Harborview Medical Center Bond Program
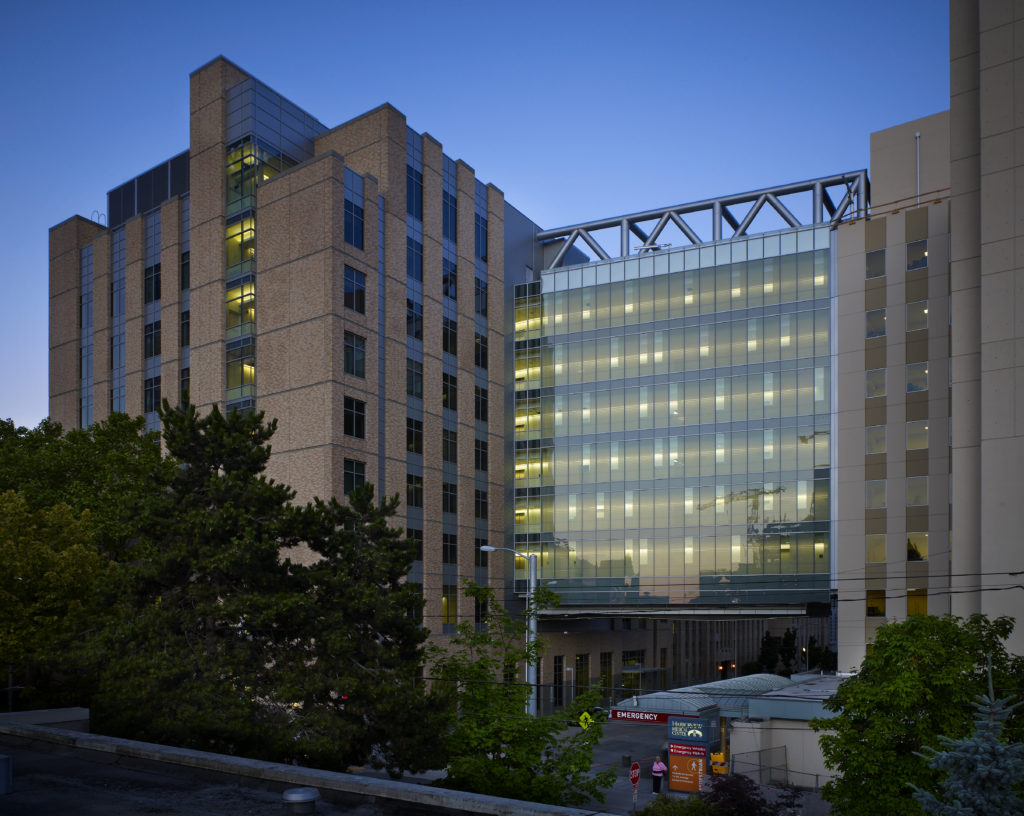
Project overview Beginning in 2002, Vanir acted as the project oversight consultant for the Harborview Medical Center Bond Program, which involved seismically retrofitting the medical center and providing increased capacity for needed services. The extent of the program included the construction of two new buildings, seismic reinforcement to existing buildings and the demolition of two […]
Hu Hu Kam Memorial Hospital – The Arrival Experience
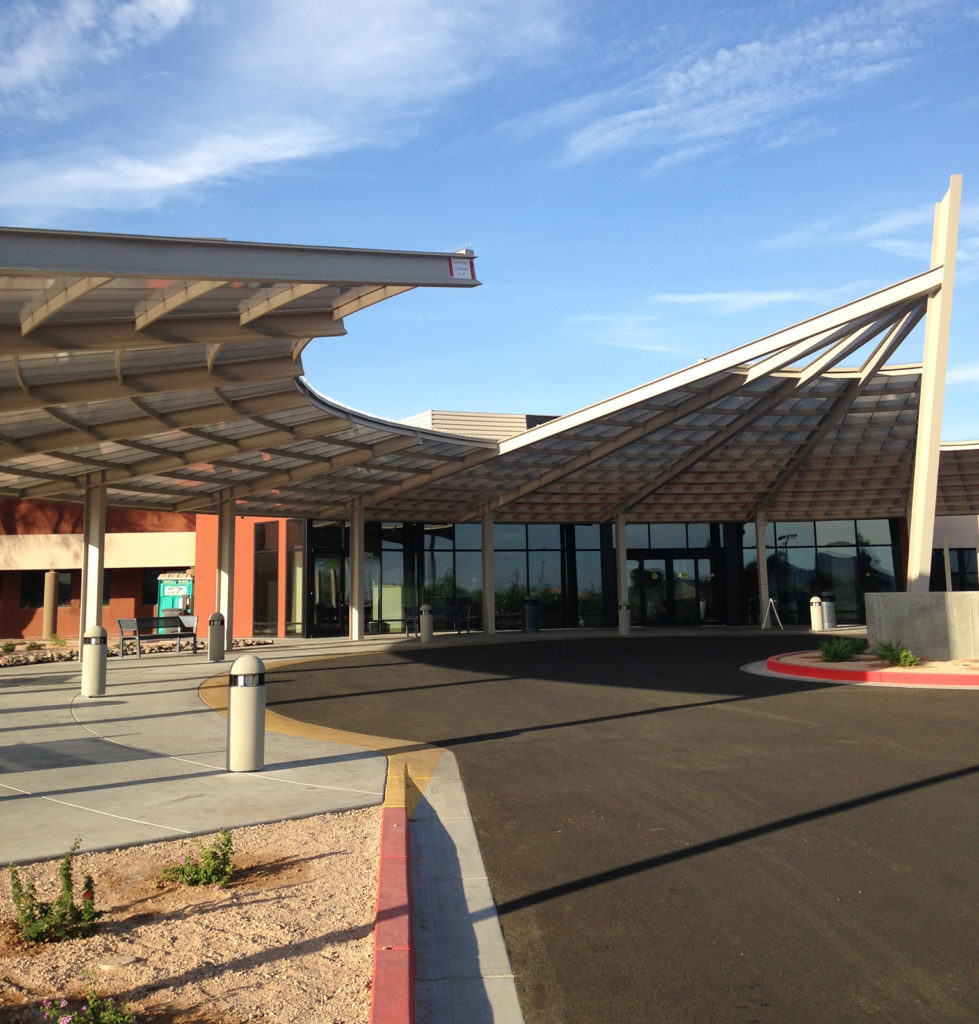
Project overview Vanir provided construction management services for the Gila River Indian Community’s Hu Hu Kam Memorial Hospital. Our team assisted with the construction and closeout phases of the project. The Vanir team was honored to work alongside the Gila River Health Care staff and members of the Gila River Indian Community to create an […]
King Khalid Medical City
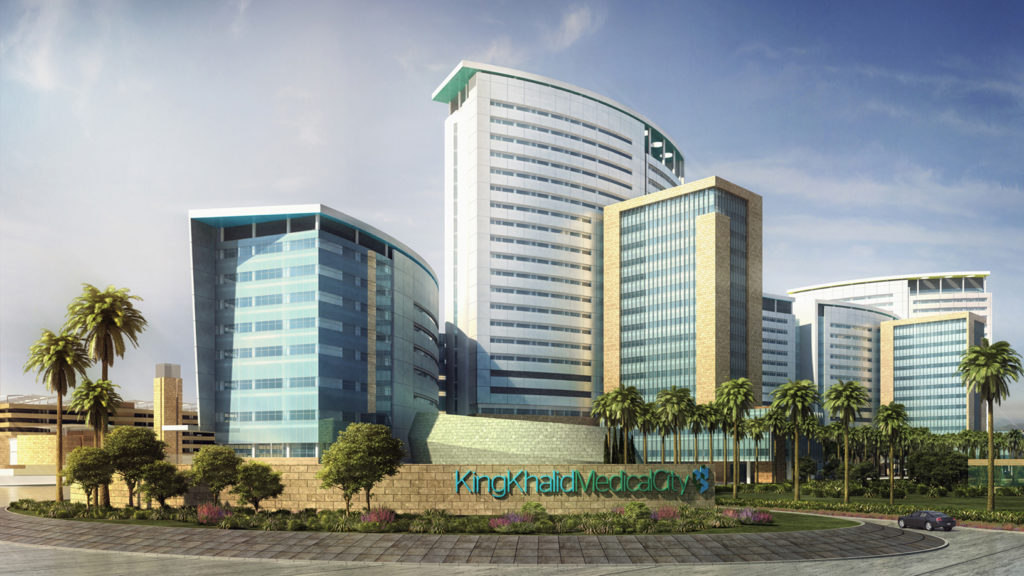
Project overview Vanir provided design and procurement phase management for the Ministry of Health’s King Khalid Medical City (KKMC) project, serving as part of the Ministry of Health’s Project Management Office team. KKMC was the largest project of five integrated medical cities and the design included a 1,500-bed hospital and a seven-acre garden as a […]
UC Davis Health Ernest E. Tschannen Eye Institute
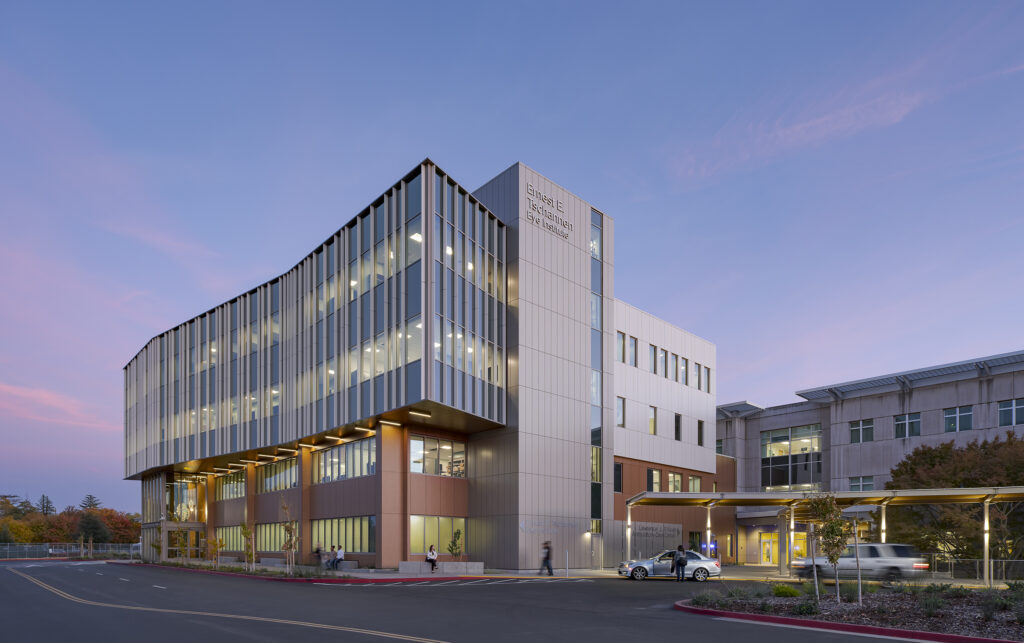
Project overview Vanir provided construction project management services for UC Davis Health’s new, leading-edge eye institute, which was designed to revolutionize patient care, host groundbreaking clinical trials and recruit and train the next generation of ophthalmologists. The project included the construction of a four-story, 58,745-square-foot structure for outpatient services and renovation of an existing 16,760-square-foot […]
Highland Hospital Acute Tower Replacement Program
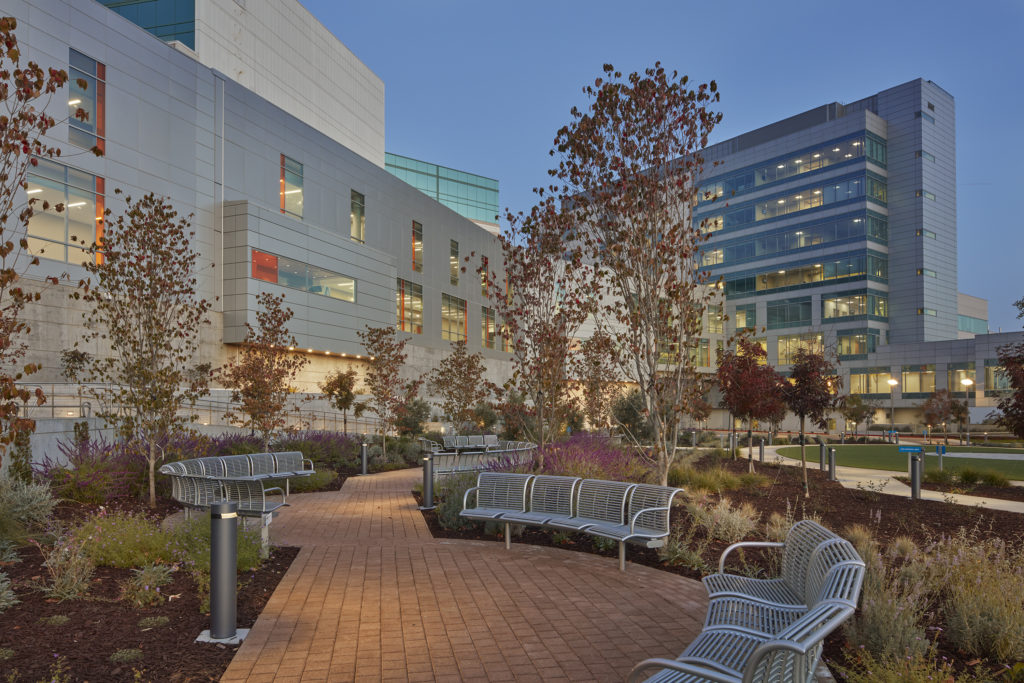
Project overview Hailed as the largest construction project ever undertaken by Alameda County, the multiphase Highland Hospital Acute Tower Replacement project was designed to modernize the hospital’s historic campus and bring it into compliance with California’s current seismic safety laws. Vanir provided program and construction management services for the 10-plus-year project, which consisted of three […]
Children’s Hospital at Fitzsimons
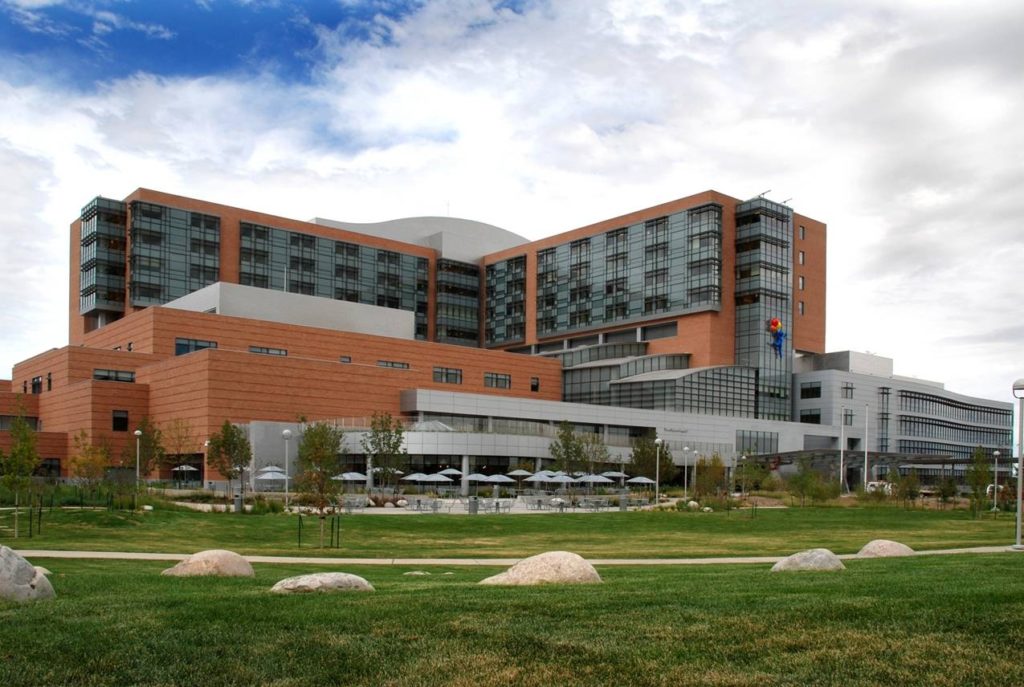
Project overview The Vanir team was selected to provide project management services for the 11-story Children’s Hospital at Fitzsimons. The hospital houses 270 inpatient beds, diagnostic and surgical facilities, outpatient clinics, research space, medical staff and administrative and support spaces. The top level includes a helicopter pad that was designed, in conjunction with the US […]
San Diego County Psychiatric Hospital Building Assessment
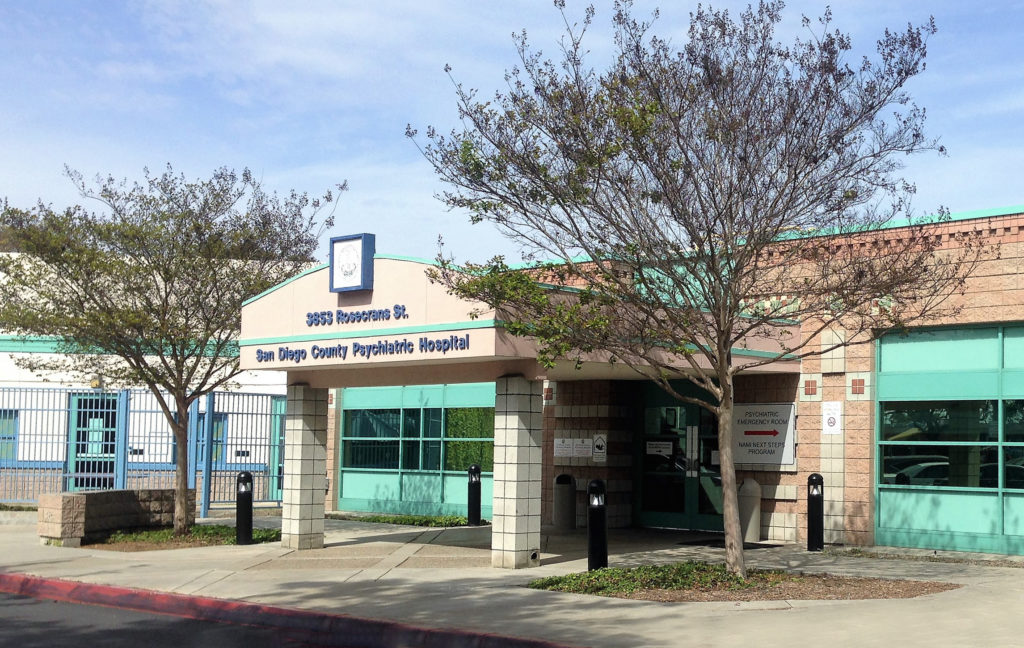
Project overview Vanir staff performed a building assessment of the San Diego County Psychiatric Hospital, a 109-bed facility originally constructed in 1958. The assessment was performed to determine compliance with The Joint Commission Life Safety codes and the 2009 and 2018 editions of the Environment of Care. For this effort, our team conducted the following: […]
Kaiser Permanente Roseville Riverside Medical Offices
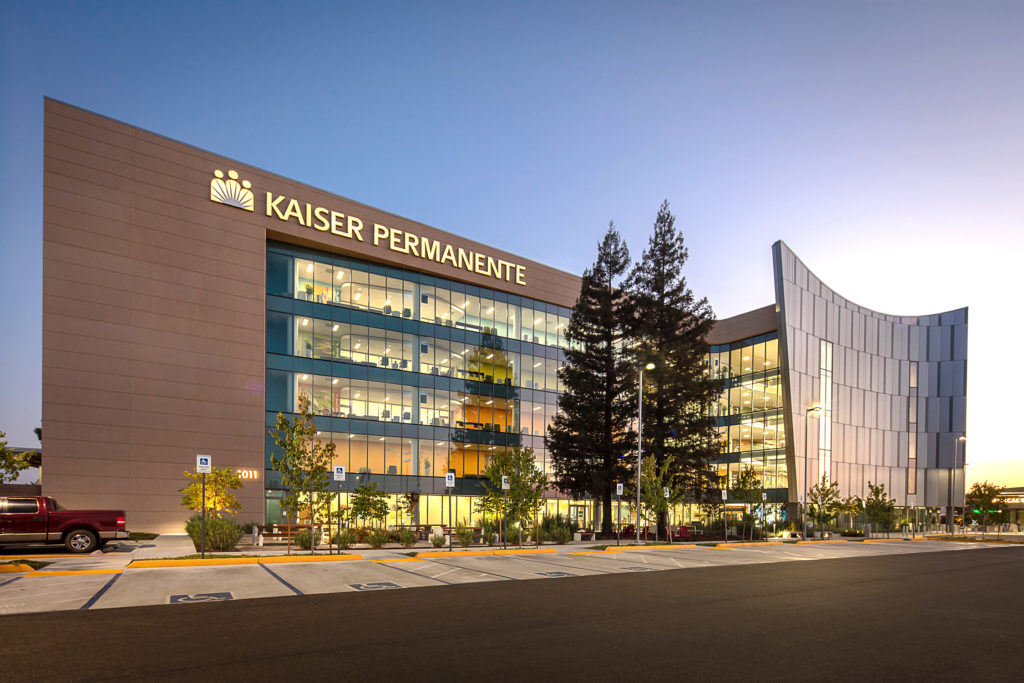
Project overview Vanir provided project management staff augmentation services for the Kaiser Permanente Roseville Riverside Medical Offices project, which was delivered using the integrated project delivery method. The project team successfully coordinated work hours and the construction schedule with local community and building officials in order to minimize the impact on existing campus operations and […]
Valleywise Community Health Center – North Phoenix
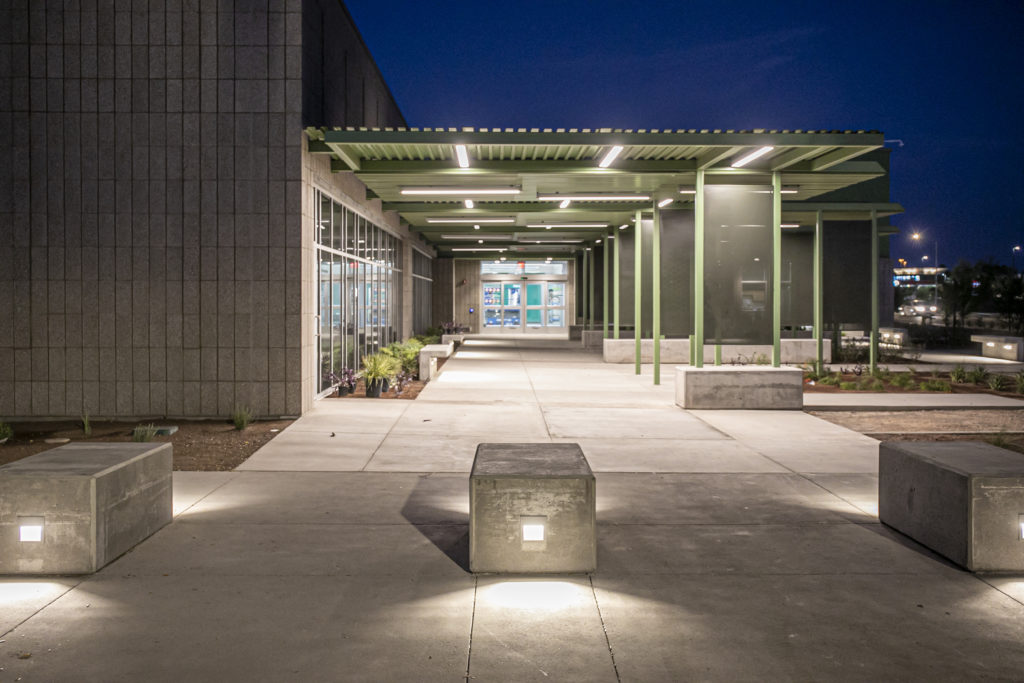
Project overview Vanir served as the integrated program manager for the design and construction of the Valleywise Community Health Center – North Phoenix. This 26,000-square-foot facility is one of Valleywise Health’s network of 12 community health centers spread across Maricopa County. This facility was designed as a prototype for five additional sites. The facility consists […]
UC Davis Betty Irene Moore Hall
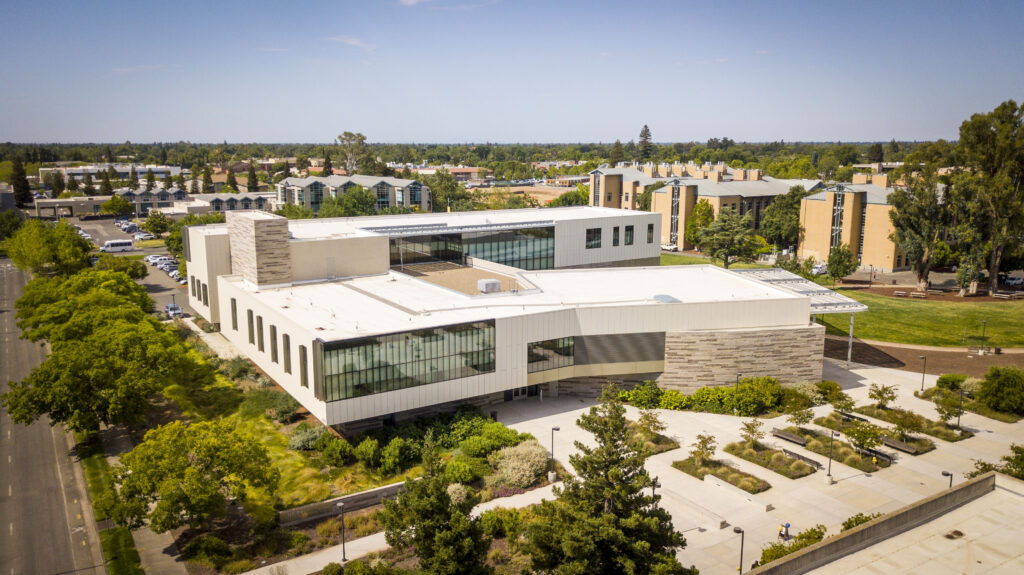
Project overview Vanir provided program and construction management services for the Betty Irene Moore School of Nursing project for the UC Davis Health System. The three-story building provides state-of-the-art facilities, with the latest in technology for collaborative learning, including simulation spaces to allow students to imitate clinical care experiences. Certified LEED Gold, this is the […]