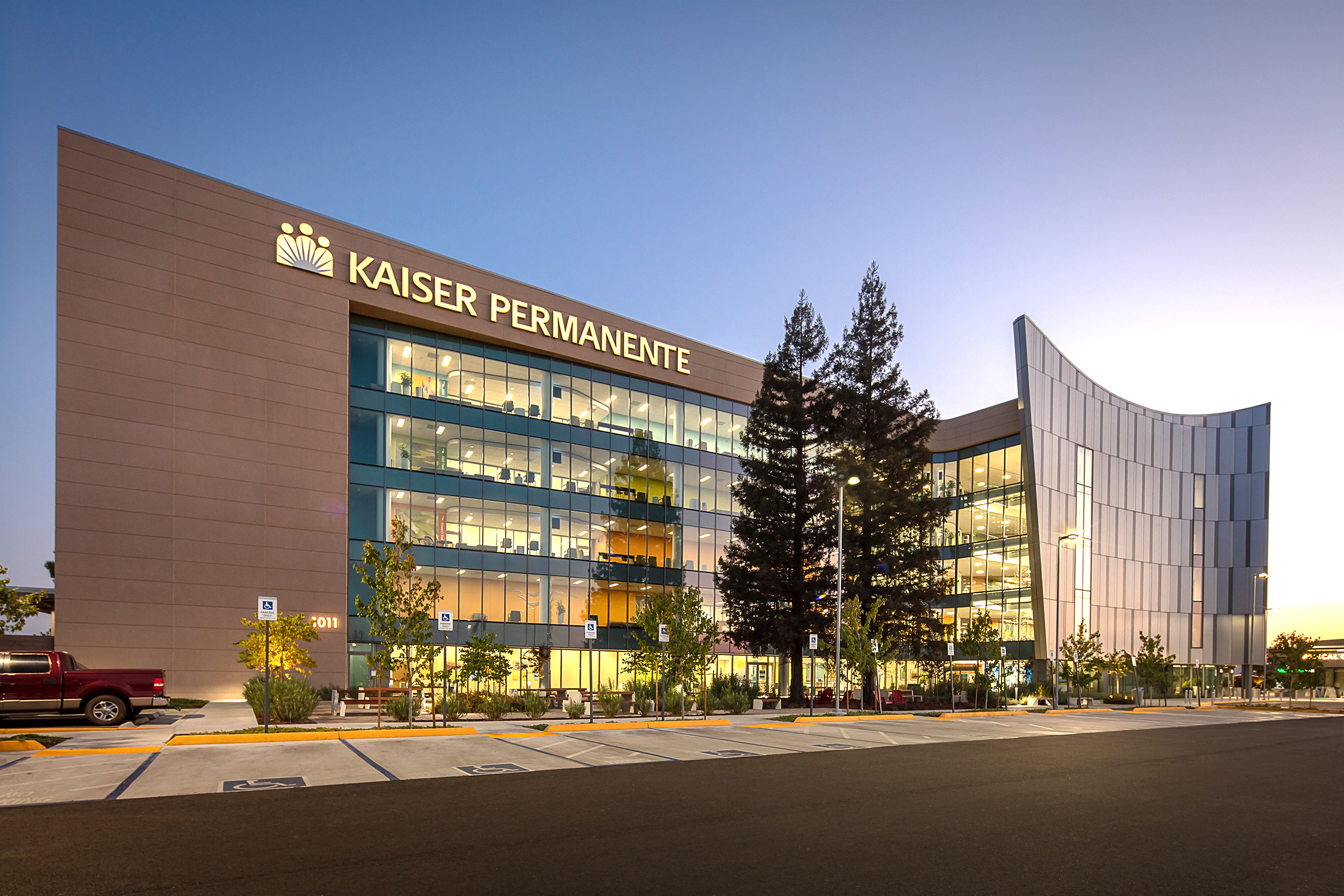Project overview
Vanir provided project management staff augmentation services for the Kaiser Permanente Roseville Riverside Medical Offices project, which was delivered using the integrated project delivery method. The project team successfully coordinated work hours and the construction schedule with local community and building officials in order to minimize the impact on existing campus operations and the general public.
Designed to achieve LEED Gold, the project included:
- Medical Office Building: Five stories, 210,000 square feet, consisting of 142 provider offices, 253 exam rooms and a parking deck and offering primary medicine, obstetrician/gynecology, allergy, dermatology, ophthalmology, radiology and optometry services
- Pavilion: Single story, 16,000 square feet, which includes a pharmacy, laboratory and conference space
Delivered ahead of schedule
Vanir worked collaboratively with the owner, contractor, inspection team and design team to deliver the two buildings five weeks earlier than originally scheduled at no additional cost to the client.
