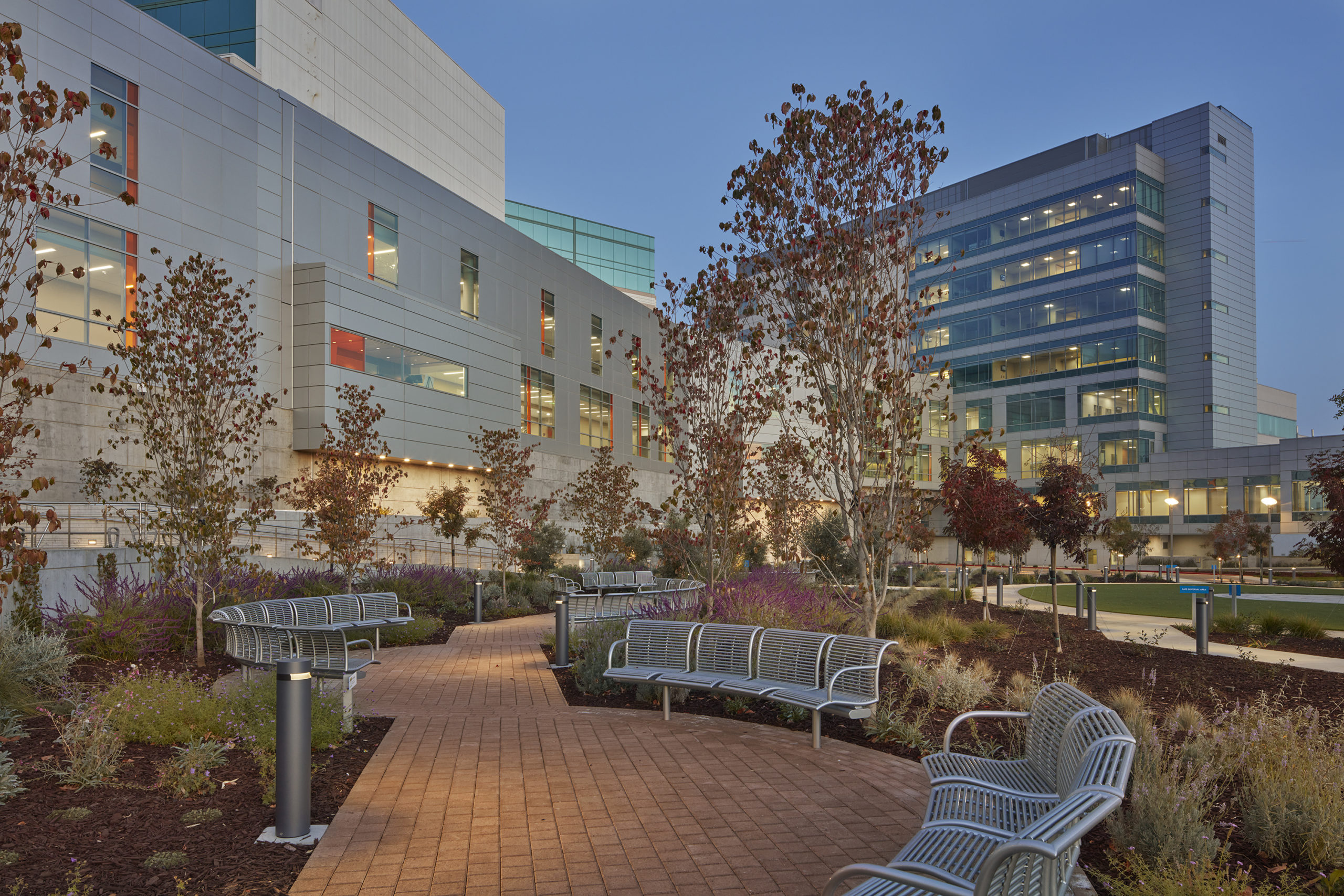Project overview
Hailed as the largest construction project ever undertaken by Alameda County, the multiphase Highland Hospital Acute Tower Replacement project was designed to modernize the hospital’s historic campus and bring it into compliance with California’s current seismic safety laws. Vanir provided program and construction management services for the 10-plus-year project, which consisted of three key phases:
- Phase 1: the construction of the new Highland Care Pavilion, a three-story, 79,600-square-foot, satellite building that houses campus-wide support functions and outpatient clinic services and a 176-space underground parking garage, as well as the demolition of an existing clinic and auditorium, which enabled additional new construction.
- Phase 2: the construction of a new acute care tower, a nine-story, 327,000-square-foot facility for intensive care; labor and delivery; neonatal intensive care; occupational, physical and respiratory therapy; and miscellaneous diagnostic, treatment and support functions, which sits above a below-grade central utility plant. Also included in phase 2 was the demolition of three wings and relocation of major campus utilities. All work was performed while the existing tower and surgery building remained operational.
- Phase 3: the demolition of the existing acute care tower, construction of an 11,600-square-foot link building and a new 148,000-square-foot Bay Friendly Rated courtyard to replace the acute tower.
