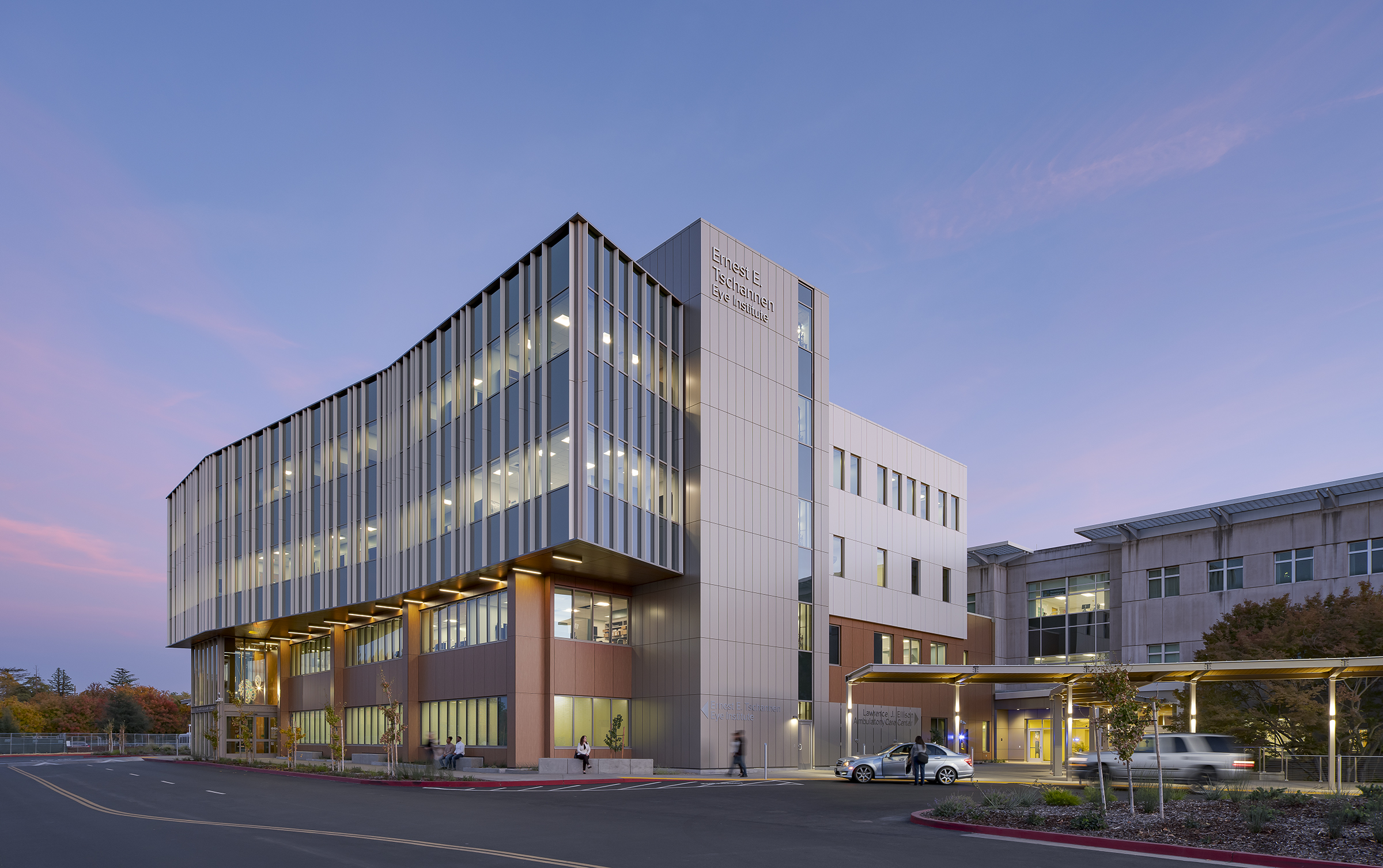Project overview
Vanir provided construction project management services for UC Davis Health’s new, leading-edge eye institute, which was designed to revolutionize patient care, host groundbreaking clinical trials and recruit and train the next generation of ophthalmologists. The project included the construction of a four-story, 58,745-square-foot structure for outpatient services and renovation of an existing 16,760-square-foot clinical space in the Ambulatory Care Center.
Vanir’s range of services included planning, criteria development, procurement management and RFQ/RFP through the design, construction and warranty phases. In addition, our team provided sustainable design criteria services for the project, which is targeting LEED Gold for the new construction and LEED Silver for the renovation component.
The new facility includes 64 examination rooms, 24 imaging rooms, an entire floor dedicated to refractive and oculoplastic surgery and more.
Improving efficiency and value
Vanir tailored and created Lean incentive programs to help the design-builder and project achieve schedule milestone objectives, Last Planner® performance goals and safety excellence. Our team mobilized and collocated with the design-builder to create a more collaborative environment.
