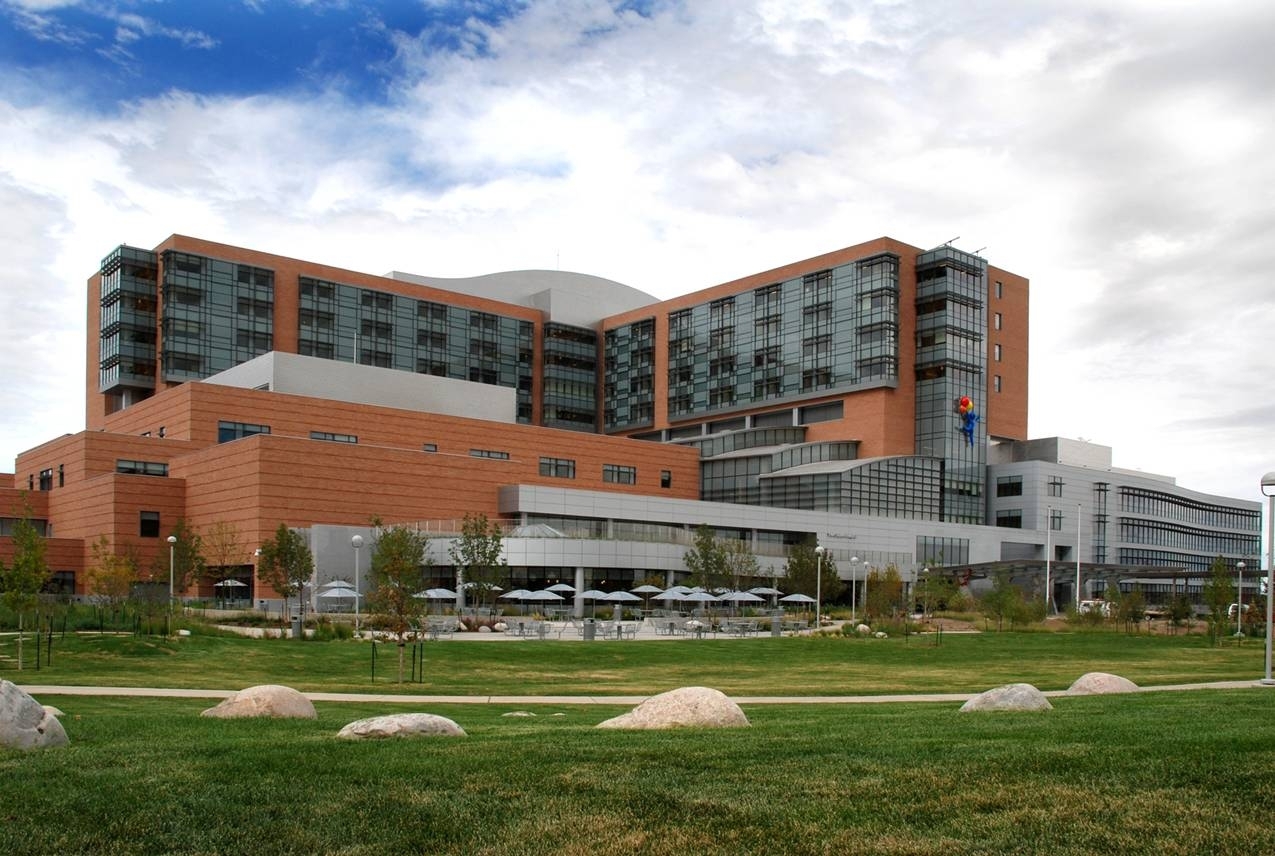Project overview
The Vanir team was selected to provide project management services for the 11-story Children’s Hospital at Fitzsimons. The hospital houses 270 inpatient beds, diagnostic and surgical facilities, outpatient clinics, research space, medical staff and administrative and support spaces. The top level includes a helicopter pad that was designed, in conjunction with the US Air Force, to serve a multitude of purposes in any emergency situation.
As the owner’s representative, Vanir was responsible for the day-to-day management of all on-site activities. We assisted in the coordination of a thorough review of the construction documents and with the project’s long-range planning to facilitate an on-time and on budget delivery. Our staff reviewed contractor change orders, monitored and reviewed contractor schedules and coordinated the owner-controlled insurance program.
