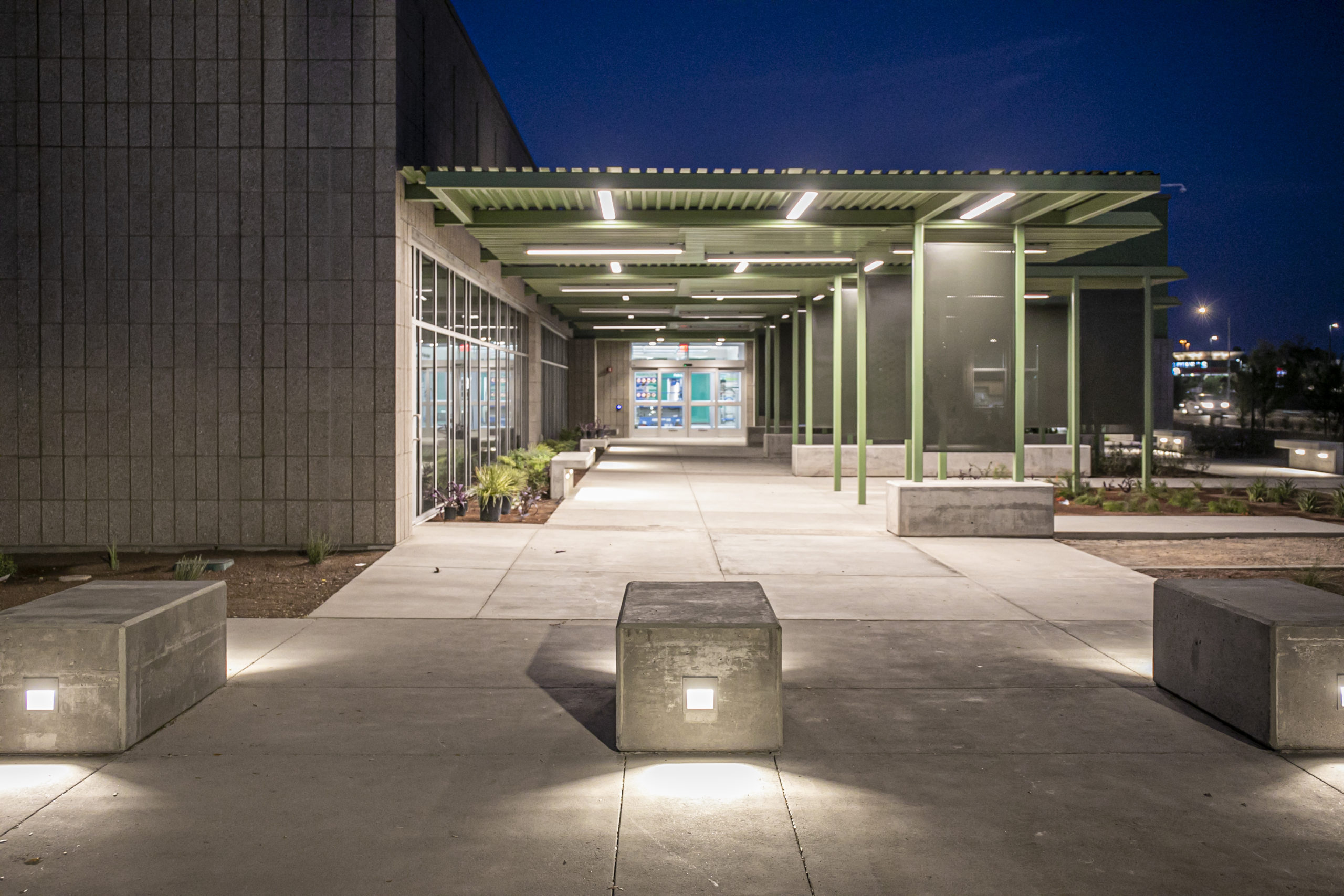Project overview
Vanir served as the integrated program manager for the design and construction of the Valleywise Community Health Center – North Phoenix. This 26,000-square-foot facility is one of Valleywise Health’s network of 12 community health centers spread across Maricopa County. This facility was designed as a prototype for five additional sites.
The facility consists of:
- Pharmacy
- Lab
- Imaging
- Family Learning Center
- Patient exam rooms
- Support spaces for environmental services, supply chain, family teaching and integrated behavioral health
