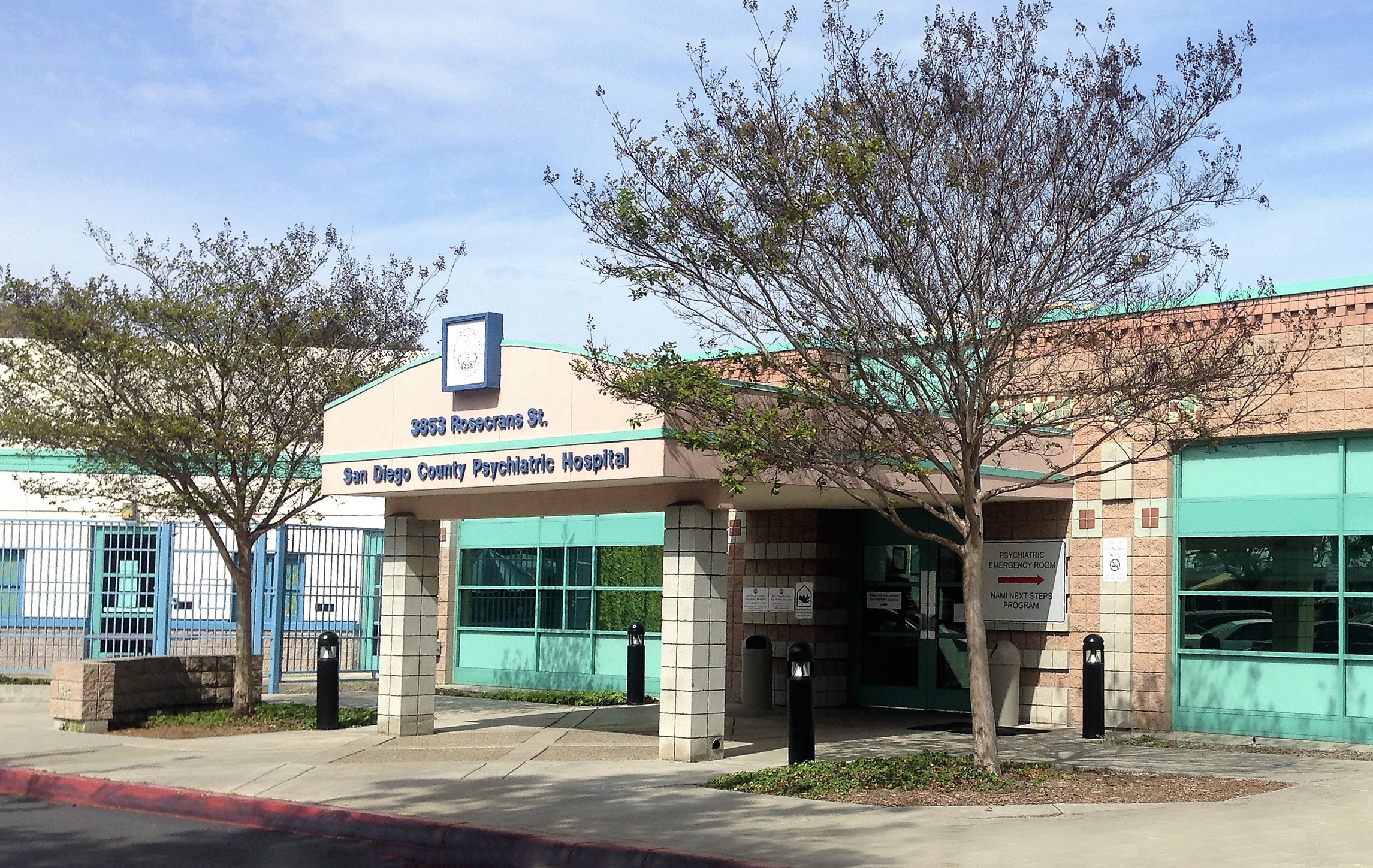Project overview
Vanir staff performed a building assessment of the San Diego County Psychiatric Hospital, a 109-bed facility originally constructed in 1958. The assessment was performed to determine compliance with The Joint Commission Life Safety codes and the 2009 and 2018 editions of the Environment of Care. For this effort, our team conducted the following:
- Reviewed annual mechanical, electrical and plumbing inspections on building systems (performed by outside contractors) and preventive maintenance program (performed by facilities maintenance engineers)
- Reviewed/updated several administrative programs with the hospital administrators and facility manager: emergency operational, medical equipment management and site evacuation plans, etc.
- Reviewed/updated fire protection tests forms to meet National Fire Protection Association 25
- Inspected emergency generator, automatic and manual transfer switches, lighting systems, exit signs and medical equipment
- Performed Fire Life and Safety survey of 169 fire-rated 20 minutes doors, smoke barriers doors, exit egress lights and self-closing or automatic closing devices on smoke barriers doors
- Presented recommendation for repairs and drawings with door IDs and location, establishing an inventory for maintenance program
- Presented barrier monitoring ideas to improve tracking of barrier maintenance and penetrations
- Wrote addendum to existing Building Maintenance Program to include the program for maintenance of fire barriers as an option
