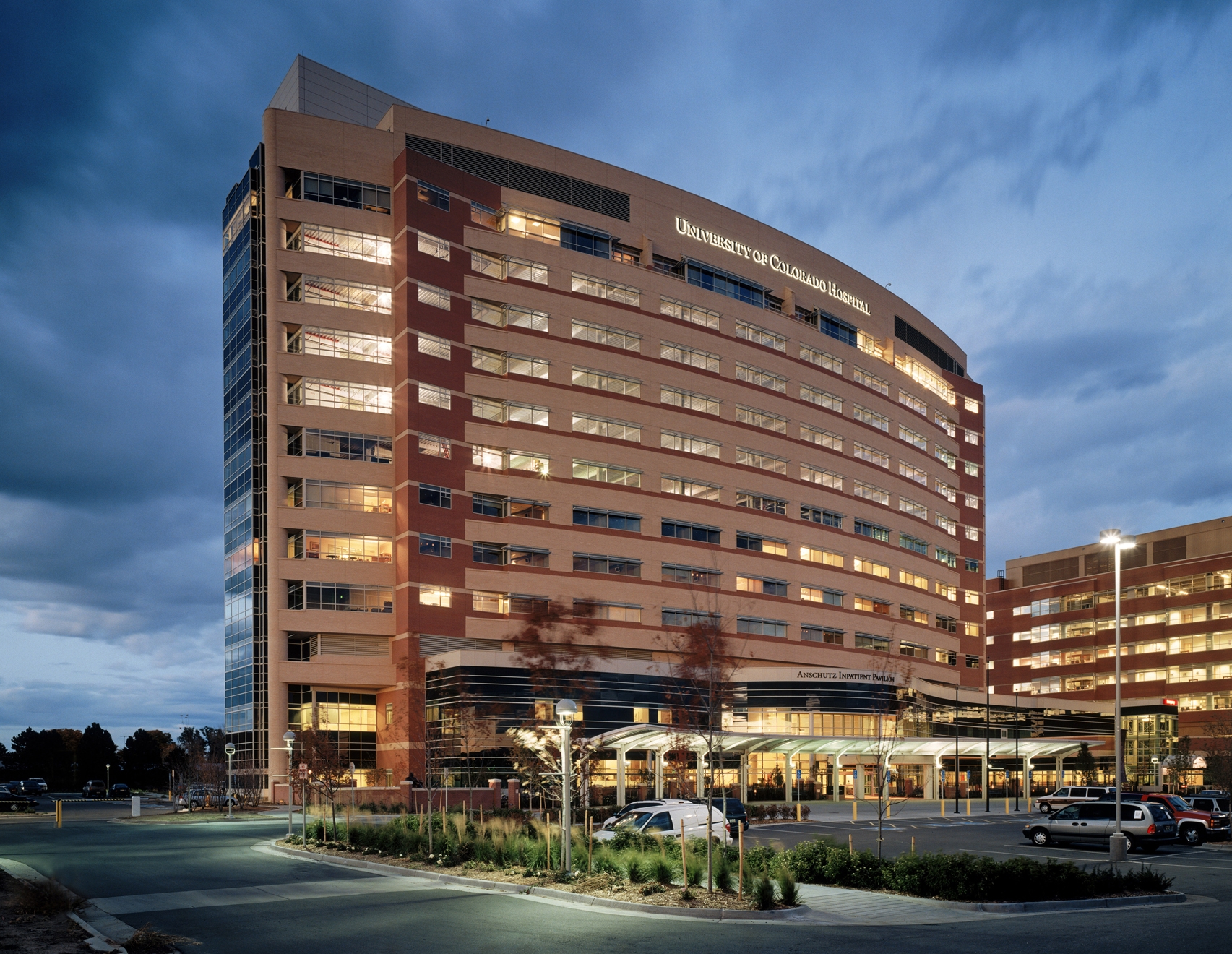Project overview
Vanir began providing project and construction management services at the University of Colorado Anschutz Medical Campus (formerly the Fitzsimons Medical Campus) in 1999, completing both the Outpatient and Inpatient Pavilion projects by 2004.
- Outpatient Pavilion: Our team developed and implemented a project management plan and the policies and procedures for this fast-track, multistory facility that was completed within 22 months from design to occupancy. We managed the construction process and through value engineering sessions, estimate reviews and guaranteed maximum price (GMP) negotiations, we successfully reduced the construction budget by 13%.
- Inpatient Pavilion: We assisted the client in preparing the GMP and provided construction management services for the new 12-story healthcare facility. Five floors were added to accommodate future inpatient care, allowing the facility to eventually house more than 300 inpatient beds.
