El Centro Criminal Courthouse
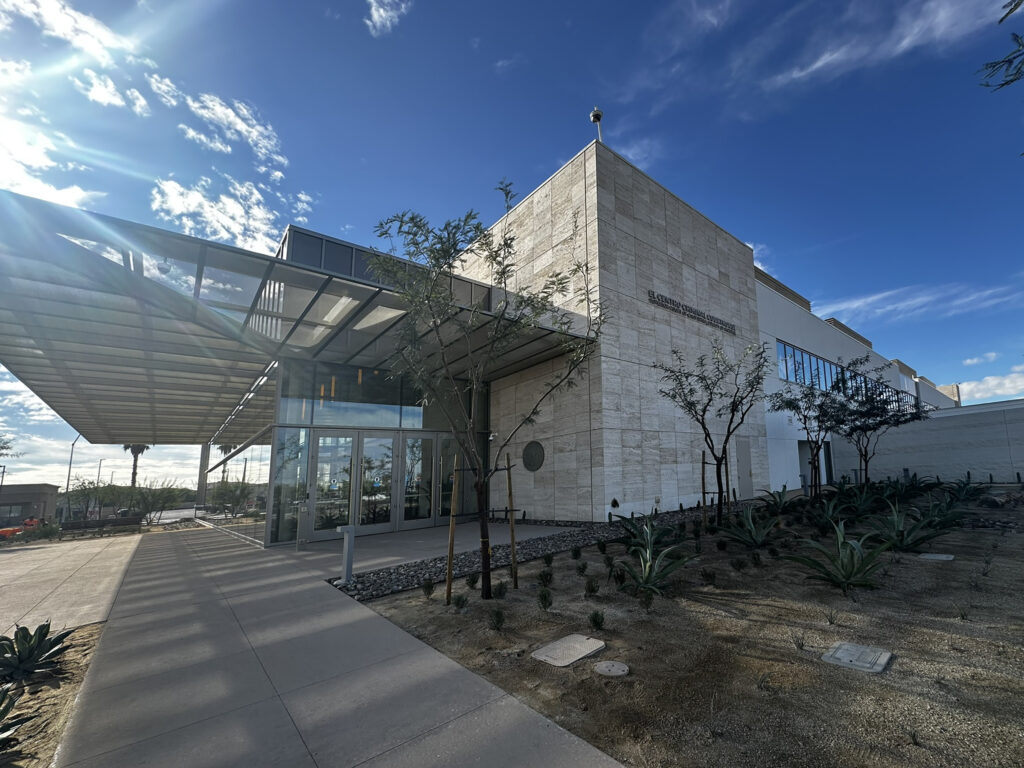
Project overview Vanir served as the program and construction manager for the new 46,810-square-foot El Centro Criminal Courthouse for the Superior Court of California, Imperial County. The two-story facility consists of: Four courtrooms An in-custody holding area Support spaces 132 surface parking spaces for the public, juror and staff Located on a 3.57-acre site, the […]
Valleywise Health Medical Center – Central Utility Plant and Site Upgrades
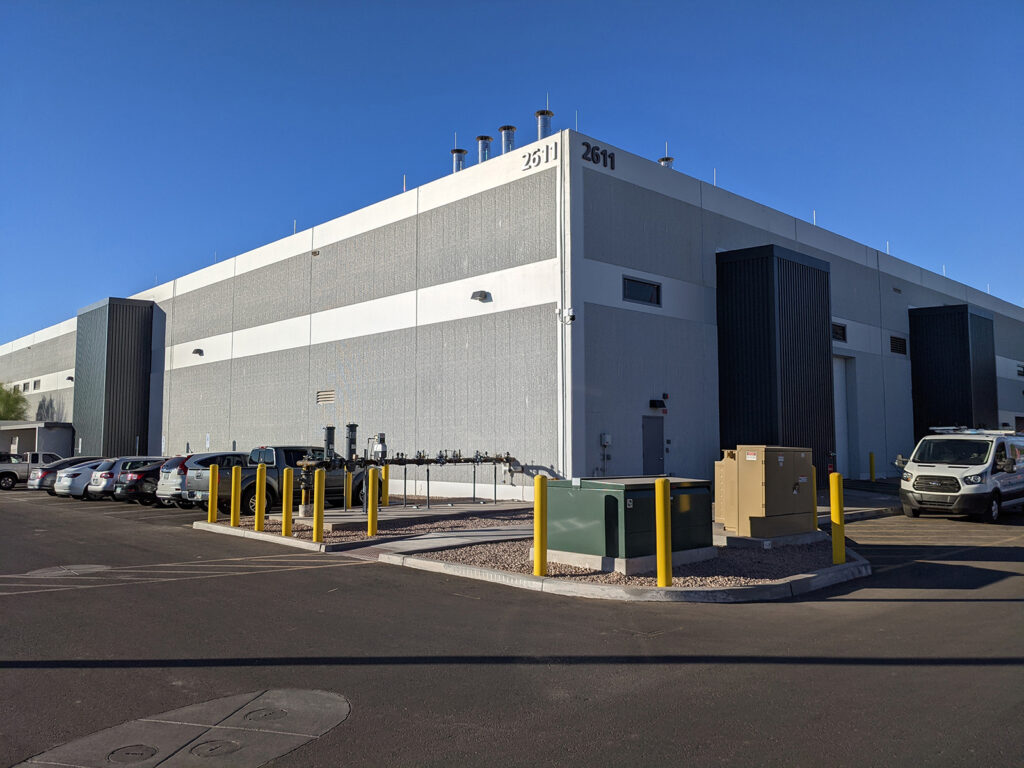
Project overview Vanir served as the integrated program manager for the design and construction of Valleywise Health’s new central utility plant (CUP) on its Roosevelt Campus. The project included the construction of a 26,000-square-foot facility built as a stand-alone structure within an existing 40,000-square-foot supply warehouse. Project challenges included the mapping out of all utilities, […]
State of California – Jesse Unruh Building Renovation
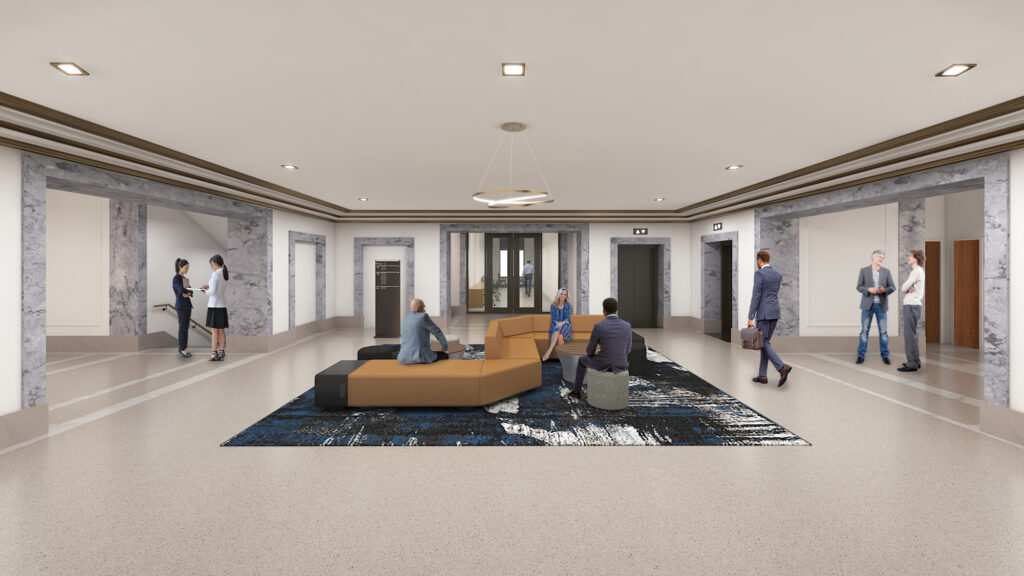
Project overview Vanir is providing construction project management services for the renovation of the five-story (plus basement), 172,000-square-foot Jesse Unruh Building in downtown Sacramento. It opened in 1929 as State Office Building #1 and currently houses the State treasurer’s office. The historic building is an important example of Beaux-Arts architecture and City Beautiful Movement urban […]
County of San Diego Youth Transition Campus

Project overview With a 14-year partnership with the County of San Diego Department of General Services, Vanir was selected to provide construction management services for the two-phased LEED Gold certified, energy-efficient Youth Transition Campus (YTC) that replaced the outdated Kearny Mesa Juvenile Detention Facility. The YTC serves as a national model, providing trauma-informed services and […]
Goose Creek Independent School District – Stallworth Stadium Facility Condition Assessment
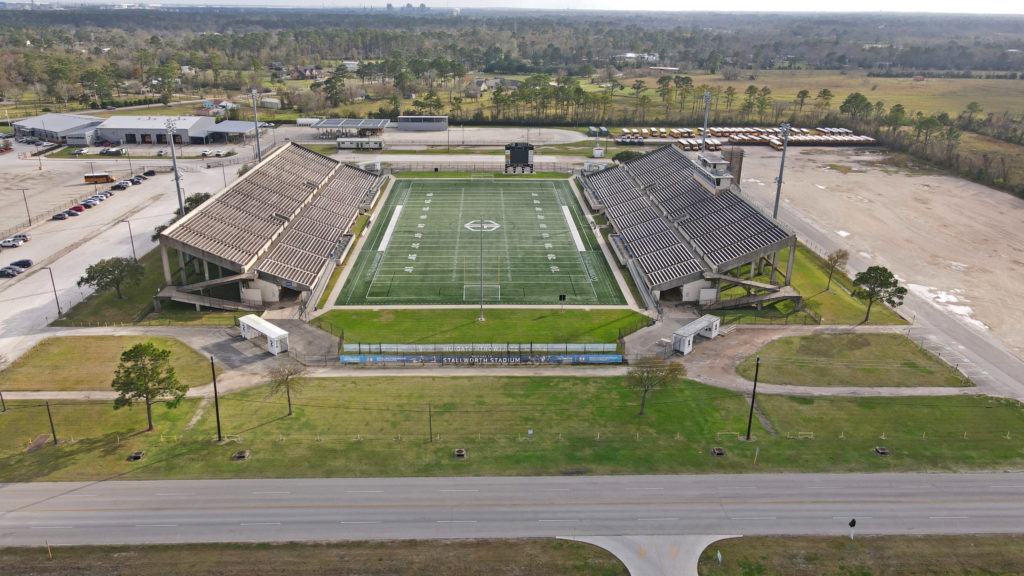
Project overview Vanir provided facility condition assessment services for Goose Creek Independent School District’s Stallworth Stadium. The purpose of the assessment was to determine current facility improvement needs and evaluate whether the general structure would last for another 20 years. The assessment methodology compared current costs to replace the facility with repair costs, to determine […]
Community Health Care – School-based Health Center at Bethel Middle School
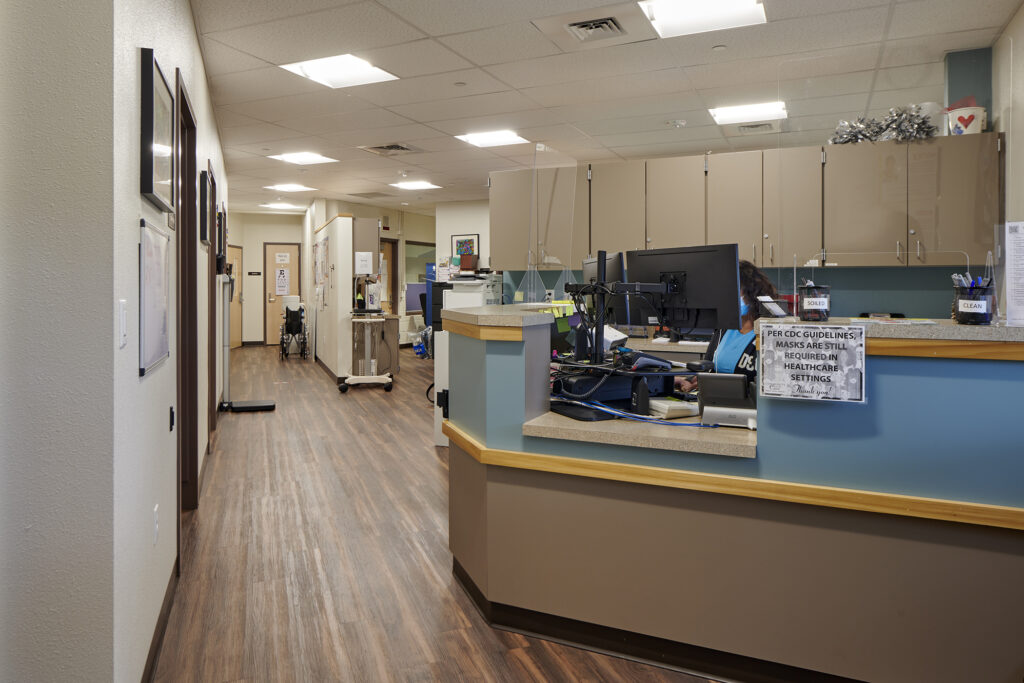
Project overview Vanir provided project and construction management services for Community Health Care’s first school-based health center. Located at Bethel Middle School in Spanaway, Washington, it is a full-spectrum integrated health center serving the students and staff of the Bethel School District. The center is located in a converted classroom and includes two medical exam […]
Gillespie County AgriLife Building and Facility Maintenance and Technology Services Building
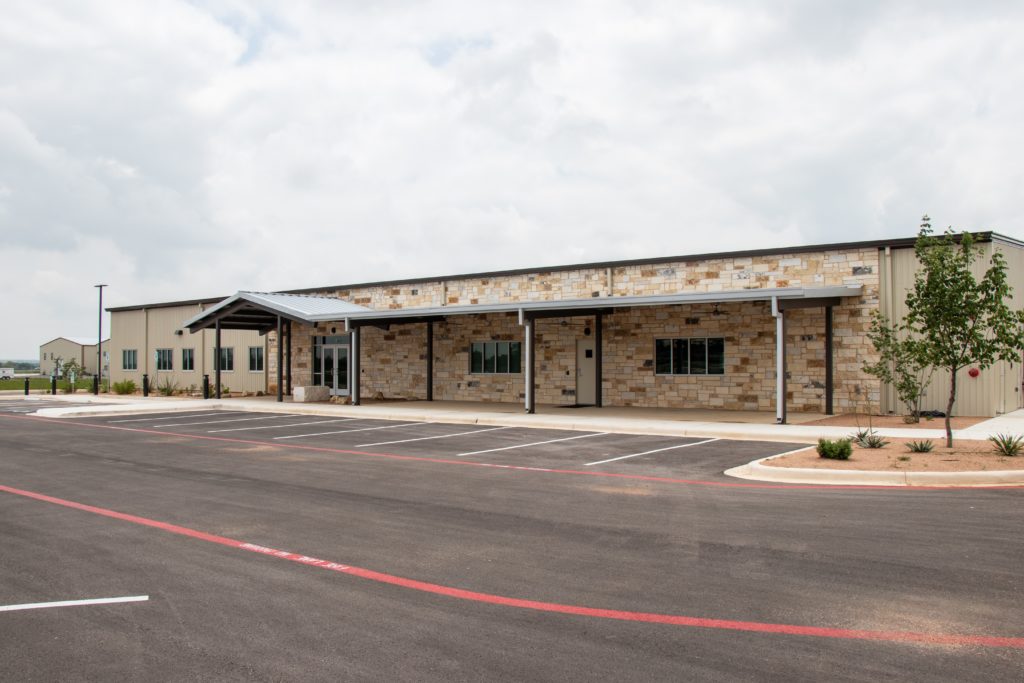
Project overview Vanir has served Gillespie County since 2011 and continued this long-term relationship by providing design criteria architect and project management services for the County’s new, award-winning AgriLife Building and Facility Maintenance and Technology Services (FMTS) Building. This was the County’s first project completed utilizing a design-build delivery method and one of the first […]
Sonora Courthouse
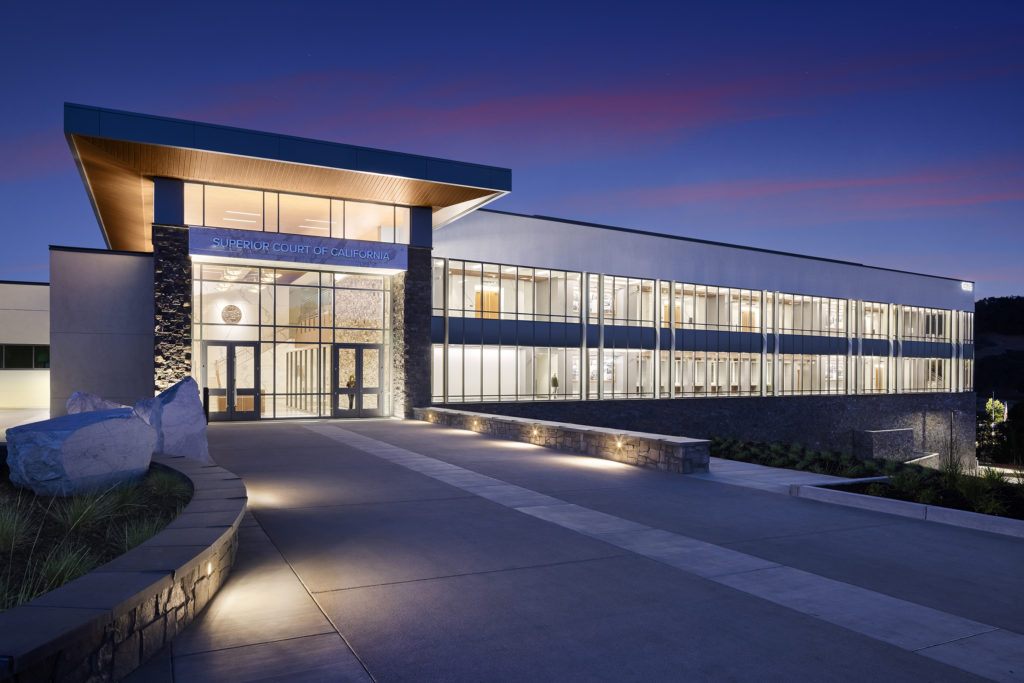
Project overview As the program and construction manager for the Sonora Courthouse, Vanir worked with the project team to deliver a modern, secure courthouse for the residents of Tuolumne County. The two-story building is located on 4.3 acres and consists of five courtrooms. The new facility consolidated operations from two buildings that were overcrowded, physically […]
Frontier Academy Charter School
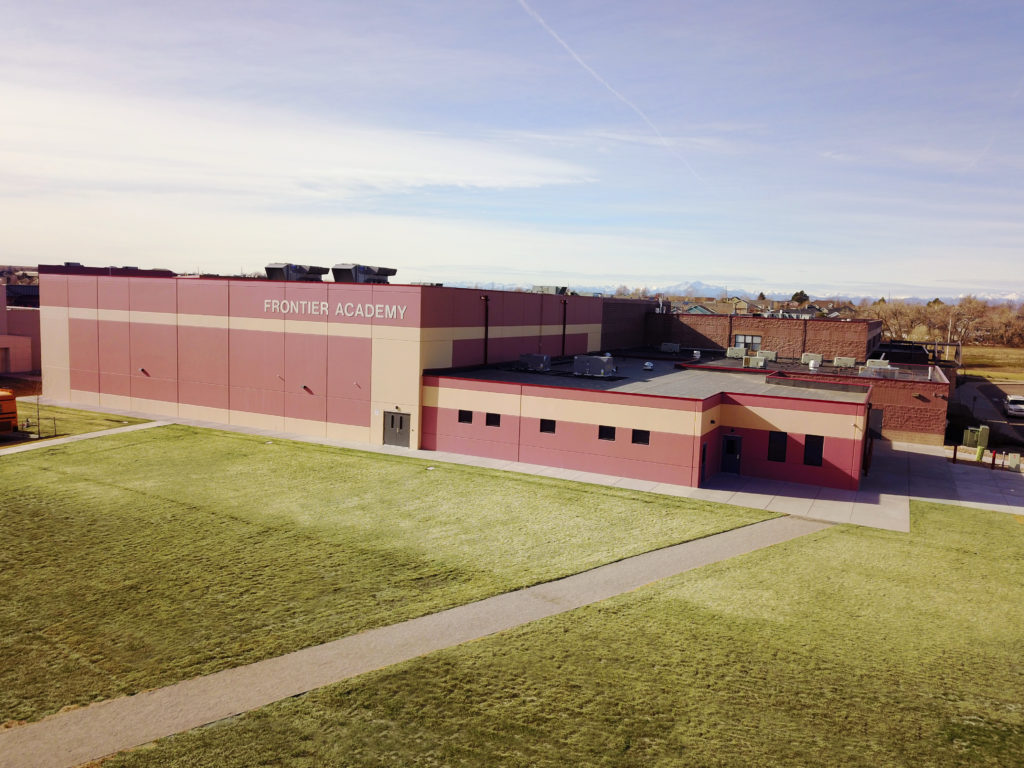
Project Overview Vanir was selected to provide owner’s representation services for Frontier Academy Charter School, which consists of two campuses. The scope of work included the following projects (completed during the same timeframe): Elementary Campus: Project included construction of a stand-alone, 8,641-square-foot gym, restrooms, a teacher’s office and a synthetic turf field Secondary Campus: Project […]
City of Los Banos Police Headquarters
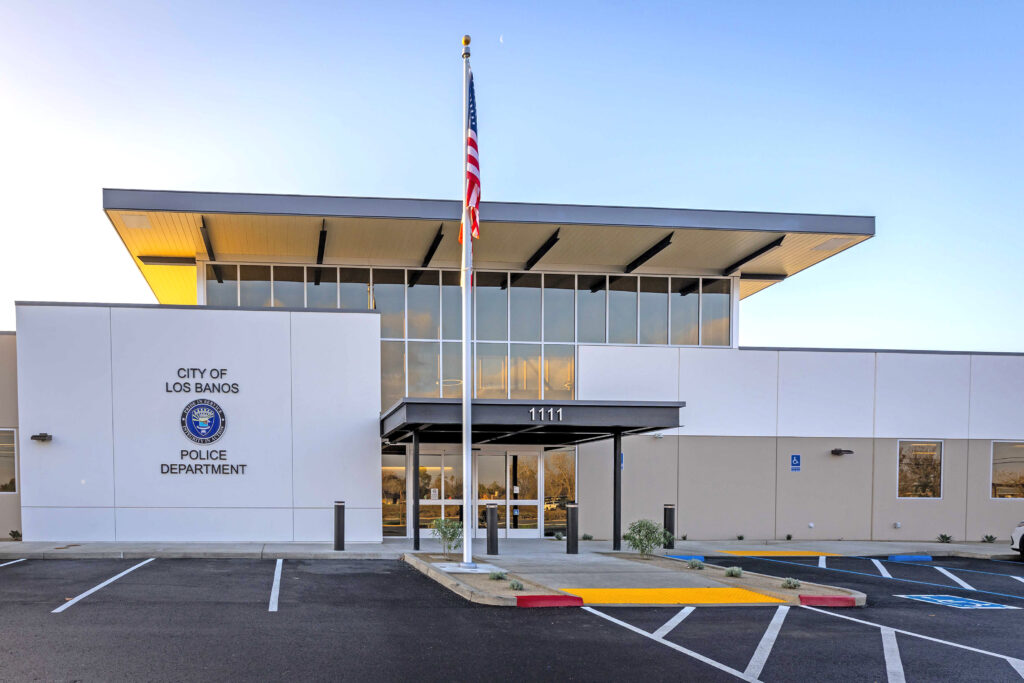
Project overview Vanir served as the project manager for the City of Los Banos’ police headquarters building. Our services included design management, bridging documents, construction management, inspection and commissioning. Vanir also conducted a comprehensive architect and contractor outreach/marketing effort to garner as much interest as possible for the design-build project. Encompassing 32,500 square feet divided […]