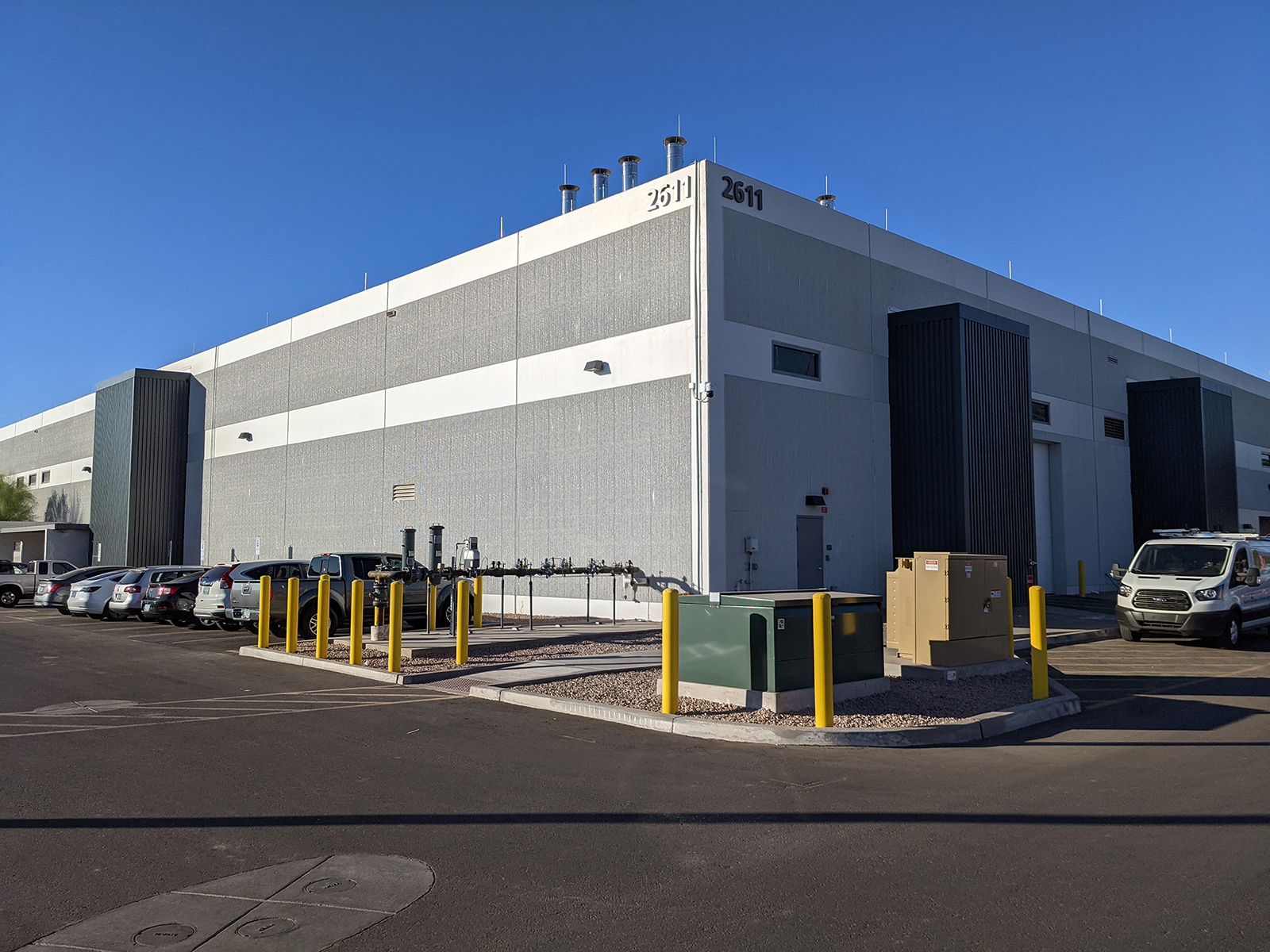Project overview
Vanir served as the integrated program manager for the design and construction of Valleywise Health’s new central utility plant (CUP) on its Roosevelt Campus. The project included the construction of a 26,000-square-foot facility built as a stand-alone structure within an existing 40,000-square-foot supply warehouse.
Project challenges included the mapping out of all utilities, completing the project while the warehouse stayed functioning and getting the plant’s massive equipment into the warehouse. Large openings were cut into the precast panels on the west side of the building so that louvers could be installed in the engine/generator room. The CUP includes:
- Five 1,500-ton chillers and three 2.5-megawatt (MW) generators
- Two 20,000-gallon diesel fuel tanks and five boilers, each outputting 5.4 million British thermal units
- Three 2.5MW emergency generators
- Capacity to install another chiller and generator and two more boilers, enough equipment to power a second hospital tower if needed
CUP schedule saves $2M+ in energy costs for existing hospital
The program schedule was resequenced and accelerated to develop the CUP as the first new facility on the existing hospital campus. This saves an estimated $500,000 annually in energy costs for the existing acute care hospital while the replacement hospital is being built, and the integrated project delivery team also secured $335,000 in utility rebates for the client.
