Veterans Affairs Northern California Healthcare System
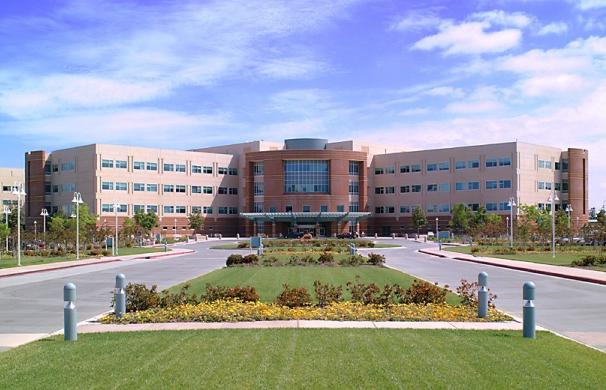
Project overview Vanir provided project and construction management services at multiple Veterans Affairs outpatient clinics in Northern California. We assisted the client through all phases of the program, from planning and design to construction and occupancy. Vanir’s leadership during the planning and design management phases included conducting constructability reviews that reduced schedule timeframes, costs and […]
University of Southern California Health Science Campus
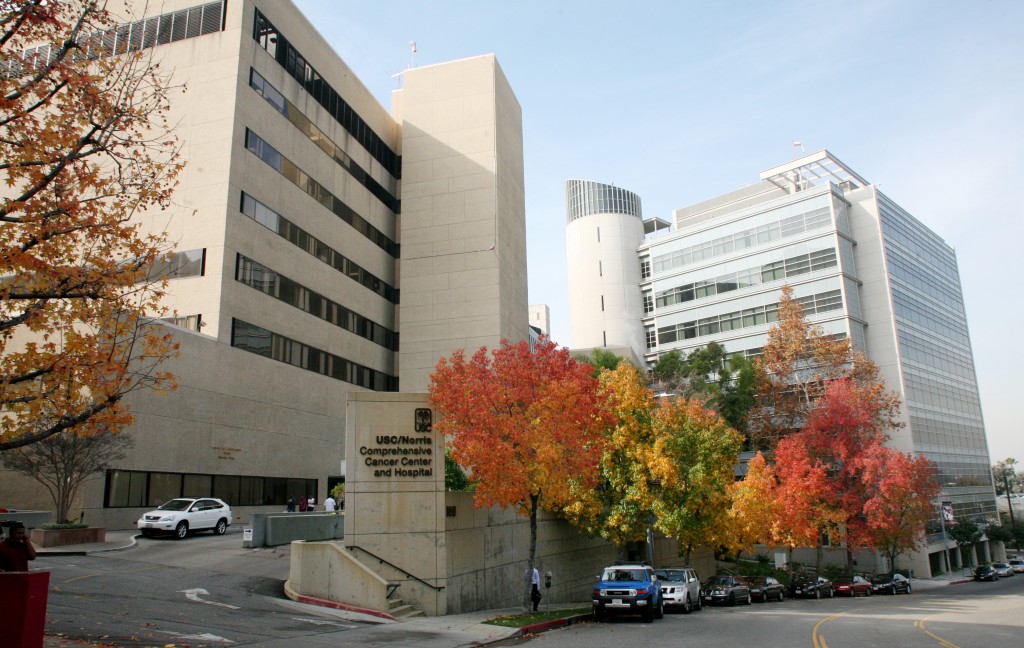
Project overview From 2011-2014, Vanir provided construction management services for multiple projects within four buildings at the University of Southern California (USC) Health Science Campus. Projects included: Keck Medical Center of USC: Non-Structural Performance Category (NPC) 3 seismic upgrade to meet requirements under SB. 1953 Kenneth Norris Jr. Cancer Hospital and Research Institute: NPC 2 […]
St. Joseph’s Medical Center – Women and Children’s Pavilion
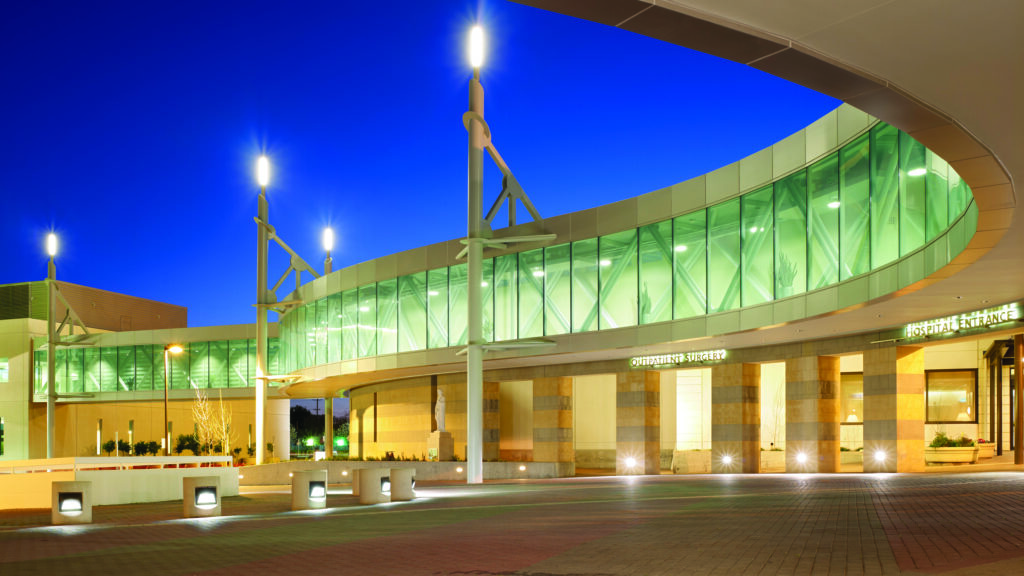
Project overview As project manager for CommonSpirit Health’s major medical expansion, Vanir delivered a project that was not only successful from a cost and schedule perspective, but also in terms of the client relationship that was developed and exists today. CommonSpirit Health was in need of additional intensive care and medical surgical beds at St. […]
San Quentin Central Health Services Building
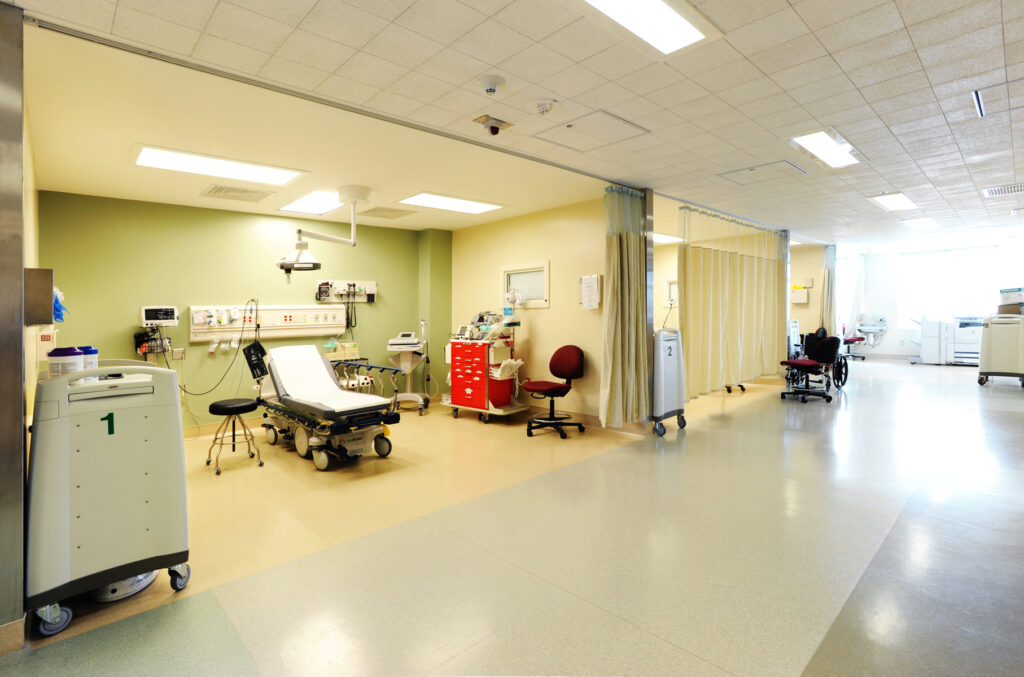
Project overview Vanir was hired to develop and implement an emergency plan to build a new medical facility that would satisfy the Federal Court’s requirements for a new medical, dental and mental health services facility. The San Quentin Health Services Building was a unique project, having been constructed on California’s oldest correctional complex. In addition […]
Rancho Los Amigos Medical Center
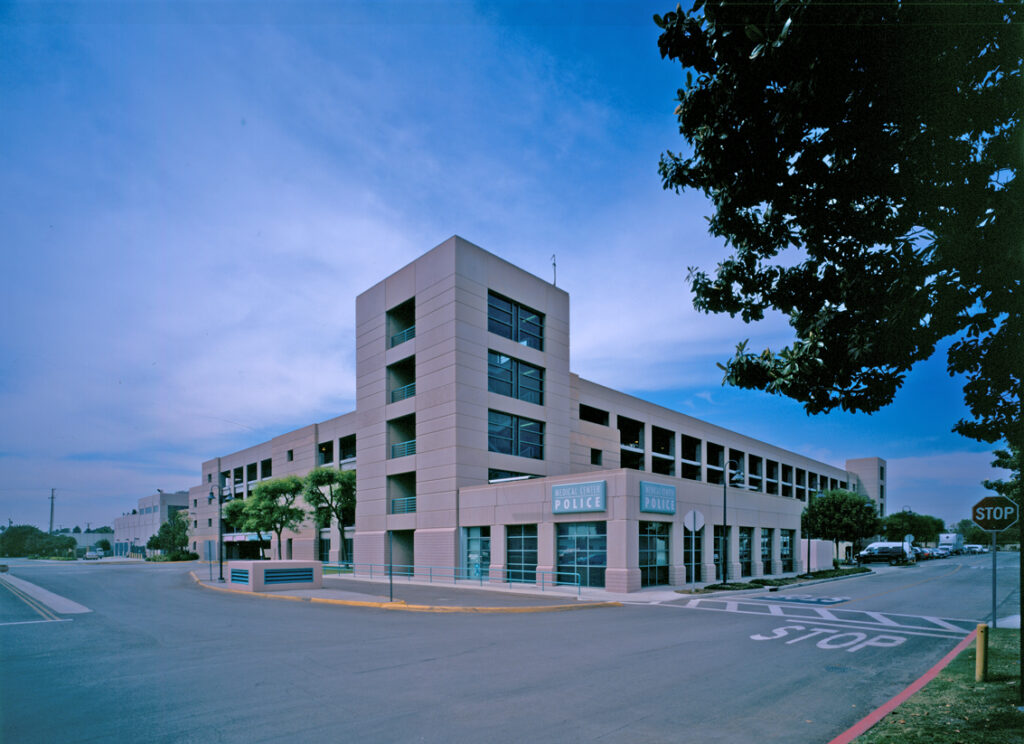
Project overview Vanir oversaw the development of a master plan for the Rancho Los Amigos Medical Center, one of the premier rehabilitation care centers in the United States. The master plan included 10 separate projects totaling nearly 1.5 million square feet. We provided construction management services for approximately $180 million of this $300 million multi-phase […]
California Department of Mental Health Capital Outlay Program
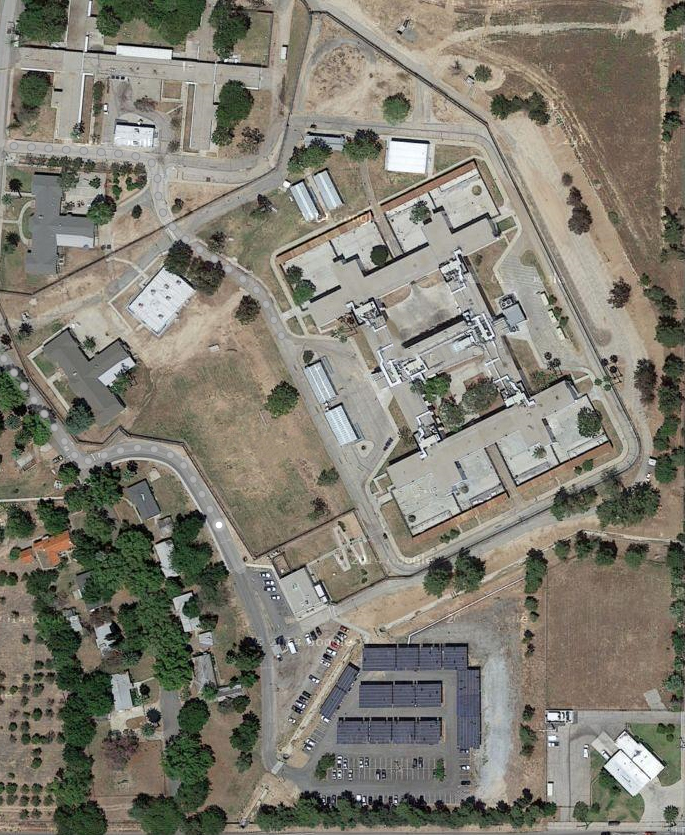
Project overview As program and construction manager, Vanir oversaw the major renovation and new construction program at five state hospitals. It began in 1986 and consisted of 45 separate projects that involved renovating and expanding patient areas, offices, utility systems and seismic upgrades. Our team developed extensive physical plant needs assessments at each of the […]
State Buildings Seismic Program

Project overview Vanir, as team leader of the joint venture with Turner Construction Company, worked with the Division of the State Architect (DSA) in response to the 1989 Loma Prieta Earthquake. The Earthquake Safety and Public Buildings Rehabilitation Bond Act required that the DSA determine criteria and establish priorities for state-owned buildings that were seismically […]
Collins Court II Affordable Housing Complex
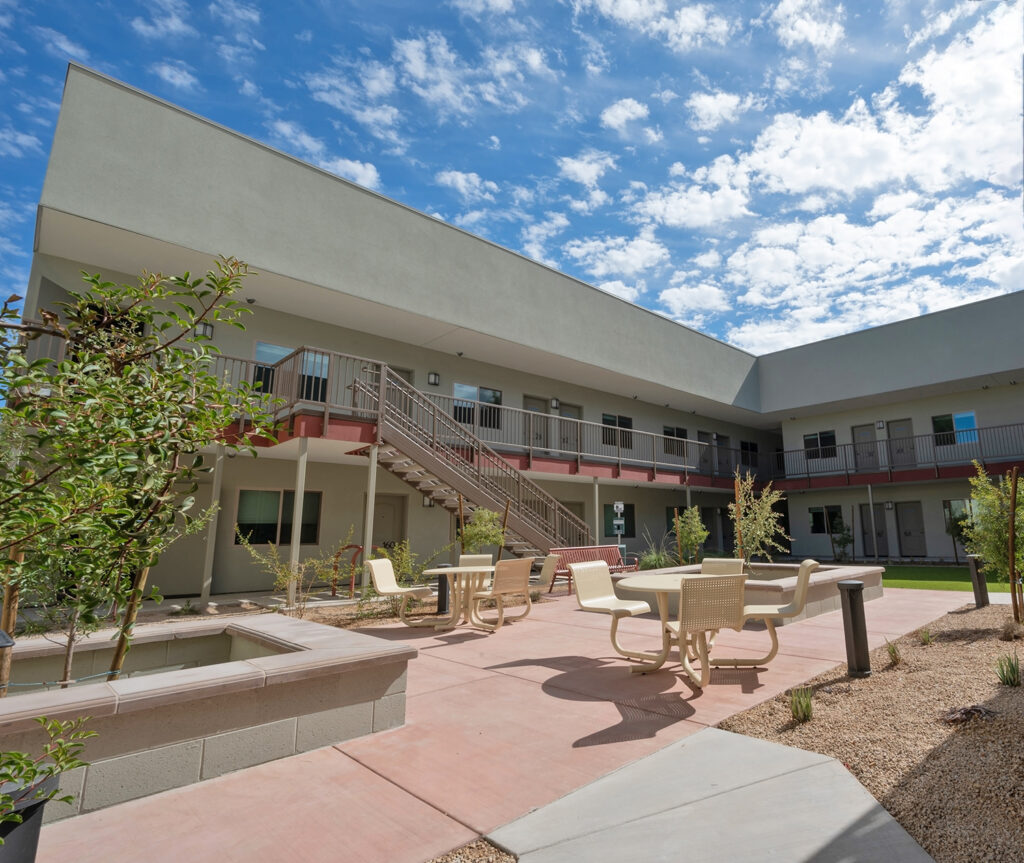
Project overview Vanir was awarded a contract by Arizona Housing, Inc. (AHI) to provide project and construction management services for Phase II of the Collins Court affordable housing complex. For the project, Vanir provided construction oversight, cost controls, document controls, inspection services, claims avoidance, quality control and commissioning. AHI is a Phoenix-based nonprofit organization that […]
Higley/Warner/Williams Field Roads Sewer, Water and Reclaimed Water Extensions Improvements
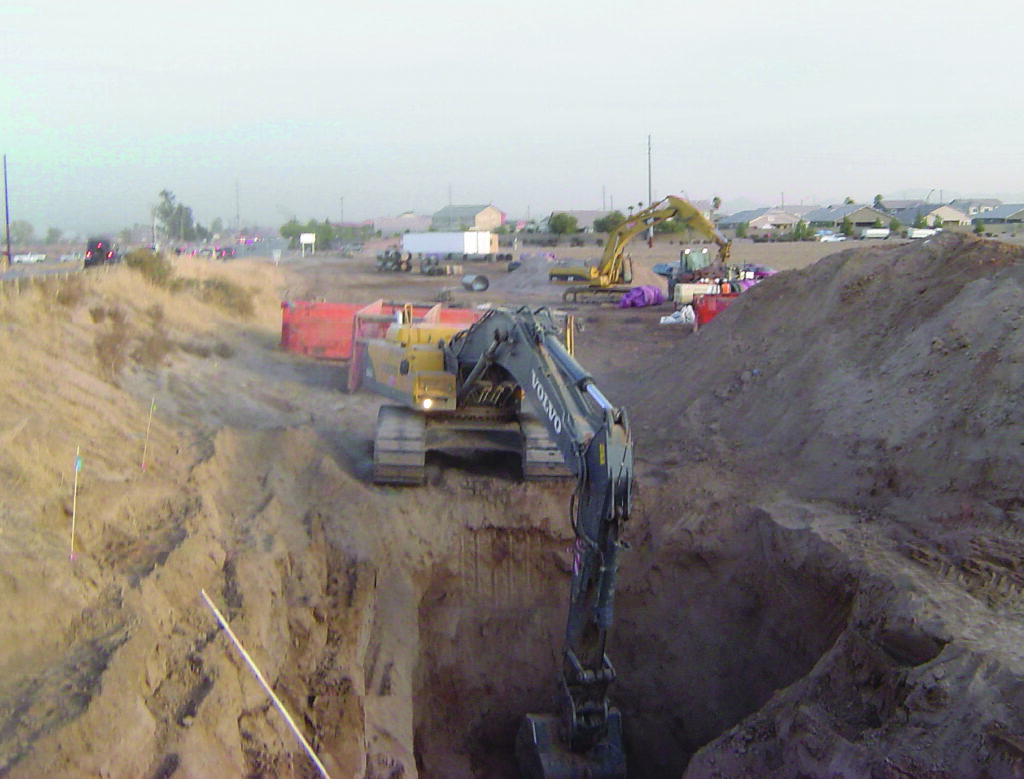
Project overview Extending the sewer collection system and the water/reclaimed water distribution helped meet the needs for new and future developments of Gilbert. Vanir joined the project team late in the design phase as the project and construction manager and played an active role throughout the design, bid-award, construction and post-construction phases. This project involved […]
City of Port Angeles – Combined Sewer Overflows Reduction
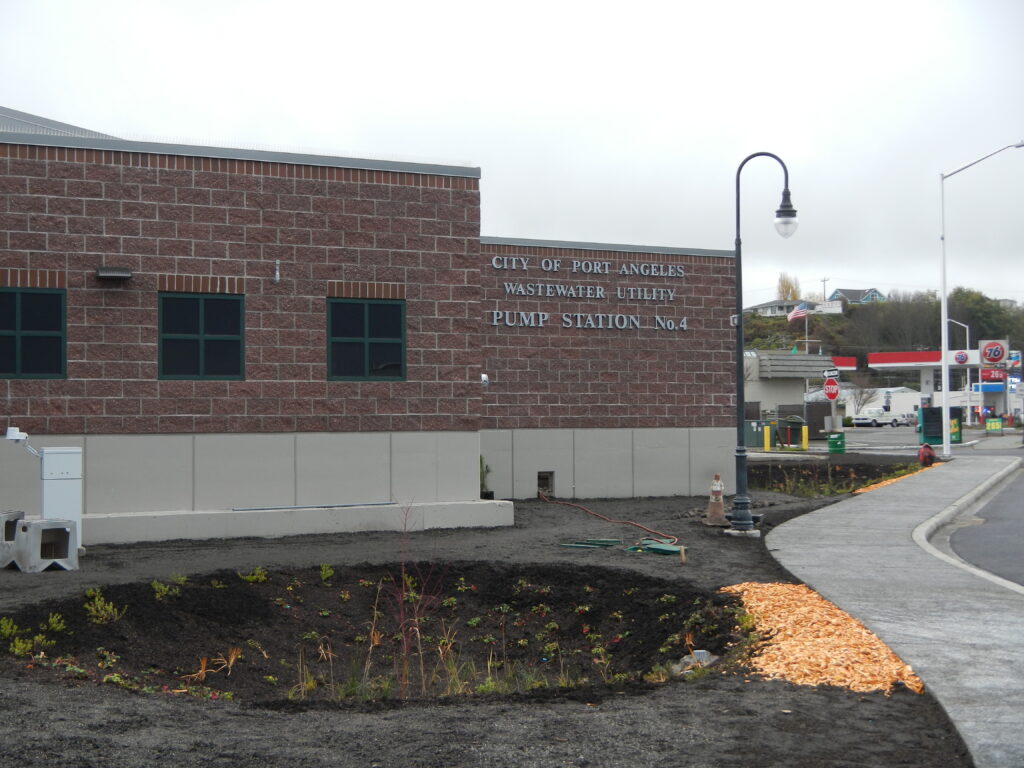
Project overview Vanir served as the project and construction manager for the City of Port Angeles’ two-phase Combined Sewer Outflows (CSO) Reduction project. Phase I of the project included installation of over 16,000 linear feet (LF) of high-density polyethylene force main and gravity sewer pipelines using innovative sliplining techniques and open-cut trenching along the Olympic […]