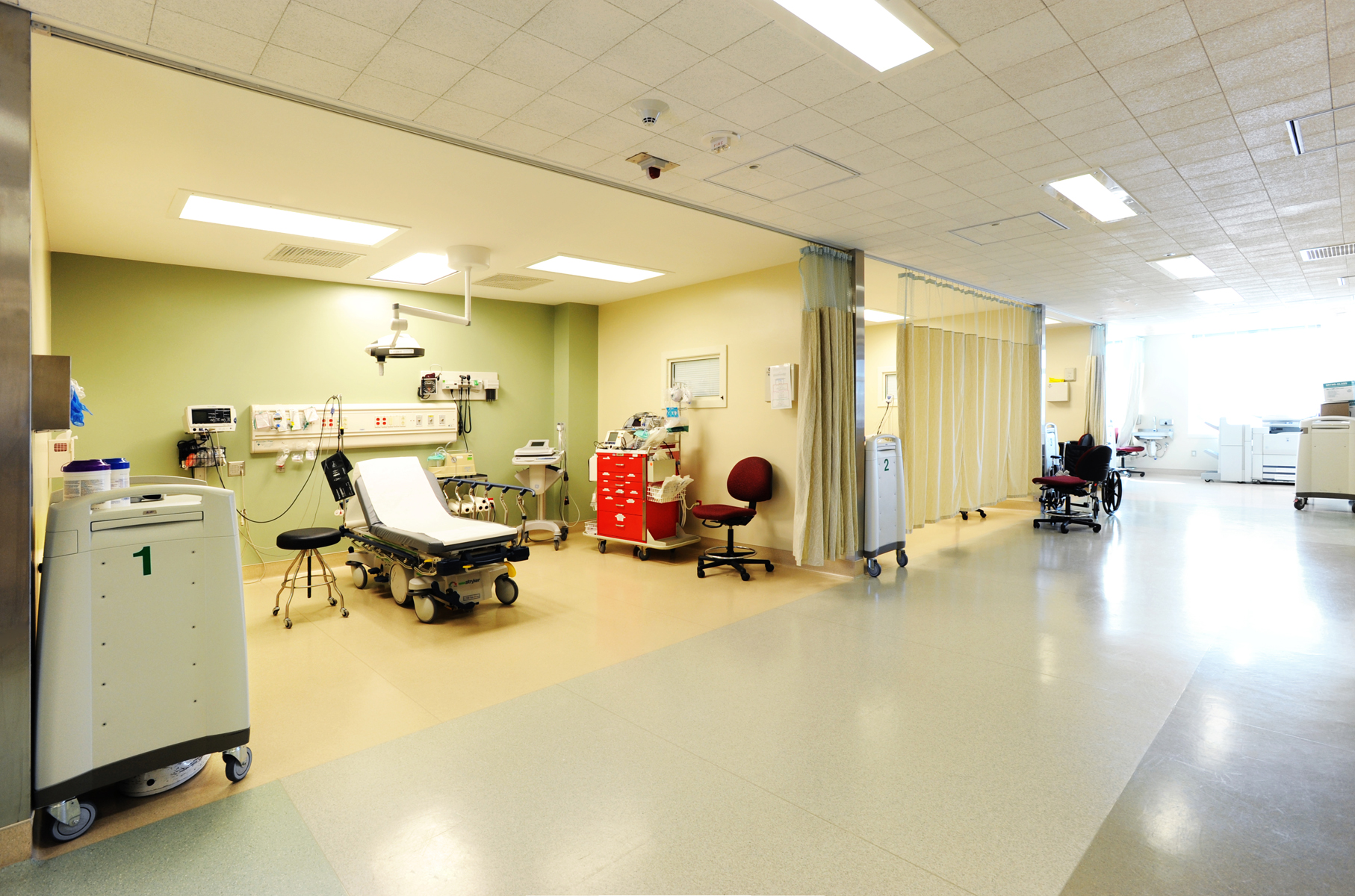Project overview
Vanir was hired to develop and implement an emergency plan to build a new medical facility that would satisfy the Federal Court’s requirements for a new medical, dental and mental health services facility. The San Quentin Health Services Building was a unique project, having been constructed on California’s oldest correctional complex.
In addition to the difficult circumstances of working within a maximum security prison, Vanir also responded to three significant challenges:
- The project execution plan had to be completed in just a matter of weeks, subject to the Court’s approval
- The facility needed to be located within a very congested prison
- The most desirable location was a historic preservation site where the hospital was originally constructed in the 1850s
Three months ahead of schedule and $10 million under budget
Vanir gained consent from the State to use the design-build process and secured approval from the Historic Preservation Society in record time.
