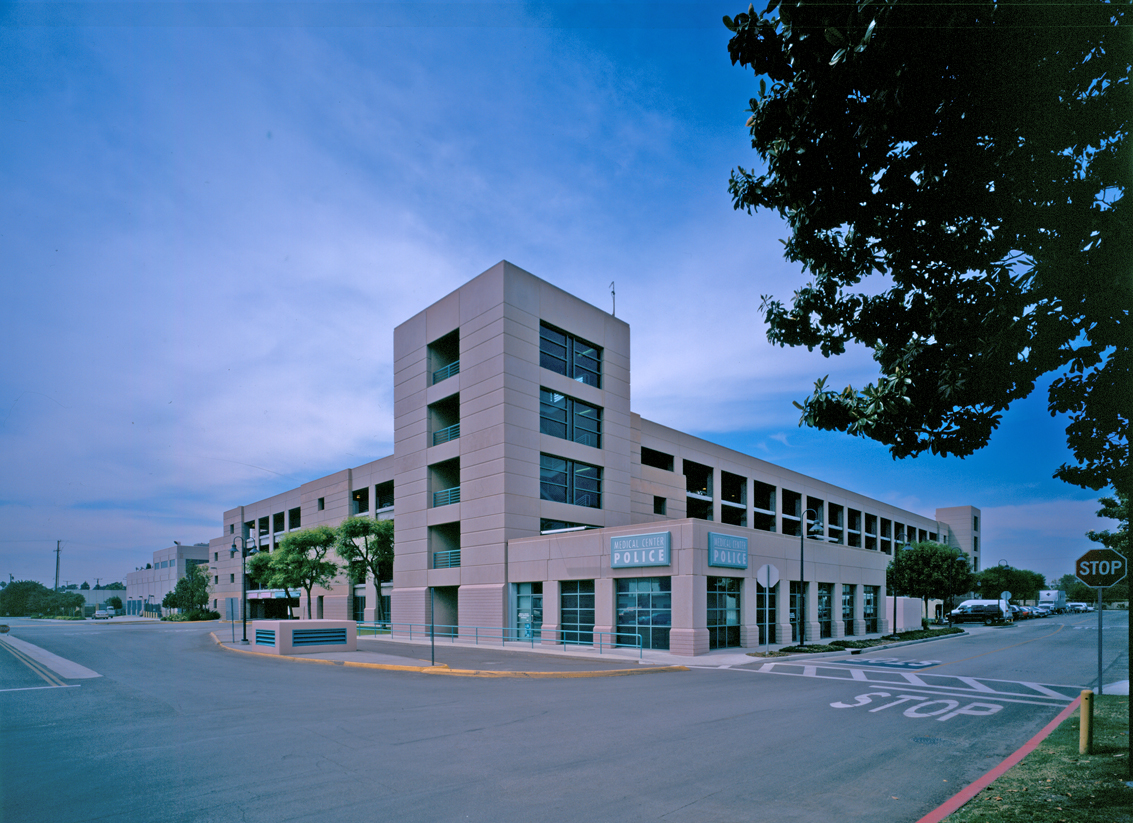Project overview
Vanir oversaw the development of a master plan for the Rancho Los Amigos Medical Center, one of the premier rehabilitation care centers in the United States. The master plan included 10 separate projects totaling nearly 1.5 million square feet. We provided construction management services for approximately $180 million of this $300 million multi-phase 12-year program.
Our construction management services for Phase 1 of this program included delivering:
- Inpatient Unit A/Spine Institute: $32 million, three-story, 150-bed, 254,000 square feet
- Operations Facility/Parking Structure: $12 million, five-story, 1,200-space parking structure
- Central Plant/Master Site Utilities: $23 million, state-of-the-art cogeneration plant that serves the north campus via a utilities tunnel
The Vanir team worked alongside County staff to create a facility that could successfully serve its high demand of inpatient and outpatient visits.
