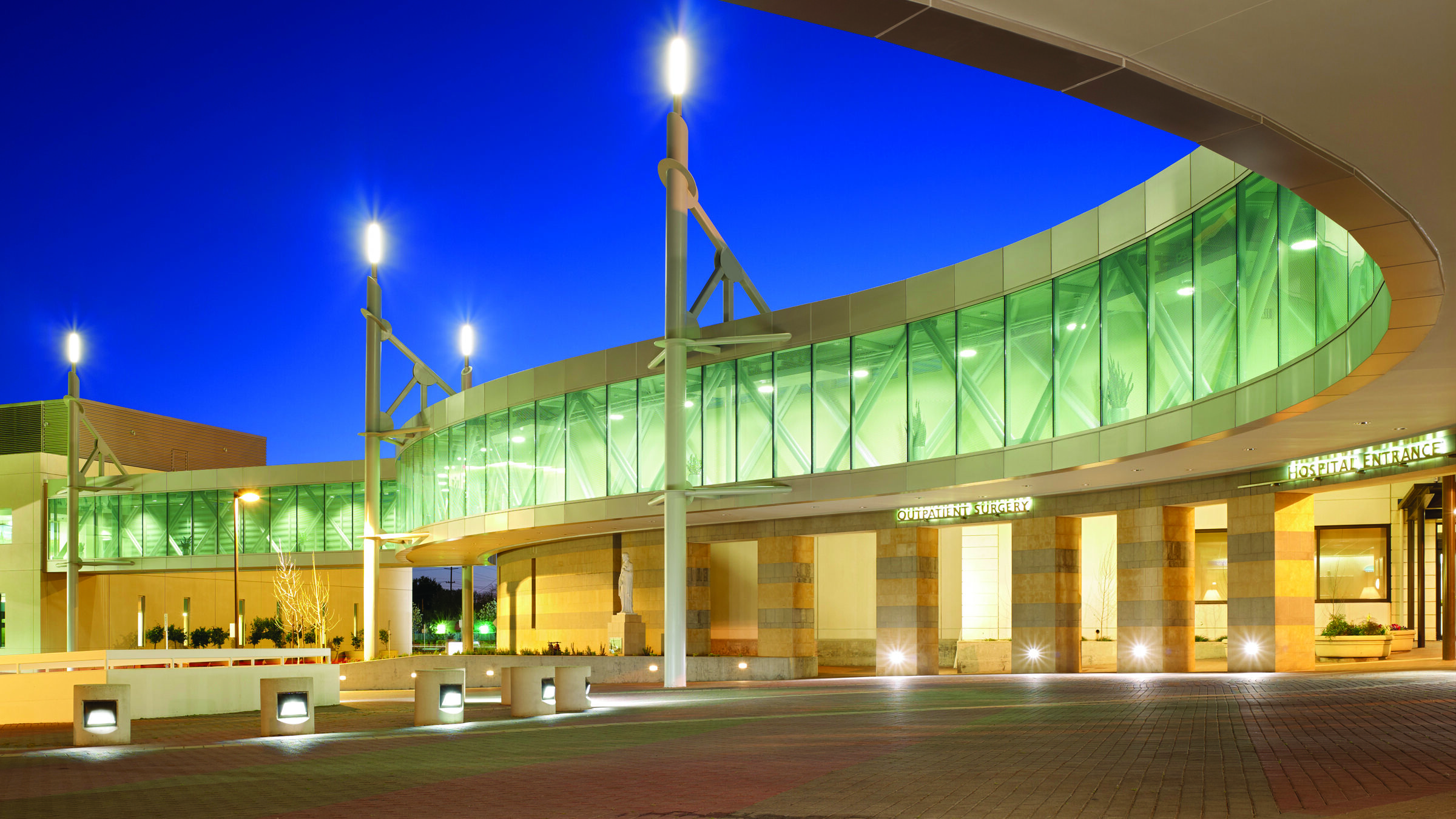Project overview
As project manager for CommonSpirit Health’s major medical expansion, Vanir delivered a project that was not only successful from a cost and schedule perspective, but also in terms of the client relationship that was developed and exists today.
CommonSpirit Health was in need of additional intensive care and medical surgical beds at St. Joseph’s Medical Center. The Women and Children’s Pavilion, a new inpatient facility comprised of three floors, added 78 beds to the existing hospital. The expansion provided cesarean section surgical rooms, private labor and delivery rooms, private family/baby bonding rooms, as well as high-level neonatal intensive care beds for premature and critically ill babies. The project included an underground parking garage expansion and a new pedestrian bridge that connects the existing hospital to the new facility over a public roadway.
