Santa Monica Community College District
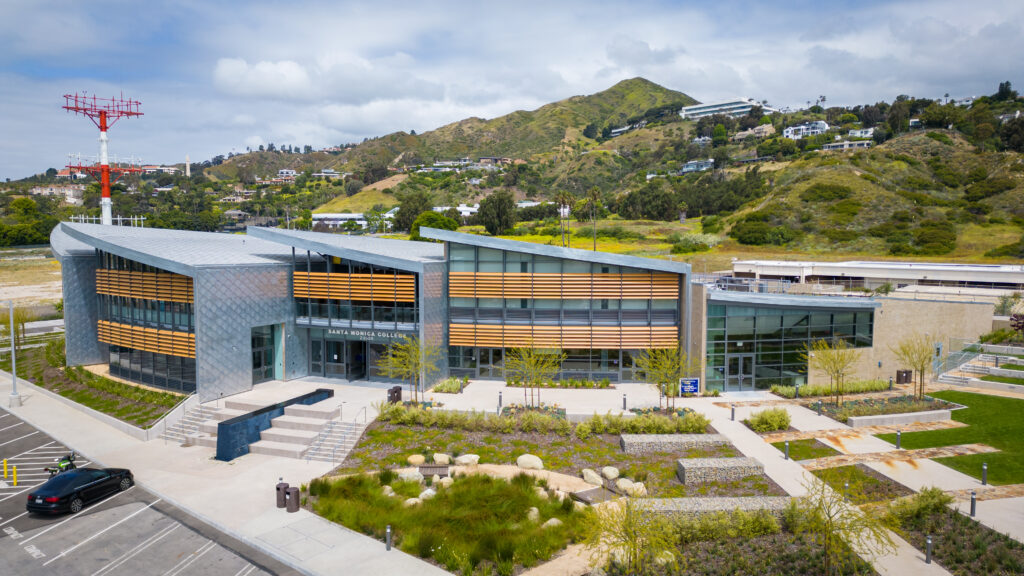
Project overview Vanir is providing program and construction management services for Santa Monica Community College District’s bond construction program that was passed in 2016. These services include advising the District on phasing, grouping and prioritizing of projects, as well as potential cost-saving approaches to construction. One of the core assignments is to provide technical and […]
Los Angeles World Airports Capital Improvement Program
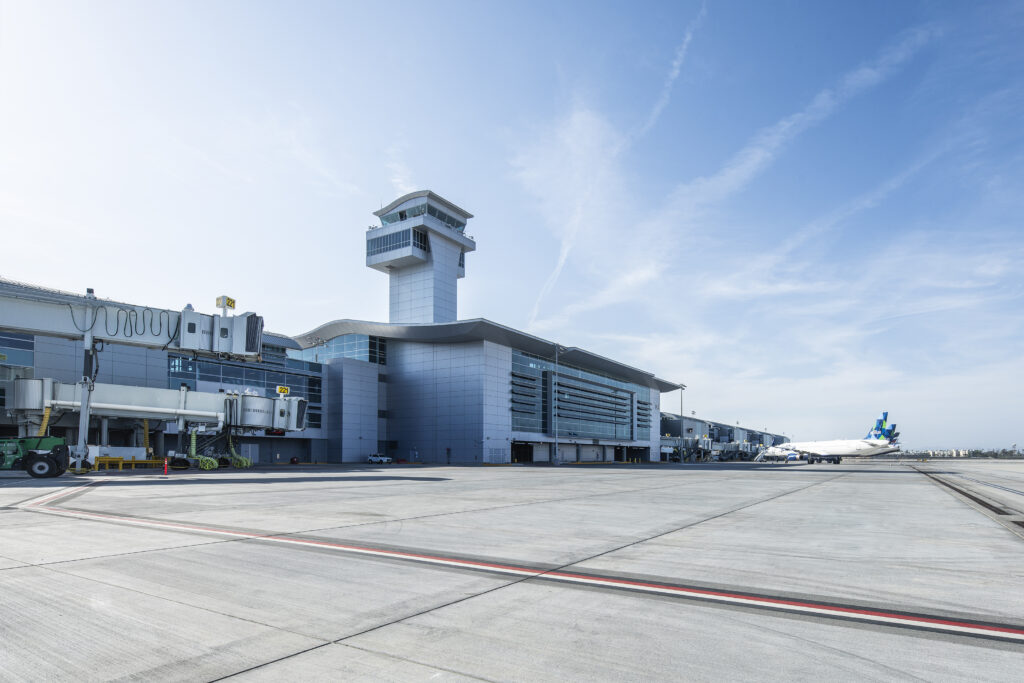
Project overview Since 2005, Vanir has been serving Los Angeles World Airports (LAWA) for various projects. In a joint venture with ASL Program Management Consultants, Vanir provided project and construction management services for LAWA’s $14 billion Capital Improvement Program. This was an eight-year staff augmentation contract. Projects include: Mid Satellite Concourse North: $1.6 billion, design-build, […]
Hopkins Middle School
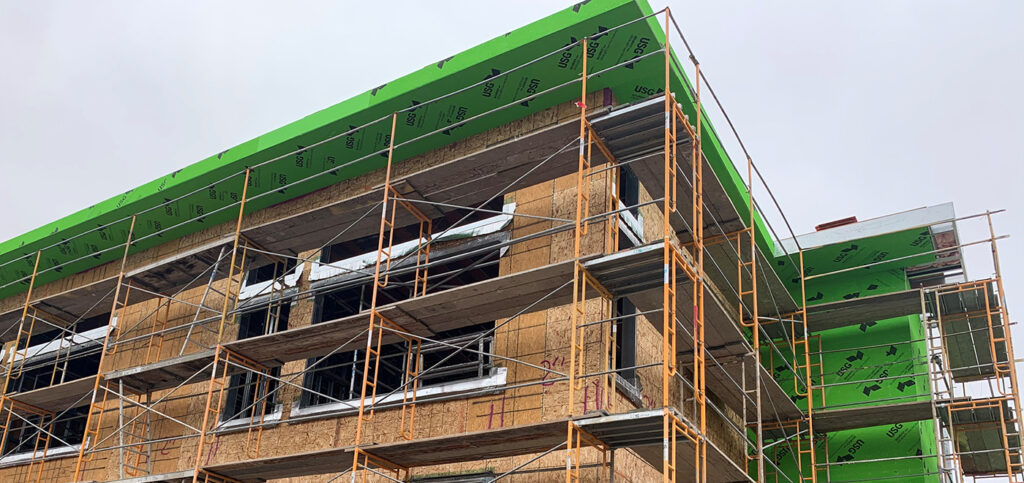
Project overview Vanir is providing program and project management services for Fremont Unified School District’s Measure E Bond Program. The Hopkins Middle School Conversion project involves converting an existing junior high school (seventh and eighth grades) into a middle school that will accommodate sixth-grade students. The project includes: Two-story classroom building housing 10 classrooms, including […]
Centerville Middle School
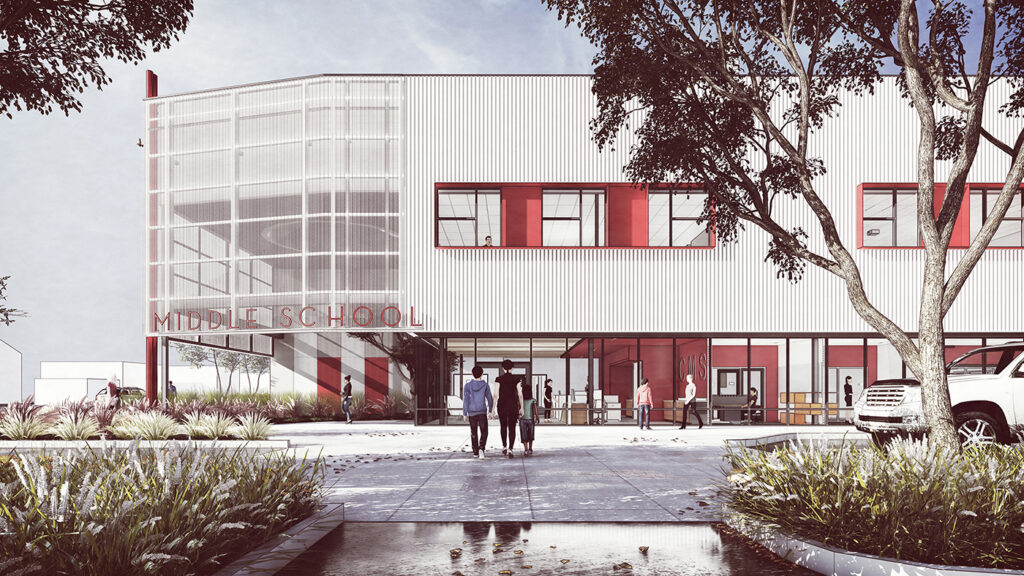
Project overview Vanir is providing program and project management services for Fremont Unified School District’s Measure E Bond Program. The Centerville Middle School Conversion project involves converting an existing junior high school (seventh and eighth grades) into a middle school that will also accommodate sixth-grade students. The project includes: New two-story classroom building housing 20 […]
Thornton Middle School
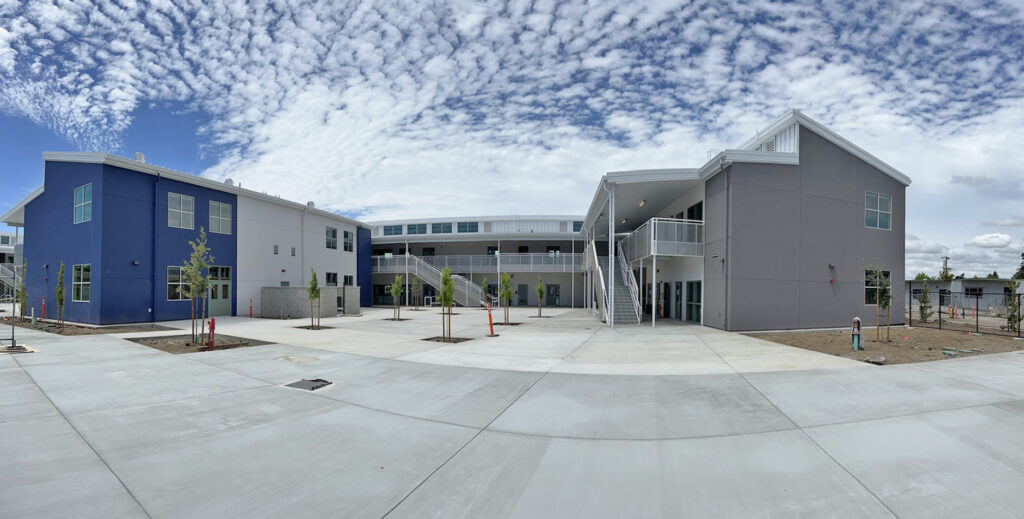
Project overview Vanir served as the program and project manager for Fremont Unified School District’s Measure E Bond Program. The Thornton Middle School Conversion project involved converting a junior high campus (seventh and eighth grades) to a middle school that also accommodates a sixth-grade population. The project included: New Construction • Five two-story classroom buildings […]
Walters Middle School
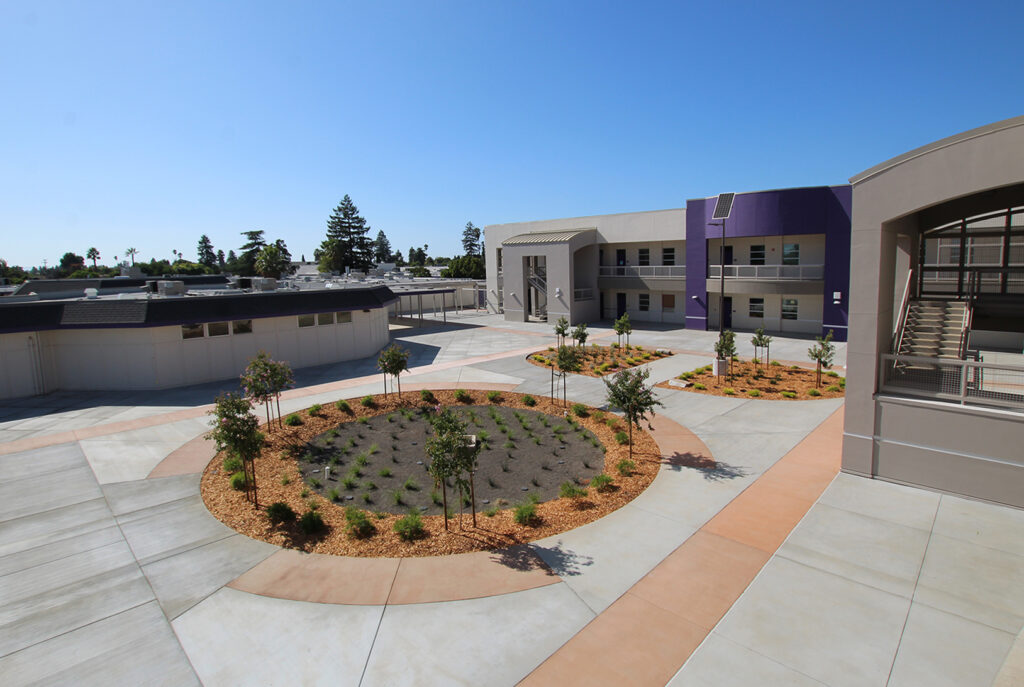
Project overview Vanir served as the program and project manager for the Walters Middle School project, which involved the conversion of a junior high school into a middle school as part of Fremont Unified School District’s Measure E Program. The existing campus served seventh- and eighth-grade students and the conversion accommodated a sixth-grade population of […]
Los Angeles World Airports Midfield Satellite Concourse North
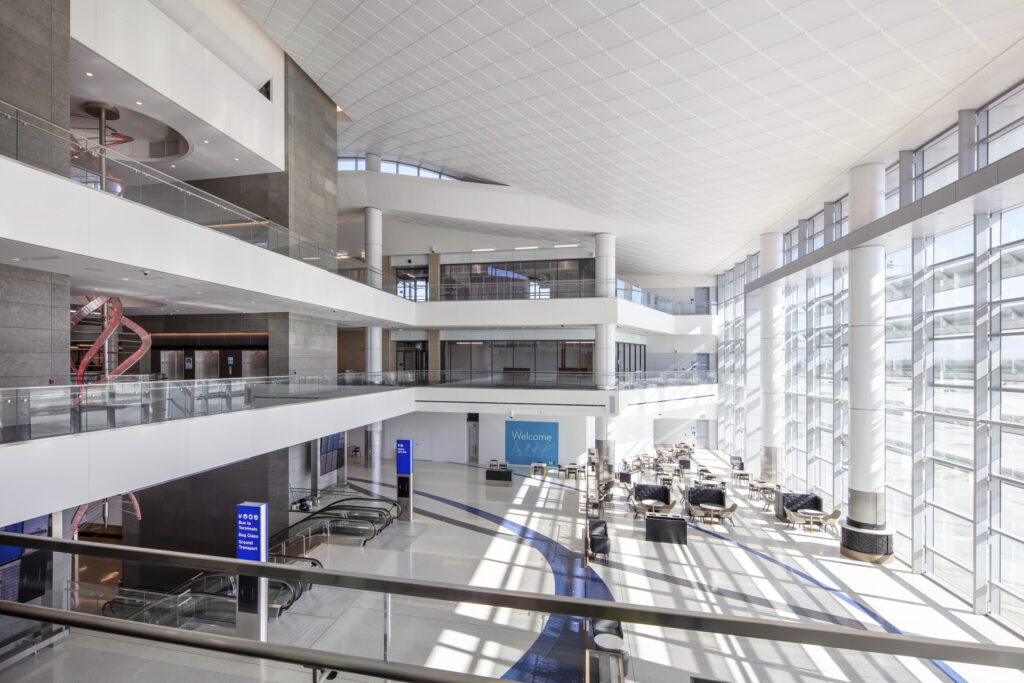
Project overview Vanir provided project and construction management services for the Midfield Satellite Concourse (MSC) North project. MSC North serves domestic and international traffic and is located west of Tom Bradley International Terminal. The project consisted of: 15-gate concourse Aircraft parking aprons Taxiways/lanes, ramps, ramp control tower, baggage optimization system Utility tunnel and passenger tunnel […]
Marina Middle School
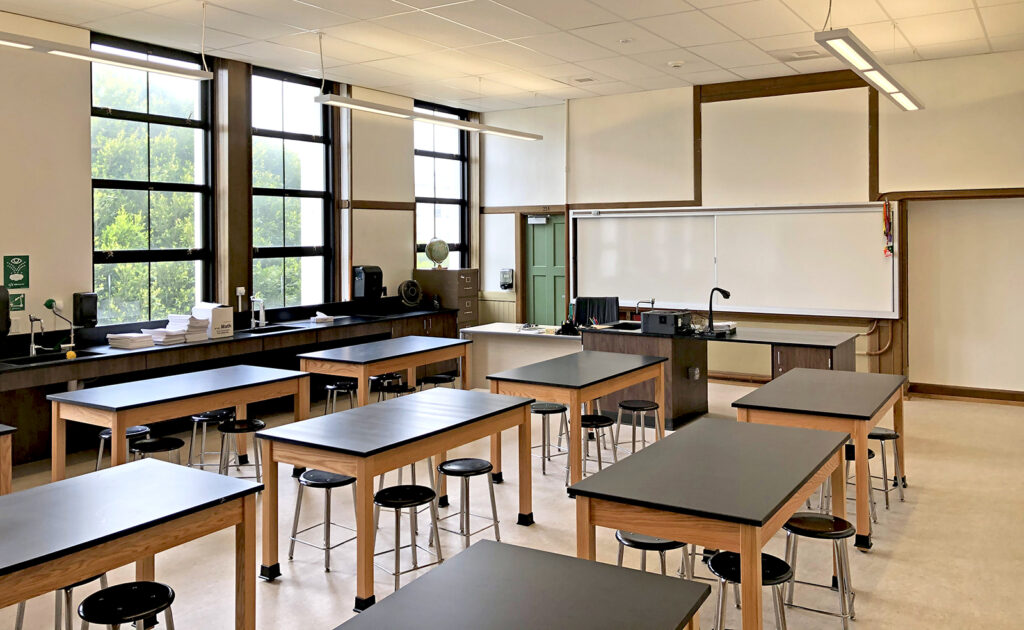
Project overview Vanir provided project and construction management services for the modernization and reconstruction of Marina Middle School, which was originally constructed in 1936 and designed by the acclaimed architecture duo of George Kelham and William Day. The project included: New floors, ceiling, lighting, doors and hardware Complete renovation of the existing kitchen and serving […]
Menifee Justice Center
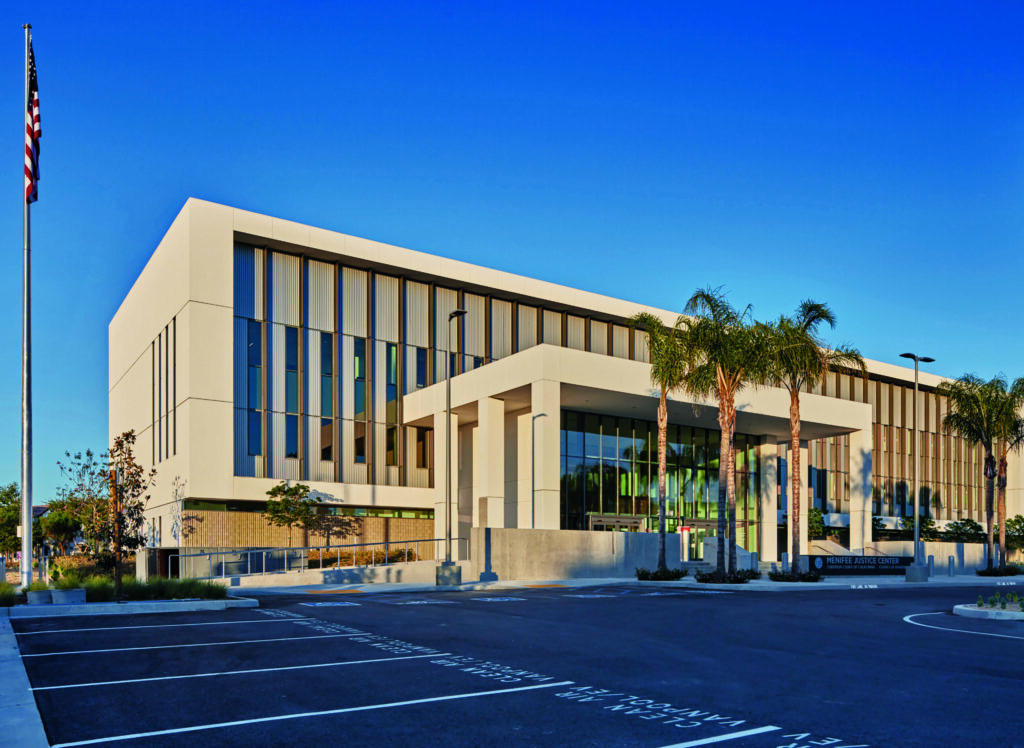
Project overview As the program and construction manager for the Menifee Justice Center, Vanir worked with the project team during the design and construction phases to deliver a new three-story, 85,010-square-foot courthouse for the residents of Riverside County. Constructed on a site of about 3.87 acres, the Menifee Justice Center replaces an existing five-courtroom building […]
Historic Glenn County Courthouse
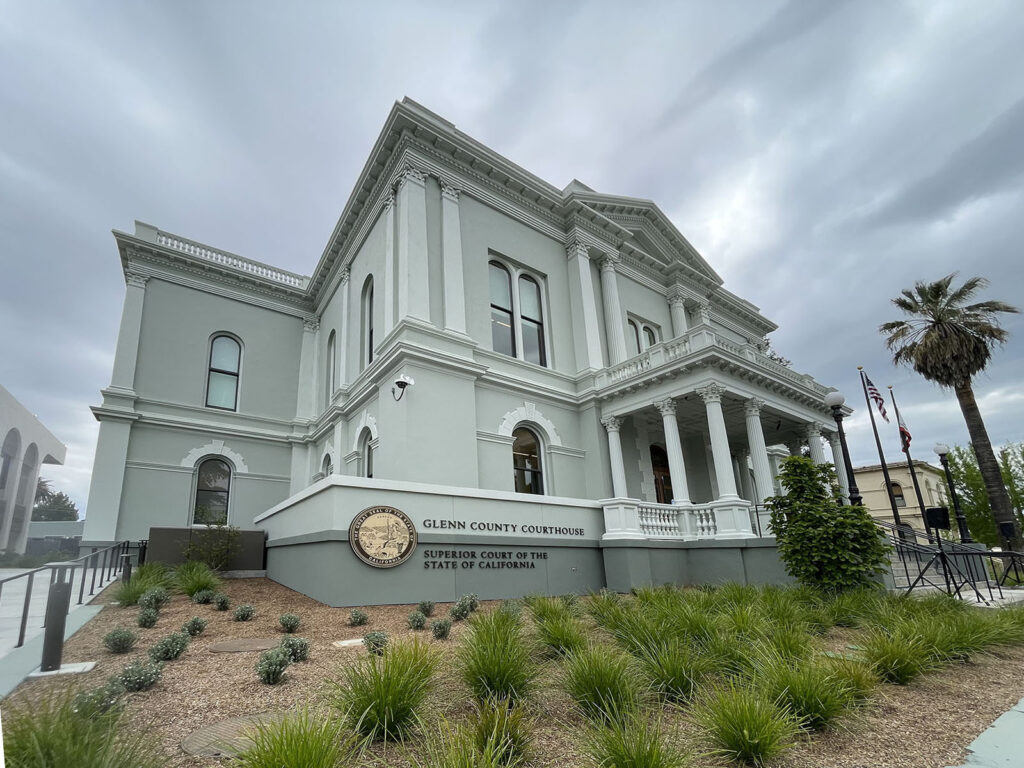
Project overview Vanir served as the program and construction manager for the renovation and expansion of the historic Willows’ Glenn County Courthouse, originally constructed in 1894. The Courthouse was expanded from a single courtroom to a modern and secure facility with three courtrooms, adding over 26,000 square feet. This improved the existing deficient court building […]