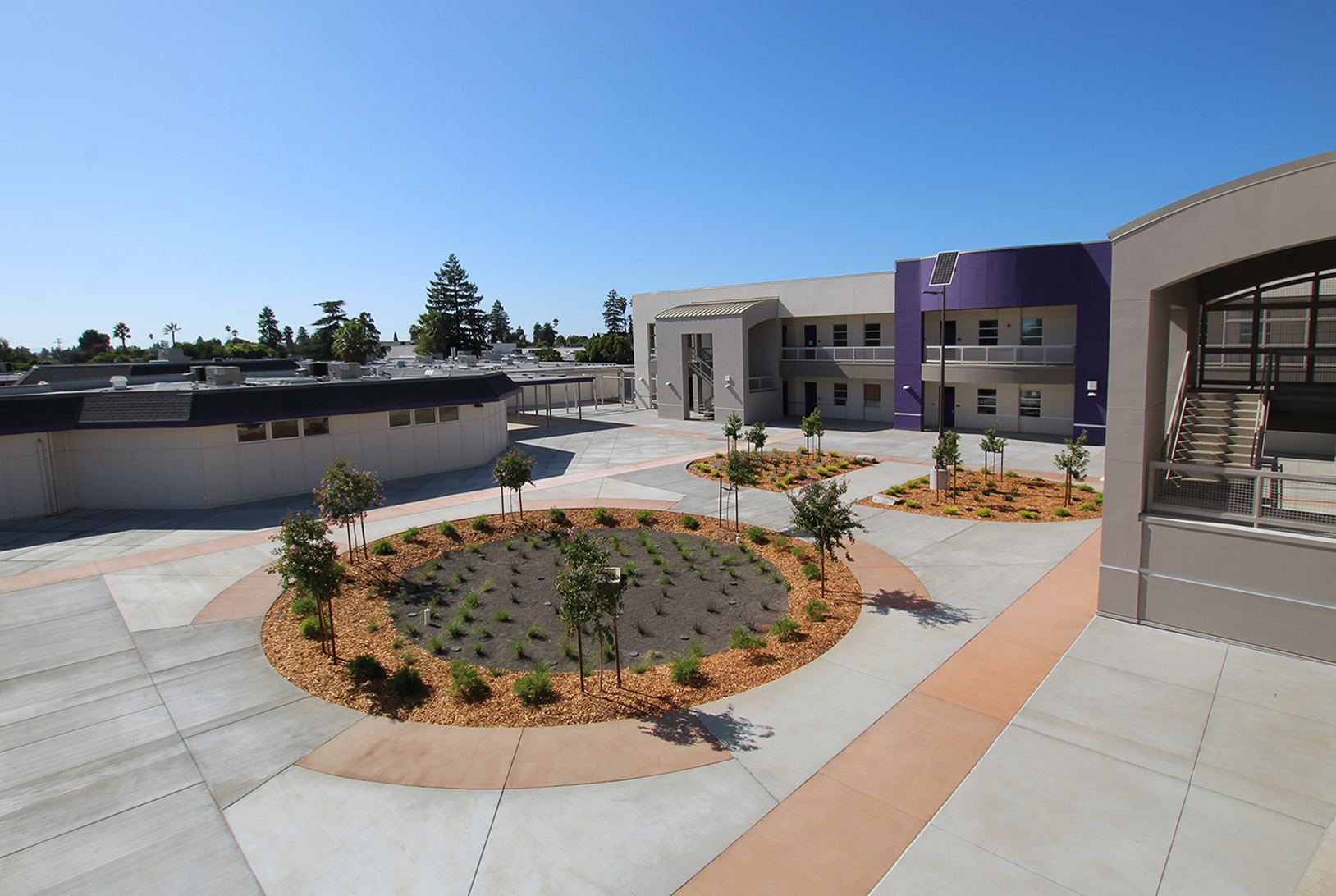Project overview
Vanir served as the program and project manager for the Walters Middle School project, which involved the conversion of a junior high school into a middle school as part of Fremont Unified School District’s Measure E Program. The existing campus served seventh- and eighth-grade students and the conversion accommodated a sixth-grade population of 600 students. The project focused on urgent infrastructure upgrades and reconfiguration of classrooms in existing buildings.
The conversion included:
- Modernization of 10 existing classroom buildings
- Construction of three new classroom buildings and a lunch shelter
- Associated site work and landscaping
- Expansion of parking lot and improvements to pick-up/drop-off loop
Vanir led effort for incorporating new construction
The District’s original masterplan included small modernizations of junior high campuses but a decision was made to convert the campuses to middle schools (districtwide). Vanir was instrumental in getting the new construction project developed and approved by the board of trustees in time to include it as a second increment to the Walters Middle School project. This served as a critical milestone for the District.
