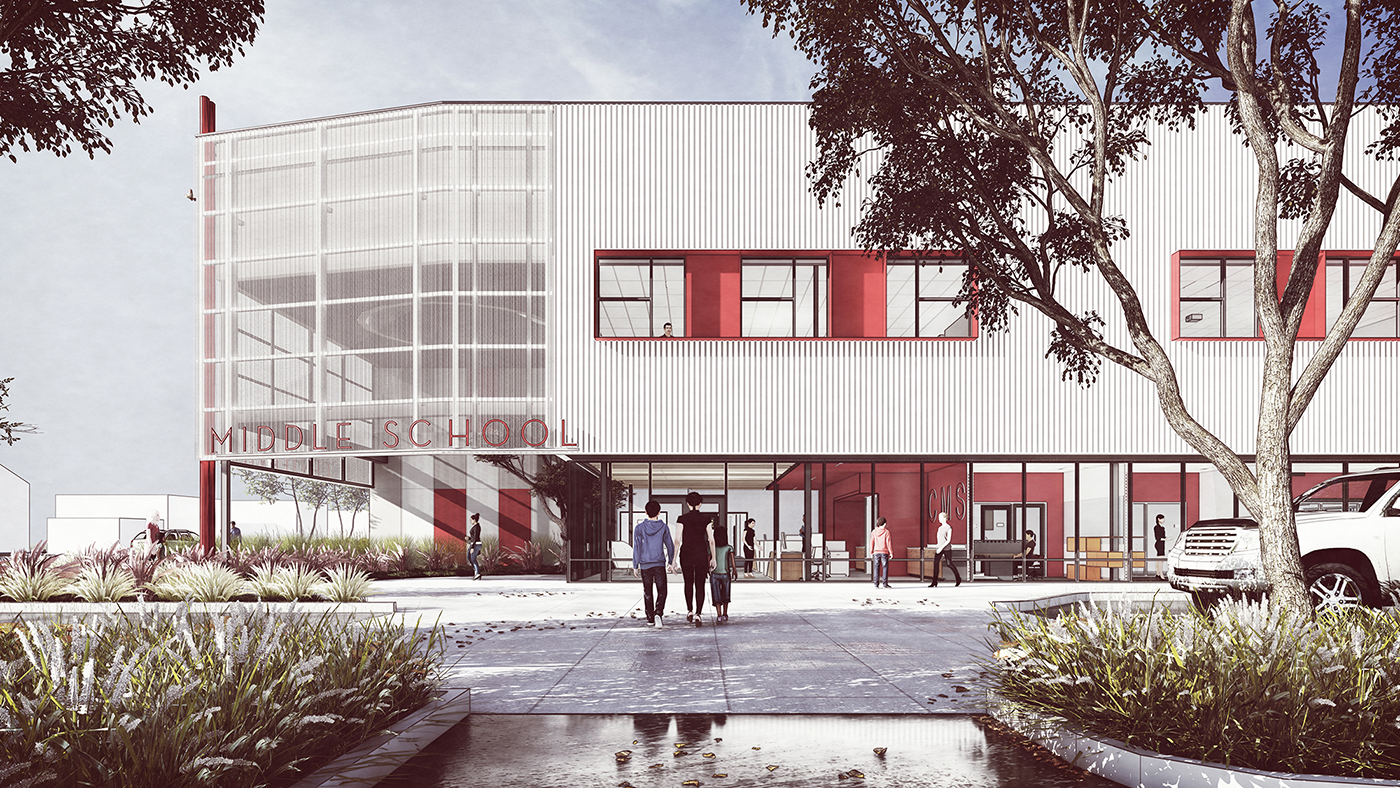Project overview
Vanir is providing program and project management services for Fremont Unified School District’s Measure E Bond Program. The Centerville Middle School Conversion project involves converting an existing junior high school (seventh and eighth grades) into a middle school that will accommodate sixth-grade students. The project includes:
- New two-story classroom building housing 20 classrooms, including science labs, administration, a library media center and flex labs
- New central quad and hardcourts
- Modernization of eight bungalow-style buildings (each has four classrooms) and expansion of the existing drama building/locker area
- Installation of four new modular buildings
- Expansion of the existing student drop-off zone
- Expansion of the existing parking area
The project includes mechanical improvements for cooling and thermal comfort in individual classrooms; upgrades to control systems, power and lighting; a technology expansion involving enhancements for 21st century learning; and improved building performance/energy savings.
