Kings County Jail – Phases II and III
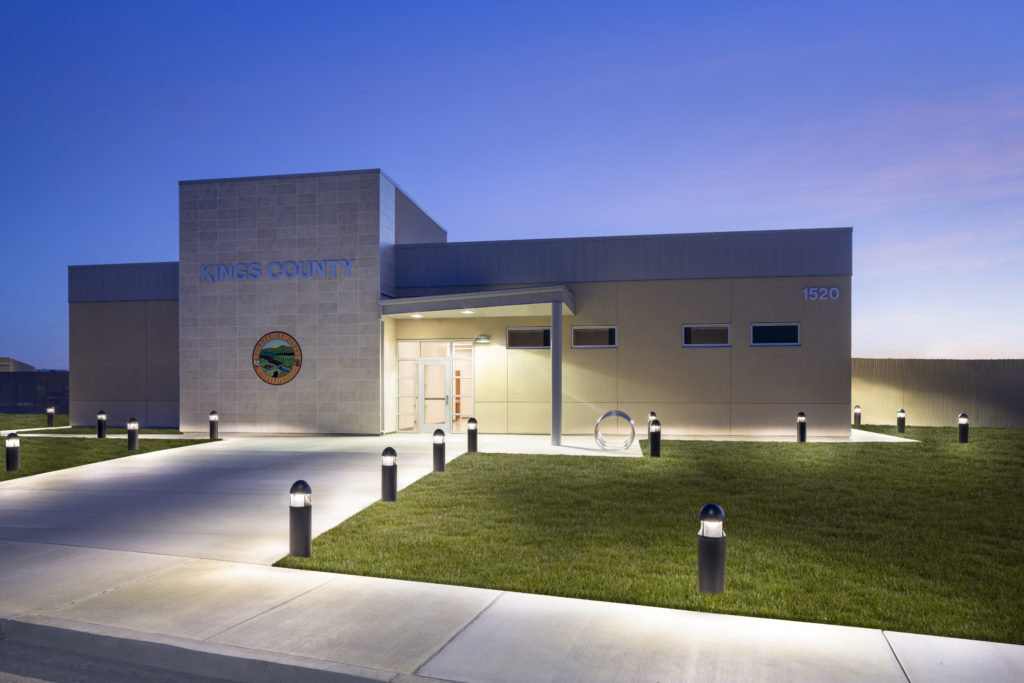
Project overview Due to severe overcrowding within the Kings County Jail, Vanir provided project and construction management services for the planning, design and construction of the Phase II 252-bed expansion, followed by additional services for Phase III and a renovation of the County’s existing adult detention facility. Phase II involved 67,000 square feet of housing, […]
Larry D. Smith Correctional Facility, Expansion #3
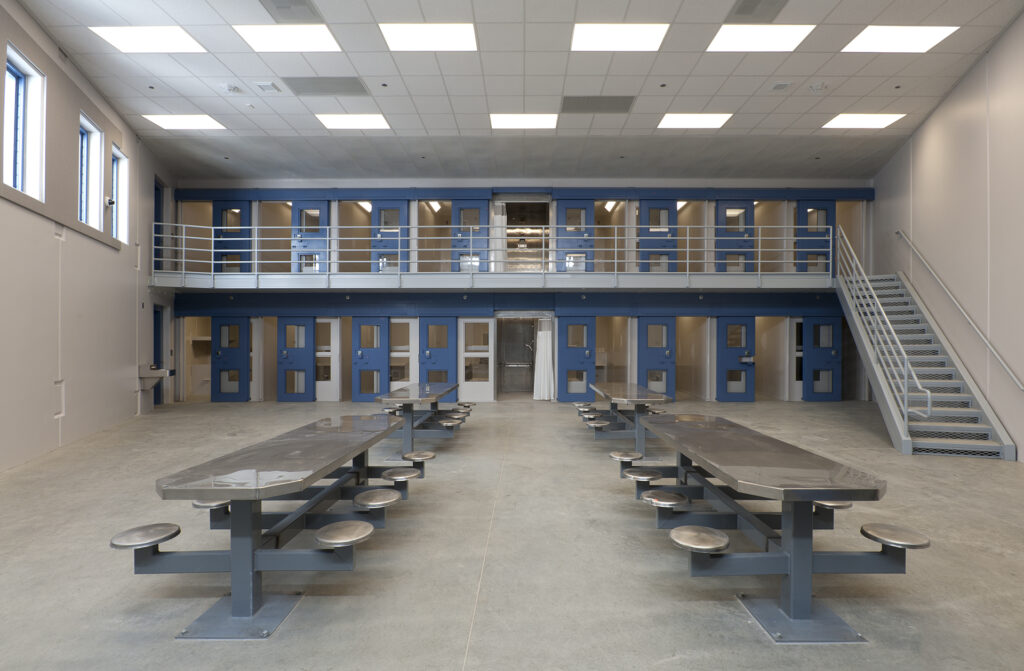
Project overview In an effort to meet the high demand for jail beds in Riverside County, Vanir provided agency construction management services for the planning, design and construction of the maximum security facility at the site of the Larry D. Smith Correctional Facility. The new 292-cell and 582-bed facility included the housing pod expansion, related […]
El Dorado County South Lake Tahoe Juvenile Treatment Center
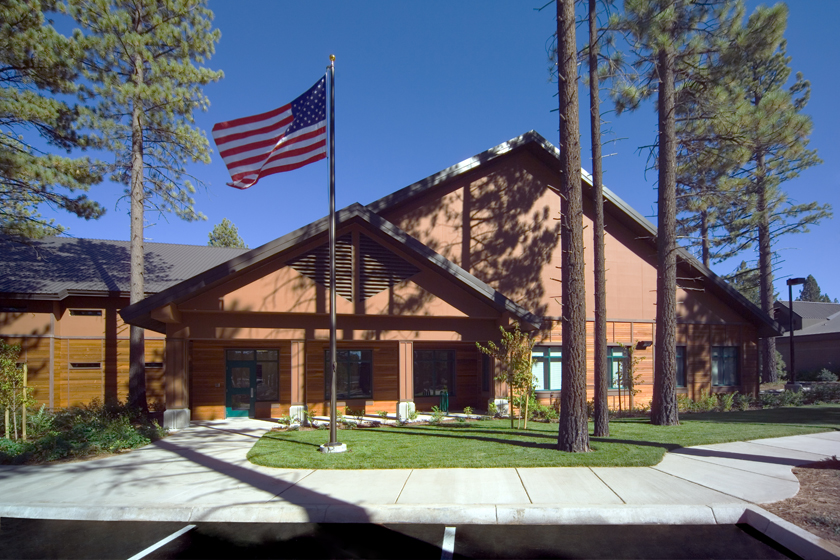
Project overview Vanir provided project and construction management services for El Dorado County, leading to the successful delivery of the new South Lake Tahoe Juvenile Treatment Center. Serving the eastern region of El Dorado County, this 40-bed facility is used for juvenile treatment and commitment programs providing secure accommodations and services to the area. The […]
City of La Mesa New Police Facility
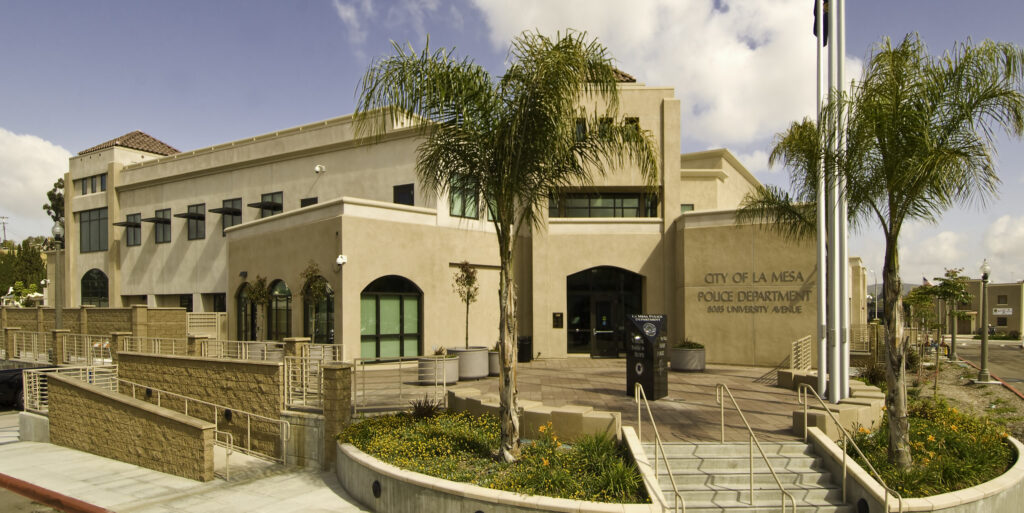
Project overview Vanir provided full construction management services for Phase 3 of the City of La Mesa’s project to reconstruct its civic center. Phase 3 consisted of the new police facility and parking structure: First floor: 26,561 square feet contains locker rooms, offices, briefing rooms, interview rooms, holding cells and general public spaces Second floor: […]
Yuba County Sheriff Facility
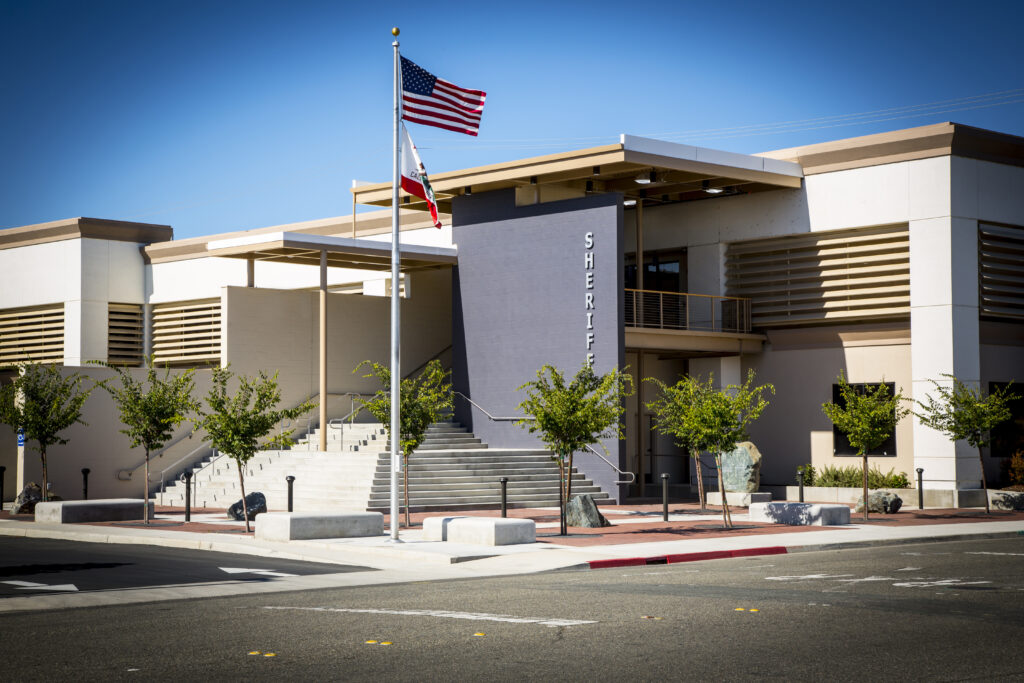
Project overview As the project and construction manager, Vanir played a key role in delivering the Yuba County Sheriff Facility. This project included renovating and repurposing an existing two-story, 56,000-square-foot building; construction of a single-story, 2,400-square-foot ancillary building; and construction of a 160-foot microwave communication tower. The main building houses the Sheriff Department and serves […]
Valleywise Health Medical Center
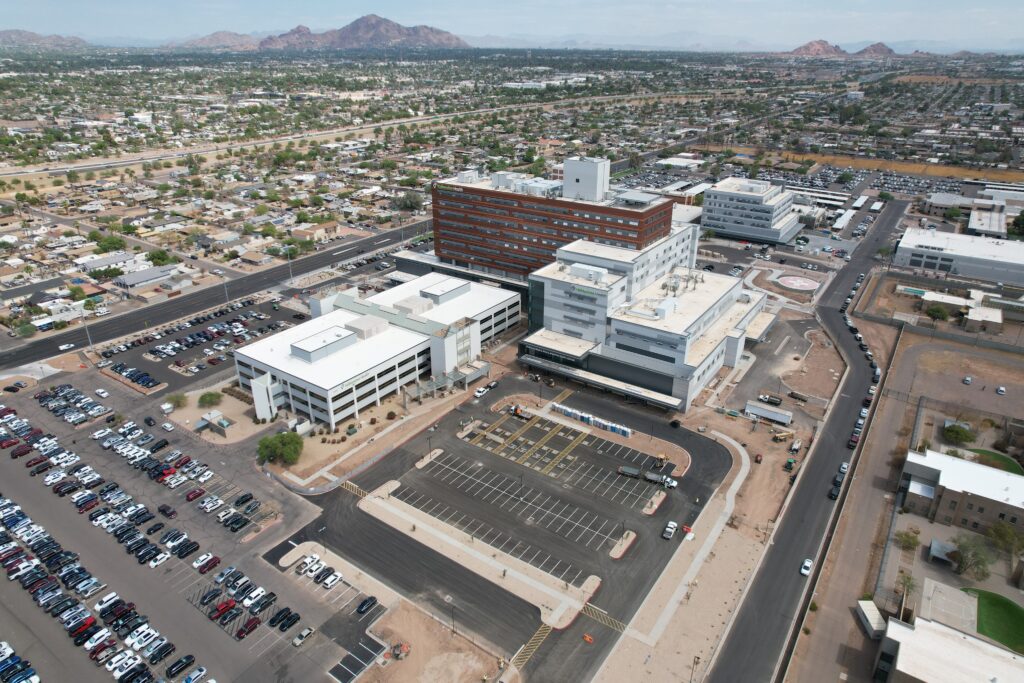
Project overview Vanir served as the integrated program manager for the $435 million, 10-story Valleywise Health Foundation’s Medical Center on the Roosevelt campus. Replacing an over 50-year-old legacy hospital, the Medical Center is one of several projects included in Valleywise Health’s seven-year Care Reimagined program, aimed at developing, improving and expanding its facilities. Vanir oversaw […]
County of San Mateo Navigation Center
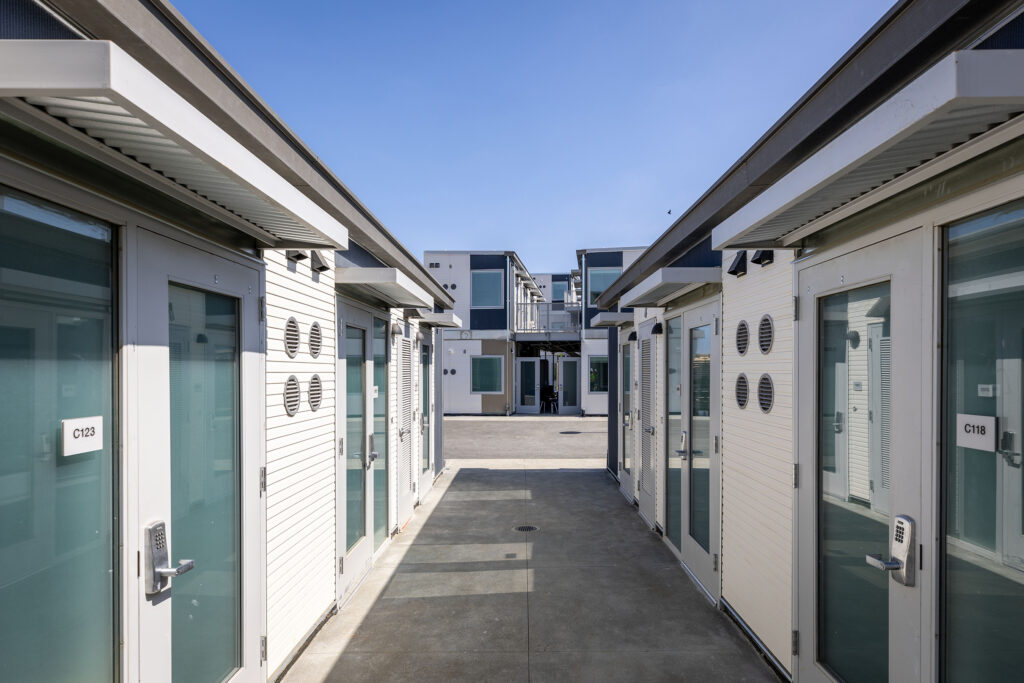
Project overview The County of San Mateo has a goal to achieve functional zero homelessness, where anyone who desires shelter can access it through an array of County facilities and programs. As a result, Vanir provided project and construction management services for the County’s new, sustainable and energy-efficient 25,419-square-foot Navigation Center, built on a 2.5-acre […]
Metropolitan State Hospital – Nutrition Services Facility
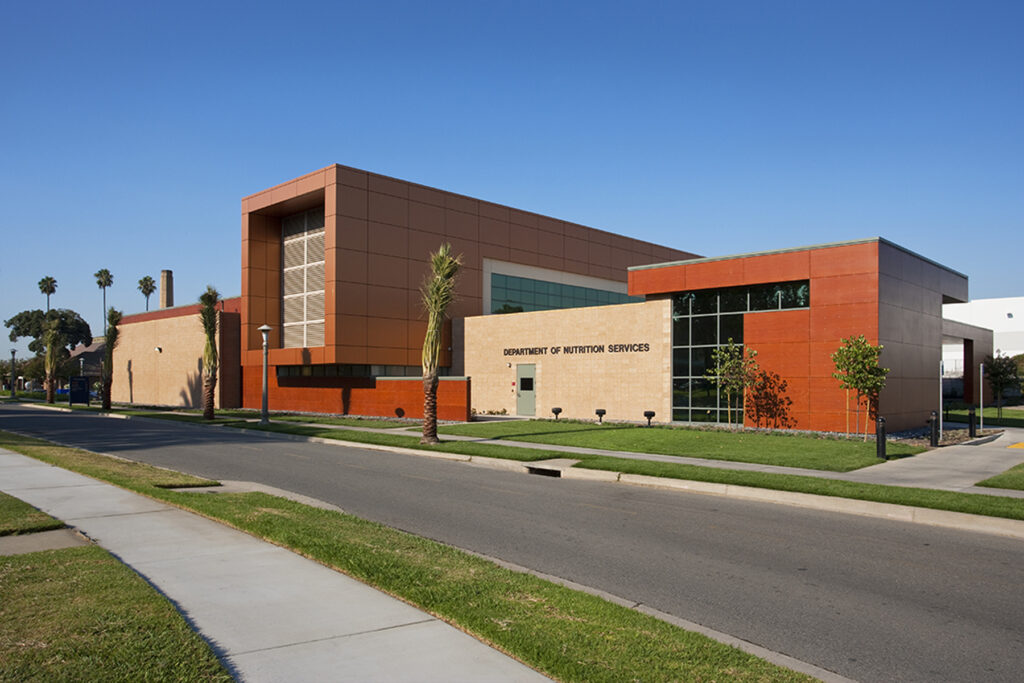
Project overview In July 2005, Vanir was selected to provide construction management/staff augmentation services for California Department of State Hospitals (DSH)-Metropolitan’s new, LEED Gold certified kitchen. DSH-Metropolitan is an acute licensed psychiatric hospital serving adult patients from Los Angeles and Orange counties. Its original kitchen was built in 1950 and could no longer keep up […]
Western State Hospital
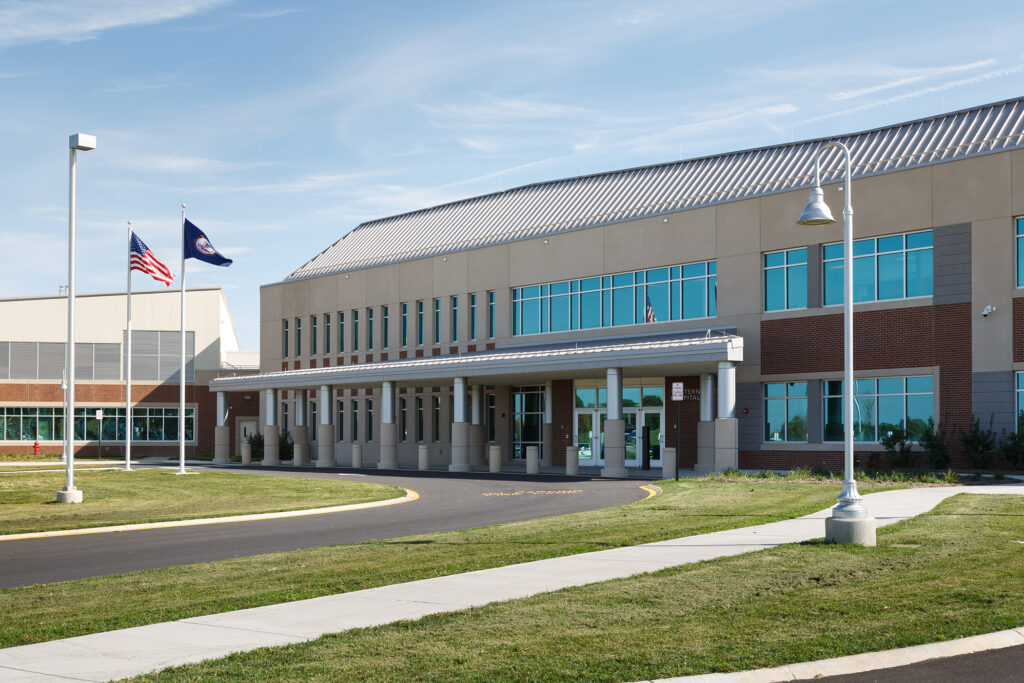
Project overview The Vanir team provided project management and inspection services for the state-of-the-art psychiatric facility, built to replace the original 19-building campus located on 250 acres. Certified LEED Silver, the new hospital is on 67 acres adjacent to the old facility, and includes 246 patient beds, with 22 medically-frail bedrooms and eight patient care […]
Veterans Home of California – West Los Angeles Kitchen Project
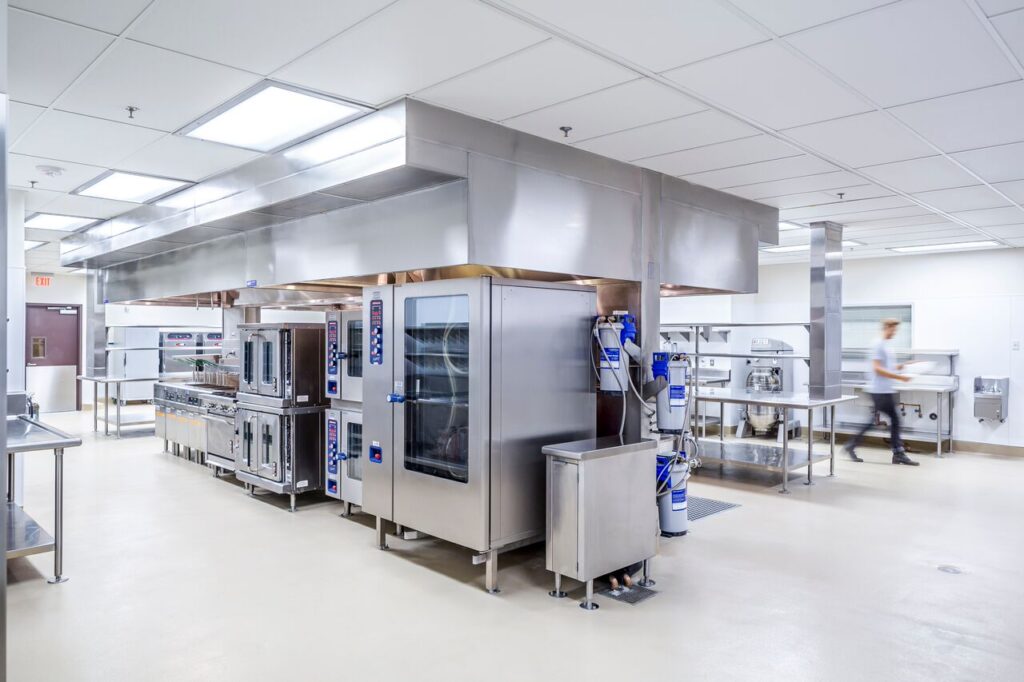
Project overview In 2015, the Vanir team provided construction management services for a kitchen renovation project for the Veterans Home of California–West Los Angeles. The state-of-the-art, long-term healthcare facility was built in 2010 and includes 396 beds for California’s veterans. The facility’s existing kitchen is on the second floor and serves 84 beds. The project […]