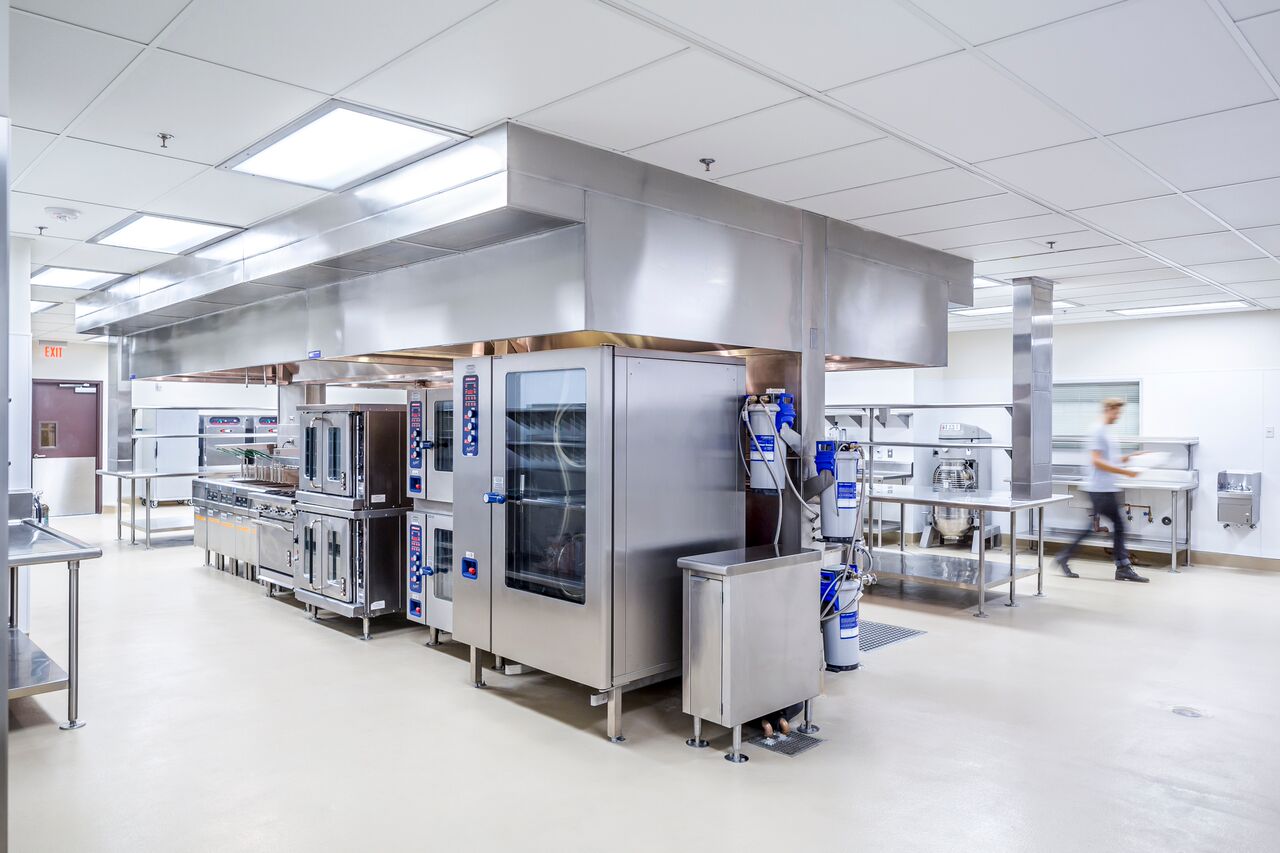Project overview
In 2015, the Vanir team provided construction management services for a kitchen renovation project for the Veterans Home of California–West Los Angeles. The state-of-the-art, long-term healthcare facility was built in 2010 and includes 396 beds for California’s veterans.
The facility’s existing kitchen is on the second floor and serves 84 beds. The project consisted of 8,973 square feet of improved kitchen and receiving spaces at the basement level. Vanir’s scope included demolition of concrete and partition walls and adding new kitchen equipment, fire protection and sprinkler systems for the new equipment and high capacity food storage racks. Modifications were made to the existing large refrigerator and freezer walk-ins, and finishes included epoxy flooring, quarry tile, gypsum boards and acoustical ceilings. Additional features included a key card access system.
Meeting demands of a tight schedule and budget
Vanir and the contractor were given a tight schedule and budget from the California Department of Veterans Affairs office. The project included multiple utility shutdowns that were mitigated with the existing operations of the Veterans Home. All utility shutdowns were completed under the approved schedule timeframe.
