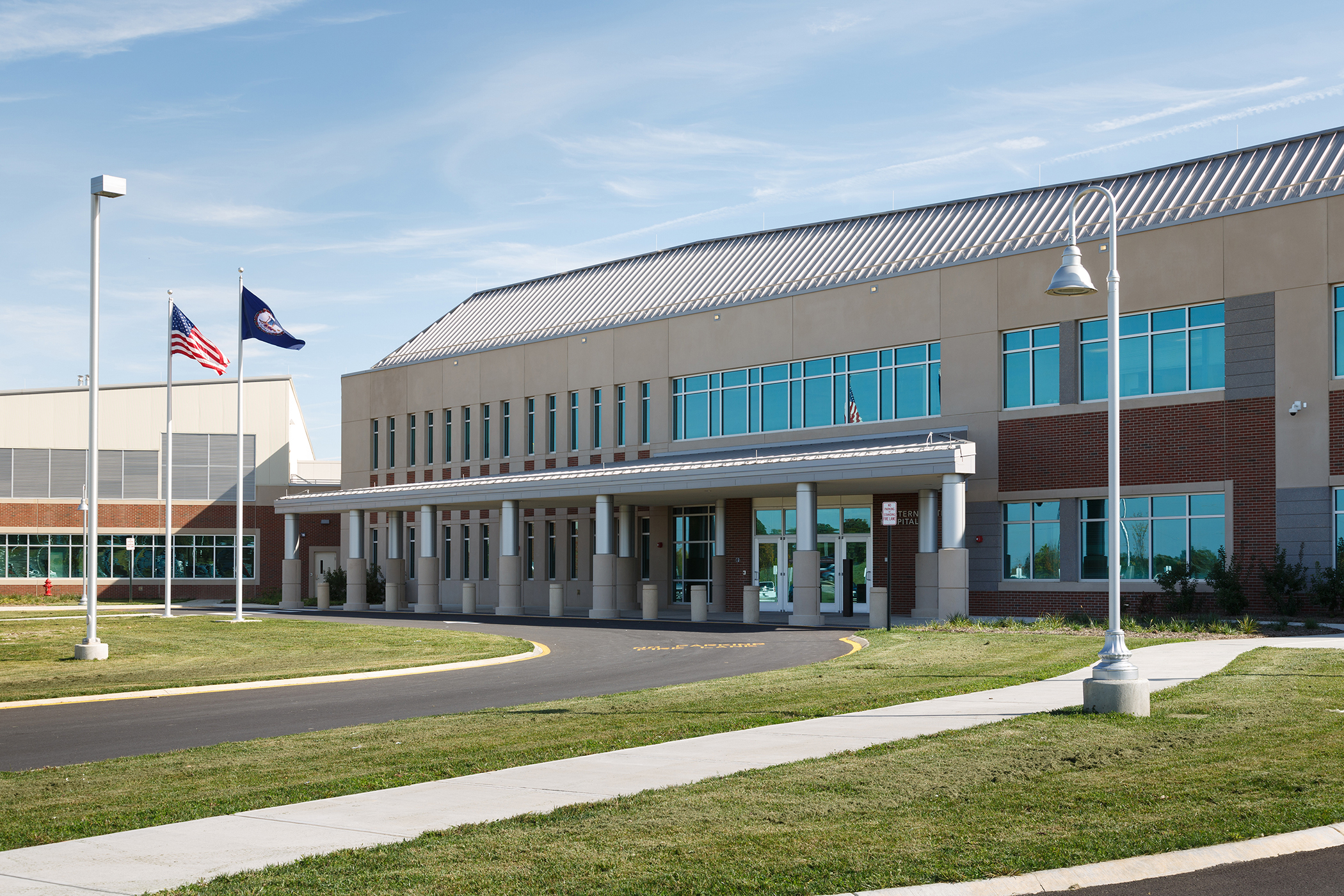Project overview
The Vanir team provided project management and inspection services for the state-of-the-art psychiatric facility, built to replace the original 19-building campus located on 250 acres.
Certified LEED Silver, the new hospital is on 67 acres adjacent to the old facility, and includes 246 patient beds, with 22 medically-frail bedrooms and eight patient care units. It has advanced systems for patient tracking and employee security (including a staff duress system), as well as mechanical operations (a variable refrigerant flow heat pump).
The facility also includes a patient mall for classes and training, a gymnasium and a 400-square-foot greenhouse, allowing patients to learn how to garden as part of their treatment program.
