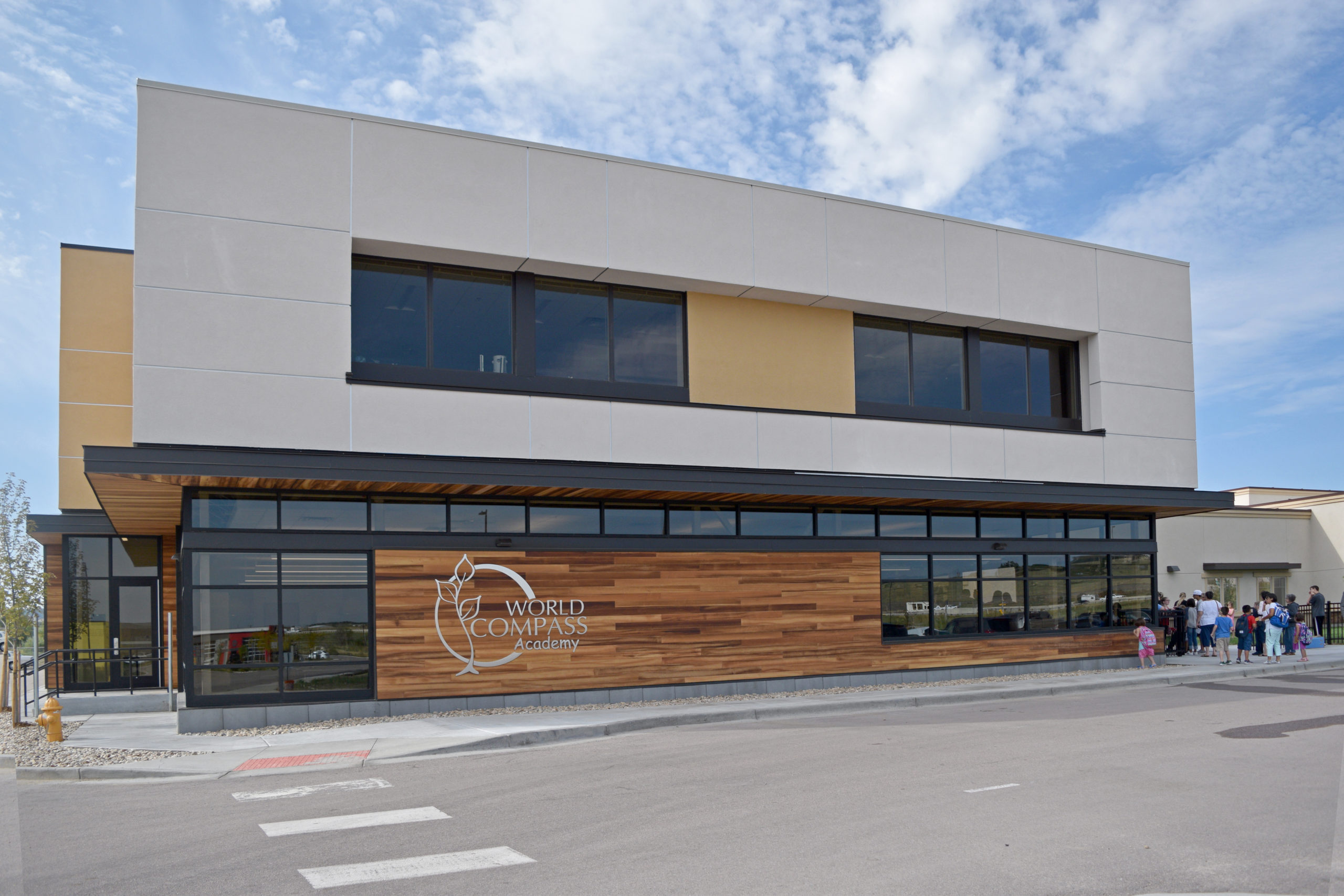Project overview
Vanir provided owner’s representation services for the World Compass Academy project, which consisted of a two-story addition connected to an existing charter school facility.
The new addition increased the current PreK-6 grade program to include 7th and 8th grades, and increased the enrollment from 560 to 960 students. It added 14 classrooms, including a new science and art room, an expanded cafeteria and a new administration area.
This fast-track expansion project occurred adjacent to the occupied school, and the Vanir team took extra measures to meet schedule deadlines while maintaining the highest level of safety.
Cost savings allows added scope
Due to cost savings on the new addition, the owner was able to add the following projects to improve the school:
- Synthetic turf for soccer field, and Pre-K playground and equipment
- Conversion of existing kitchen to a locker/changing room
- Pylon digital sign at parking lot, and a right turn lane and crosswalk beacons
- Landscaping improvements at existing facility
