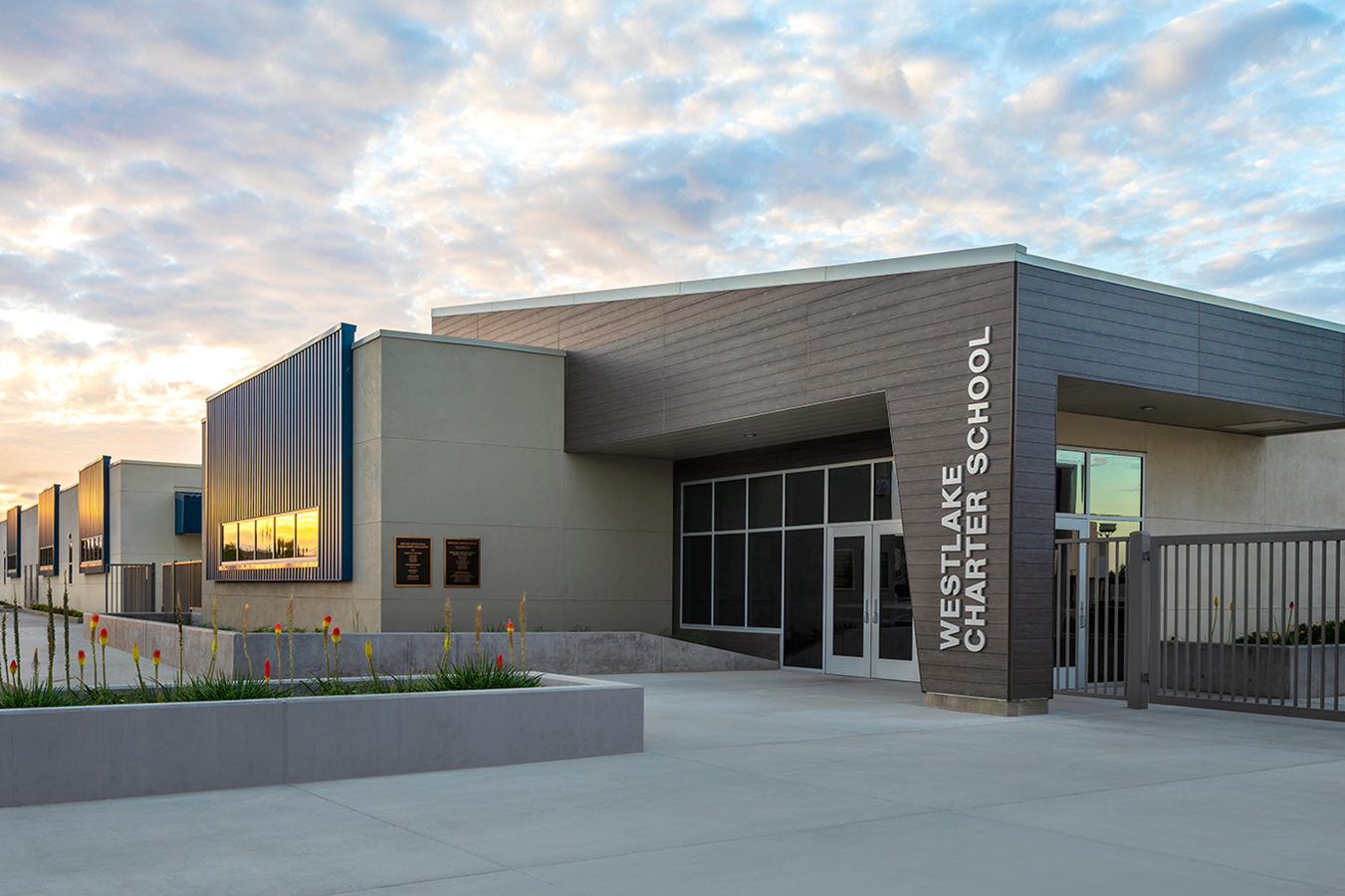Project overview
Vanir provided full-service professional and technical construction management services during the design and preconstruction phases for Westlake Charter School, a new K-8 school consisting of seven buildings. Five of the buildings are classrooms, one is a multipurpose building (with a gym, dining, kitchen and media center) and another is an administration office.
For the site development, Westlake received the standard basketball, tetherball, wall ball and four square courts, as well as two play structures. Since the site is 10 acres, Westlake also received a decomposed granite, two-lane (fifth of a mile) track.
