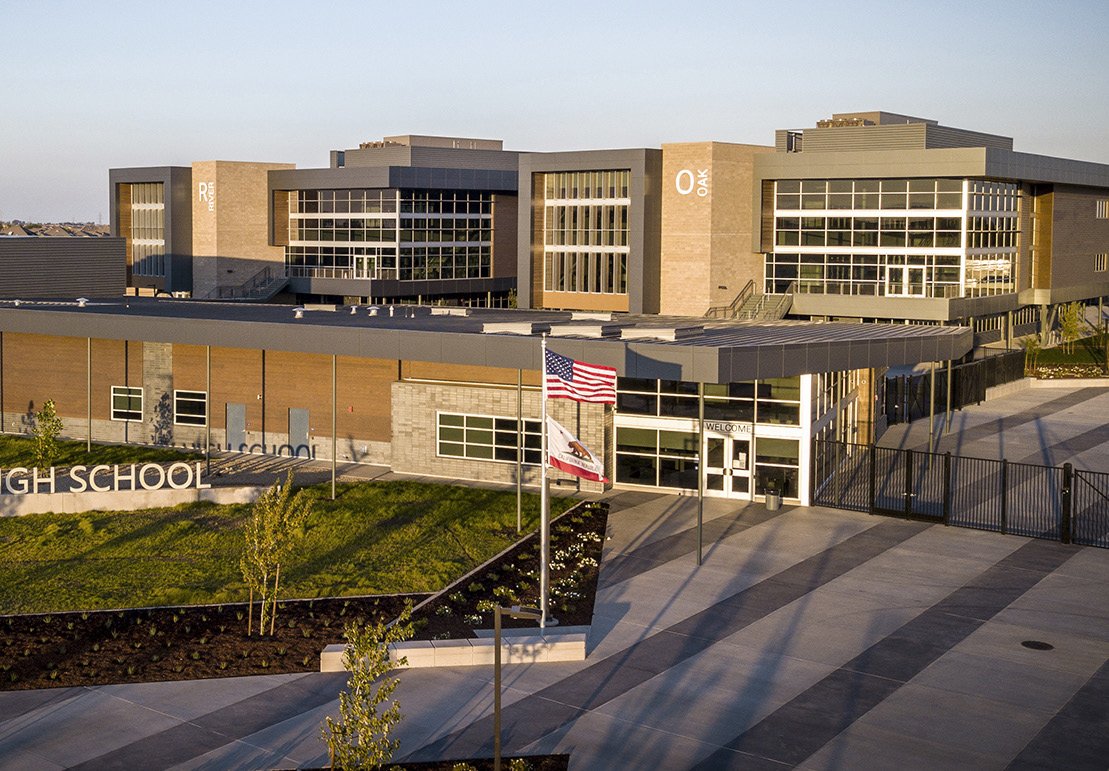Project overview
Vanir provided construction management services for Phase I of West Park High School, located on a 55-acre site. The Vanir team initially performed constructability review services for the new high school, which led to our additional role on the project.
The project consisted of:
- Two three-story collaborative learning suites
- Sunken football/soccer/lacrosse all-weather turf field
- 4,500-seat stadium
- Two-story gymnasium overlooking stadium field
- Varsity baseball/softball field
- Kitchen with outdoor covered seating
- Administration building
The project had an aggressive construction schedule of two years and was completed on time.
