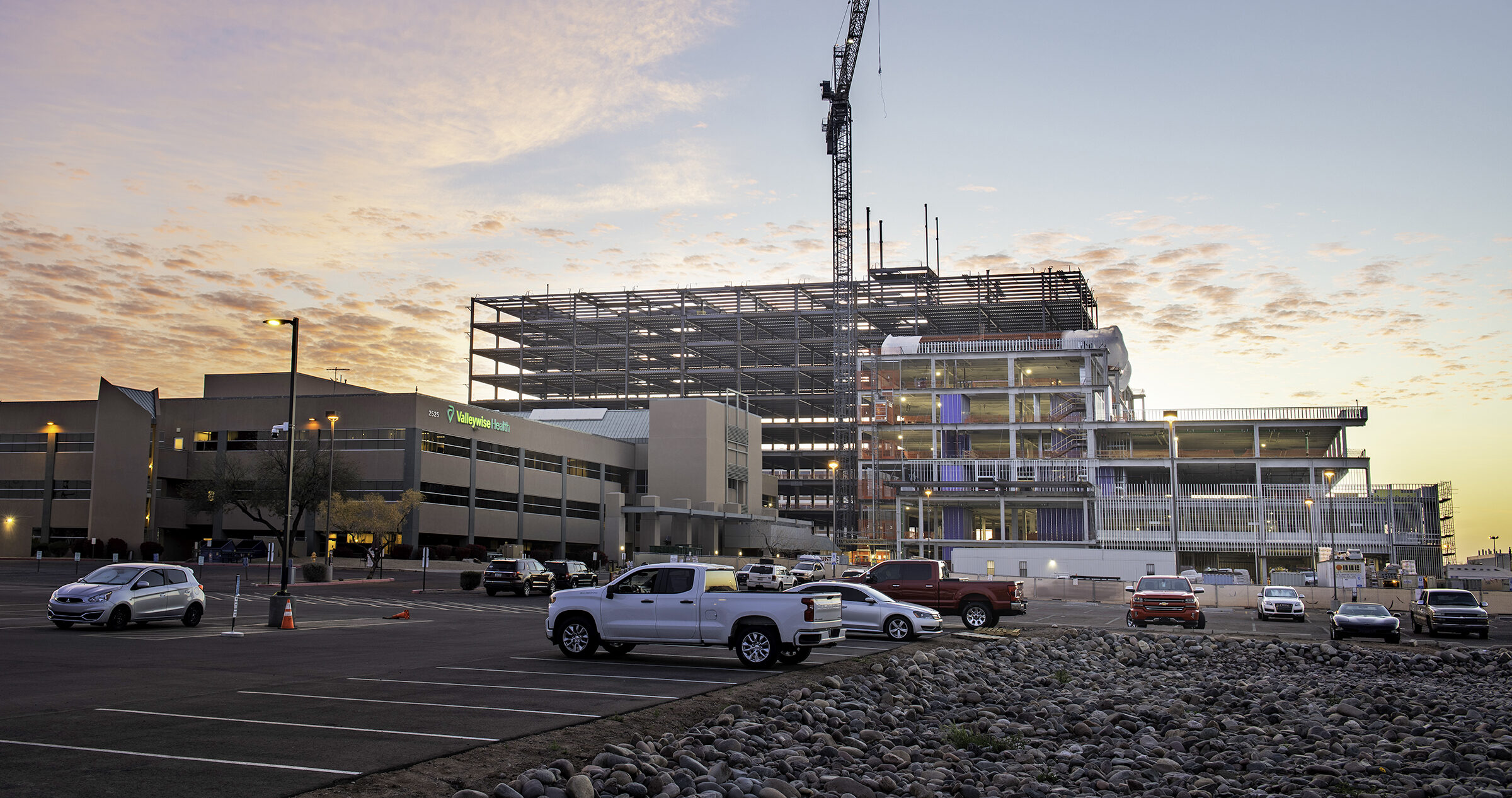Project overview
A $435 million, 10-story Acute Care Hospital Tower is being constructed on Valleywise Health’s Roosevelt campus — it is one of several projects included in Valleywise Health’s Care Reimagined program to develop, improve and expand its facilities. Vanir is serving as the integrated program manager for the seven-year bond program and overseeing all phases of the construction of the 678,000-square-foot tower. The new facility includes:
- 233 private patient rooms
- 10 operating rooms
- Two interventional radiology areas
- Two catheterization labs
- A dedicated procedural floor
- A rooftop and ground level helipad
- Level I Trauma Center
- Surgery and intensive care unit
- Obstetrics and pediatrics departments
- Pharmacy and laboratory
- Fourth floor dedicated to the world-famous Arizona Burn Center
