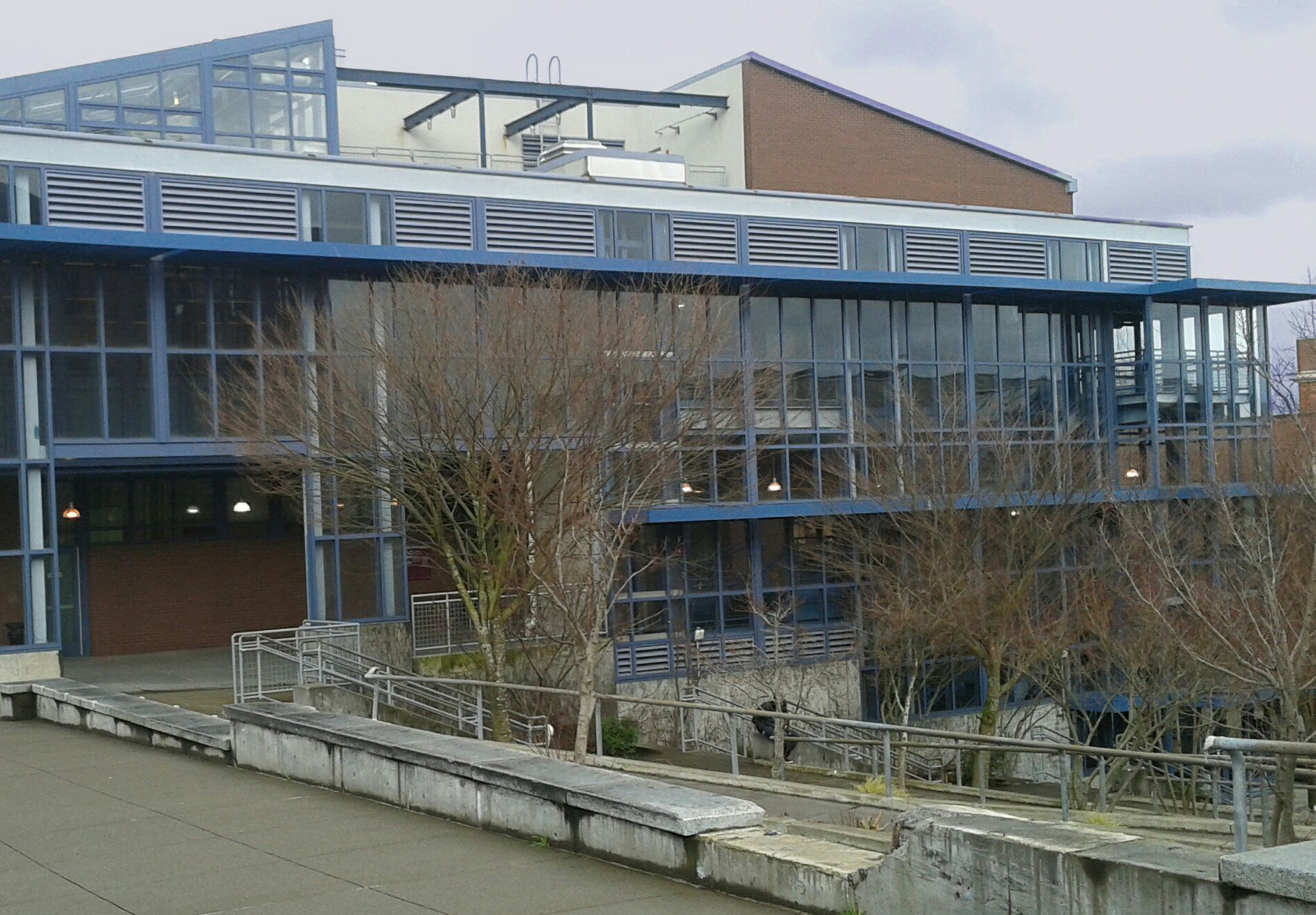Project overview
The University of Washington (UW) selected Vanir to provide pre-construction and construction management services on the $36 million Fluke Hall renovation.
Built in 1988, Fluke Hall is a three-story building that served as the former home of the Washington Technology Center and was not initially designed for microelectronics purposes. This project involved renovating the building for joint-use by the UW Center for Commercialization and the College of Engineering. It included 12,600 square feet of renovation/new construction for a new Nanofabrication Facility Semiconductor Cleanroom, and major MEP upgrades to the entire 75,000-square-foot facility.
Utilizing an alternative delivery method (GC/CM), the project was constructed in multiple phases and the upper two floors were fully occupied during demolition and construction. The Vanir team overcame challenges of working in an functioning facility by careful planning and keeping constant coordination between occupants, and adjusting schedules as needed to keep the building operational.
Ongoing work for University of Washington
Vanir was selected due to our ongoing relationship with the University, proven success with the GC/CM delivery process and cleanroom expertise.
