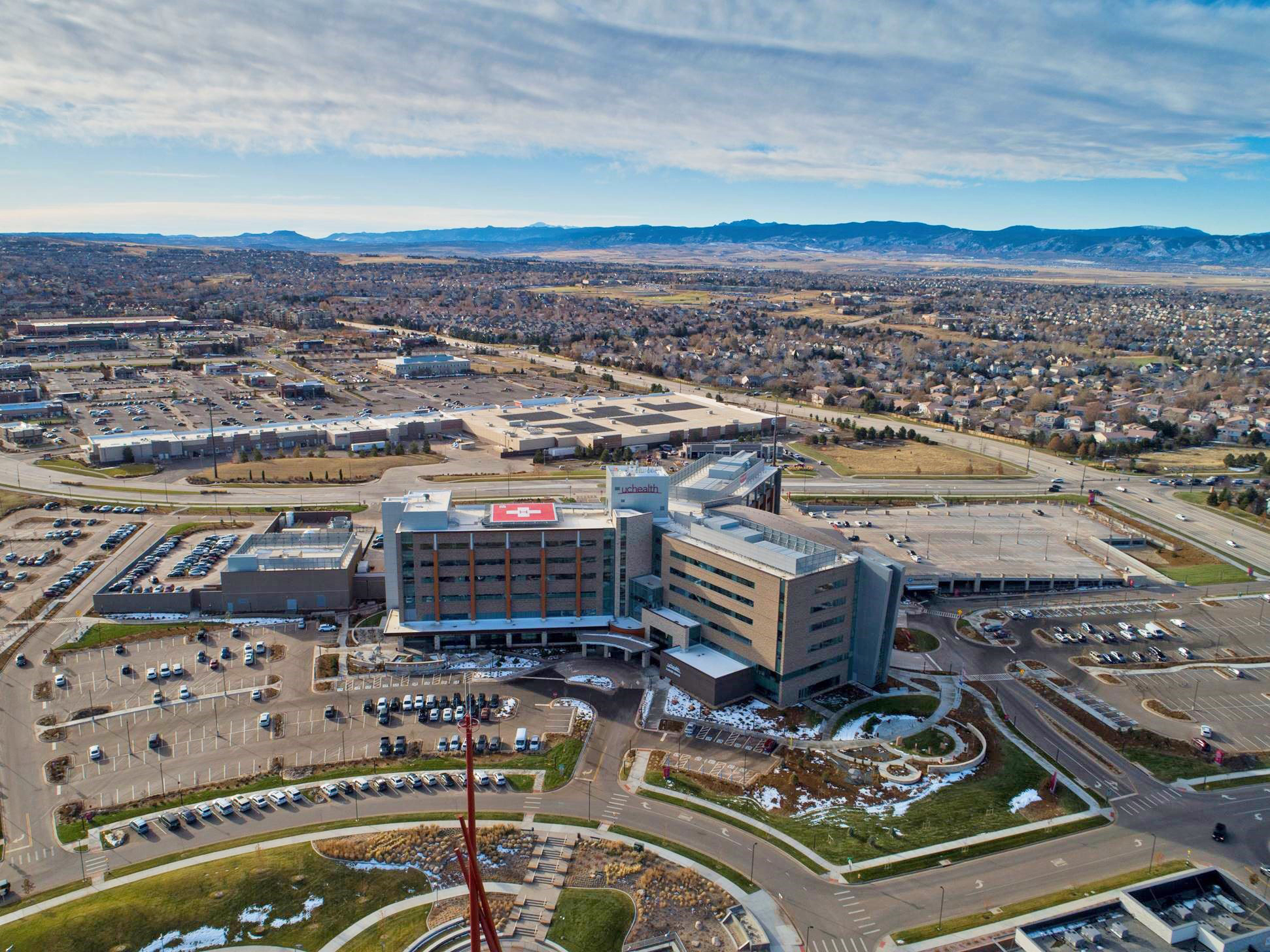Project overview
Vanir provided on-site staff augmentation services for UCHealth’s new state-of-the-art Highlands Ranch Hospital. It consists of a structural steel building, central utility plant and cast-in-place concrete parking structure.
The facility includes:
- 87 inpatient beds
- Surgical care unit with six operating rooms
- Intensive care unit (ICU) and level III trauma center
- Emergency department
- Cancer center
- Women’s health services, including level III neonatal ICU
The Vanir team was responsible for CMAR contract administration, including budget and cost forecasting, payment application review, change order review and negotiations, quality control observations, punch list coordination and transition coordination with the owner team lead.
UCHealth’s hospitals, clinic locations and healthcare providers are located throughout Colorado, southern Wyoming and western Nebraska, promoting individual and community health.
