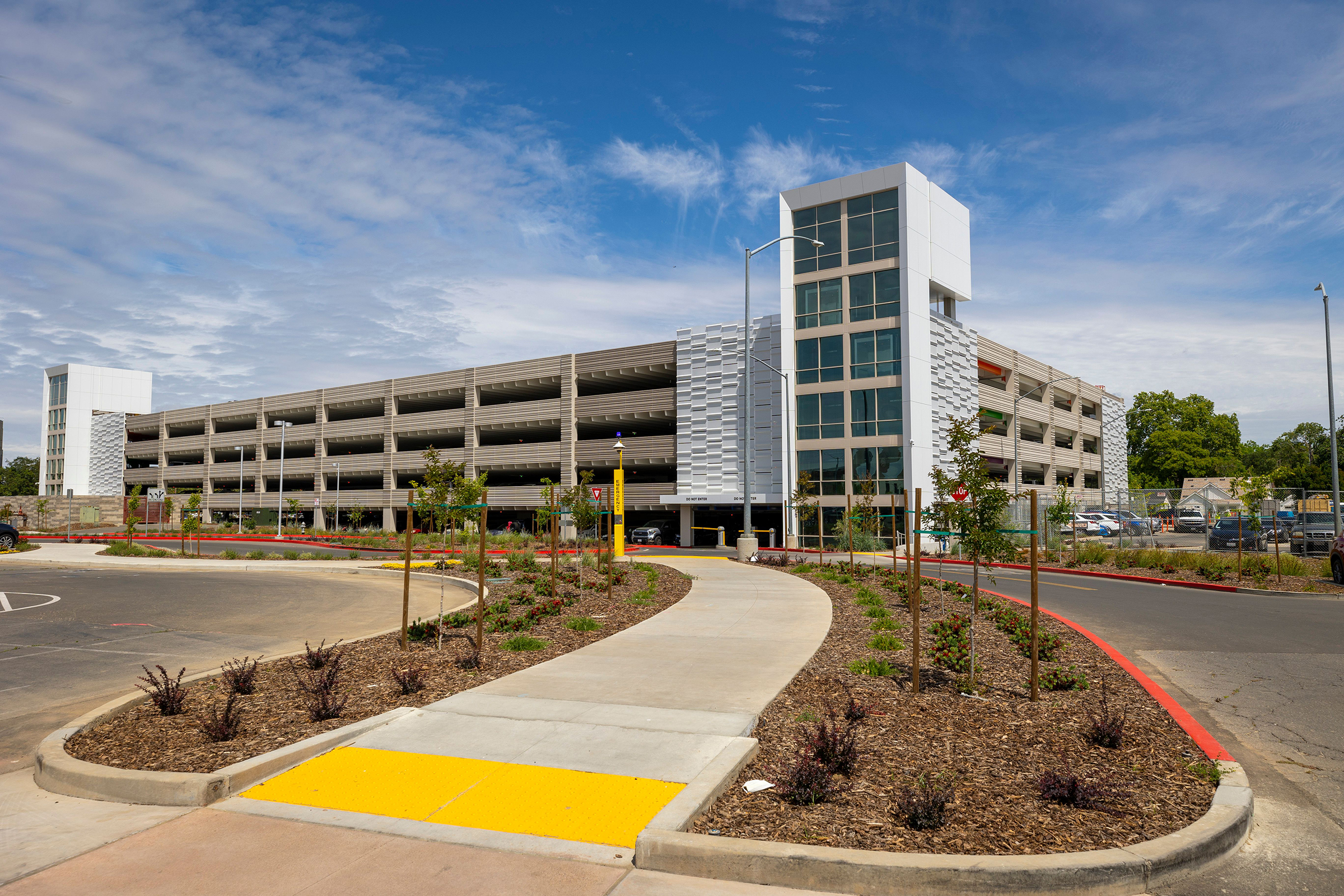Project overview
Vanir provided the preliminary design and design-build criteria, followed by design and construction management services, for a five-story parking structure for UC Davis Health in Sacramento. The structure consists of 1,201 parking spaces and boasts exceptional seismic performance due to its Precast Hybrid Moment Frame design. Since the parking structure services critical medical staff, it was designed to be safely reoccupied immediately after a major seismic event, ensuring operational continuity and safety.
The project included shuttle stops, a bike shelter, electric vehicle charging stations, a SKIDATA parking access and revenue control system, an Eco-Falcon parking guidance system, a bike path, a nature walk, security cameras, emergency call boxes, four elevators and a signalized intersection. It was erected in a short three-month timeframe, resulting in low impact to the campus and neighborhood and less noise, worker days, material transportation and congestion.
Setting a new standard
Parking Structure IV set a new standard for critical infrastructure resilience as the first hospital campus and University of California owned building to be
rated by the U.S. Resiliency Council (USRC)—earning Platinum, the highest rating for seismic resilience.
Further strengthening its commitment to sustainability, the parking structure is also currently awaiting ParkSmart Silver certification (equivalent to LEED
accreditation for buildings). This will be UC Davis Health’s first parking structure to receive this certification.
