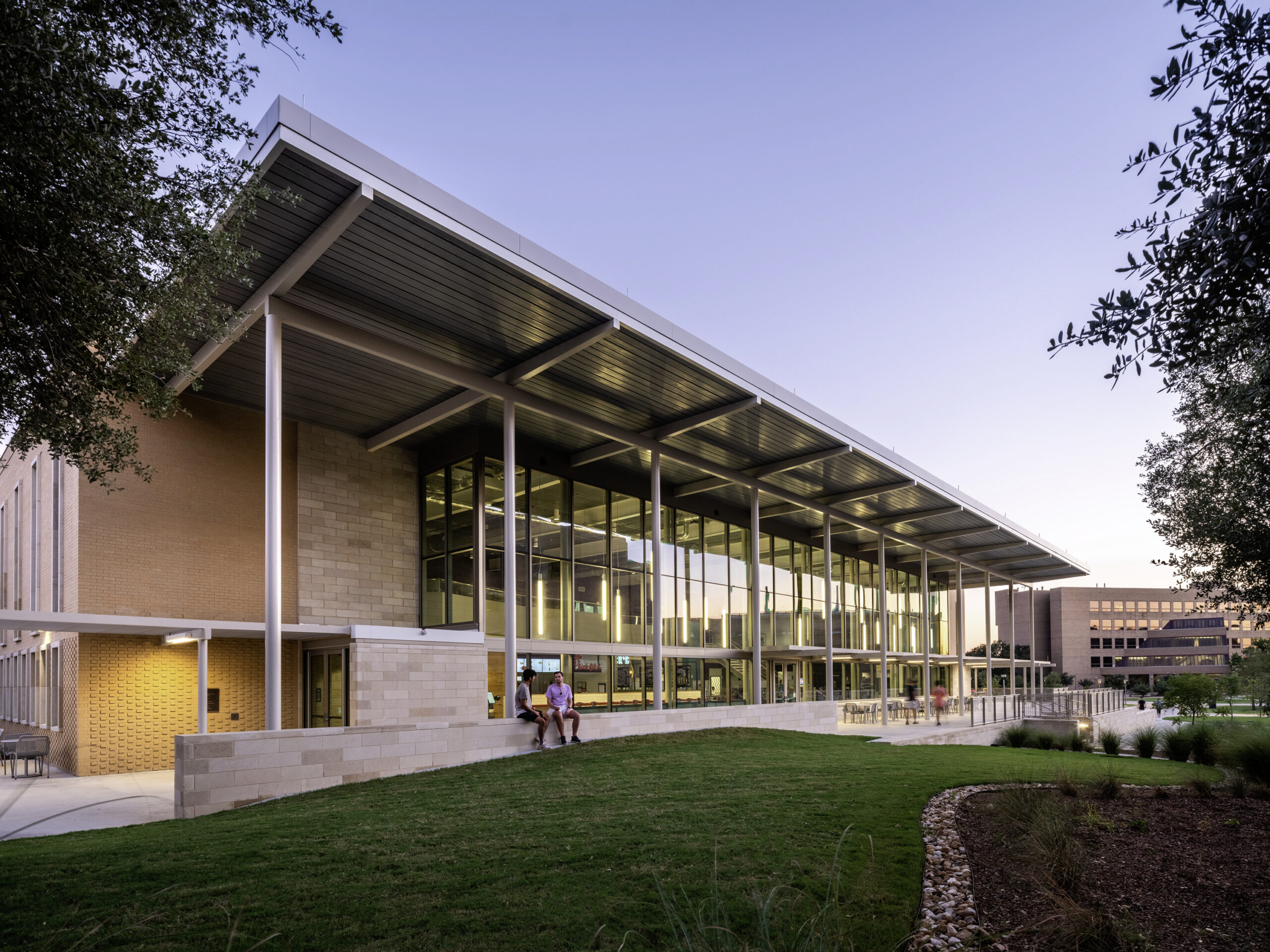Project overview
Vanir provided project management assistance for the two-story Texas A&M University’s West Campus Dining Facility—part of the University’s master campus plan that identified areas where food service was lacking.
The 24,496-square-foot facility houses:
- Four retail dining locations
- Administrative offices
- Preparation, storage and dishwashing areas
- Restrooms
- Seating and study spaces
The Vanir team assisted the facilities, planning and construction project manager with overall project management insight and best practices.
