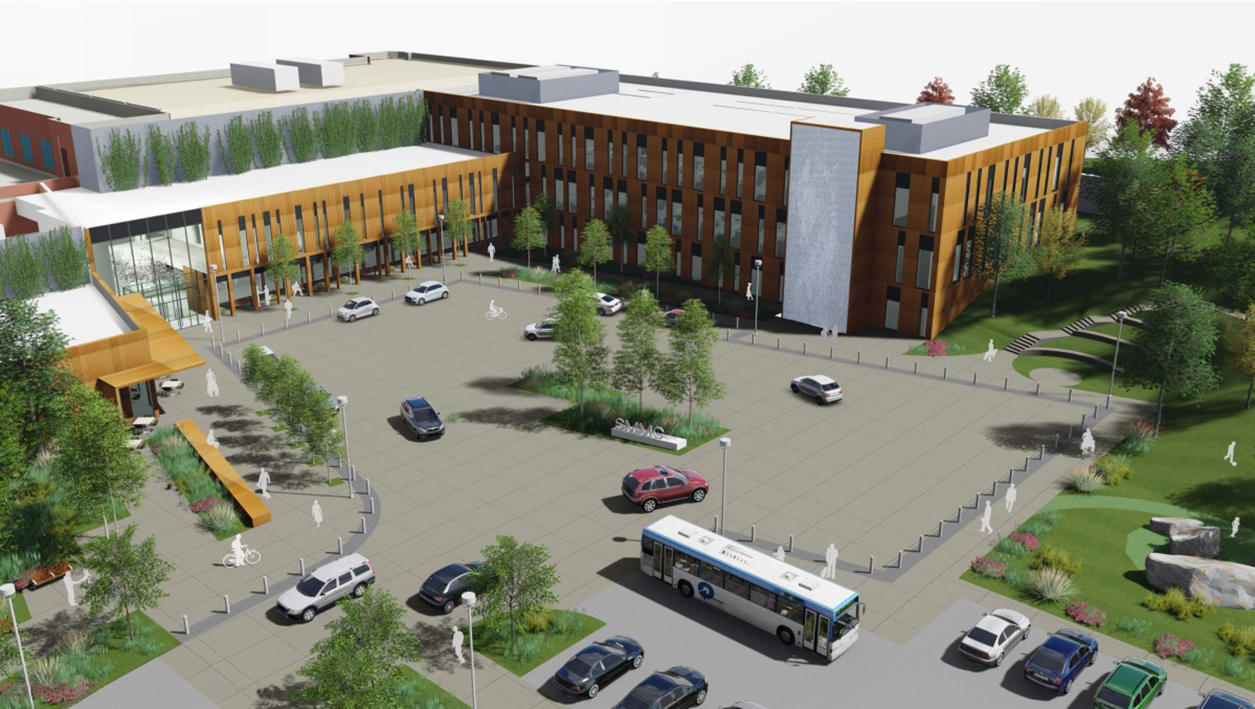Project overview
Vanir is providing project and construction management services for the County of San Mateo’s Health System Campus project, which encompasses a full city block and involves the demolition of two buildings, renovation to the existing hospital and construction of a new administration building.
The scope of work includes:
- Demolition of a 1950’s-era administration building and a health services building
- Renovation of the ground floor of the hospital’s nursing wing and renovation of the central plant to accommodate OSHPD essential services
- Construction of a non-OSHPD, 86,550-square-foot administration and link building to serve as a connection to the clinics and north addition buildings and to house the health laboratory and morgue; engineering, security and administration departments; and a café
The project includes major changes to the campus layout, including a prominent plaza/drop-off area to improve navigation.
