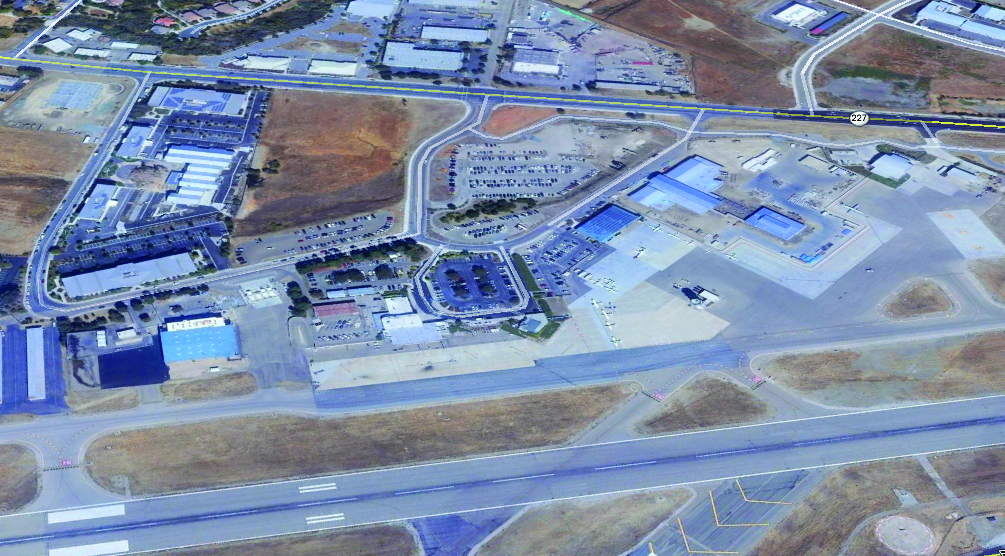Project overview
Vanir worked with San Luis Obispo County Regional Airport from 1998-2009 on a multitude of expansion projects. A few representative projects include:
- New Passenger Terminal and Parking Structure: Vanir provided preconstruction services this design-build project consisting of a 50,000-square-foot terminal building, a 400,000-square-foot airside ramp and a parking structure with 1,000 vehicle stalls.
- Eastside Access Roads: We provided construction management services for the replacement of existing site utilities and the installation of an underground electrical and communications infrastructure loop. Airport Drive was widened/repaved, Return Loop Road and Highway Exit Road were constructed, Parking Lot #5 was expanded and utility stubs for future development were installed.
- Aero Drive Realignment: Vanir oversaw the construction of the Aero Drive Realignment project, which moved an intersection to improve traffic flow. The site utility work included water, sewer and storm drain, as well as the installation of stubs for future development.
- Airport Runway Extension: We provided preconstruction and construction consulting services for the Airport’s runway extension. This included assisting with the coordination of environmental mitigation, adjacent landowners for soil material purchase and controlling and regulatory agencies.
