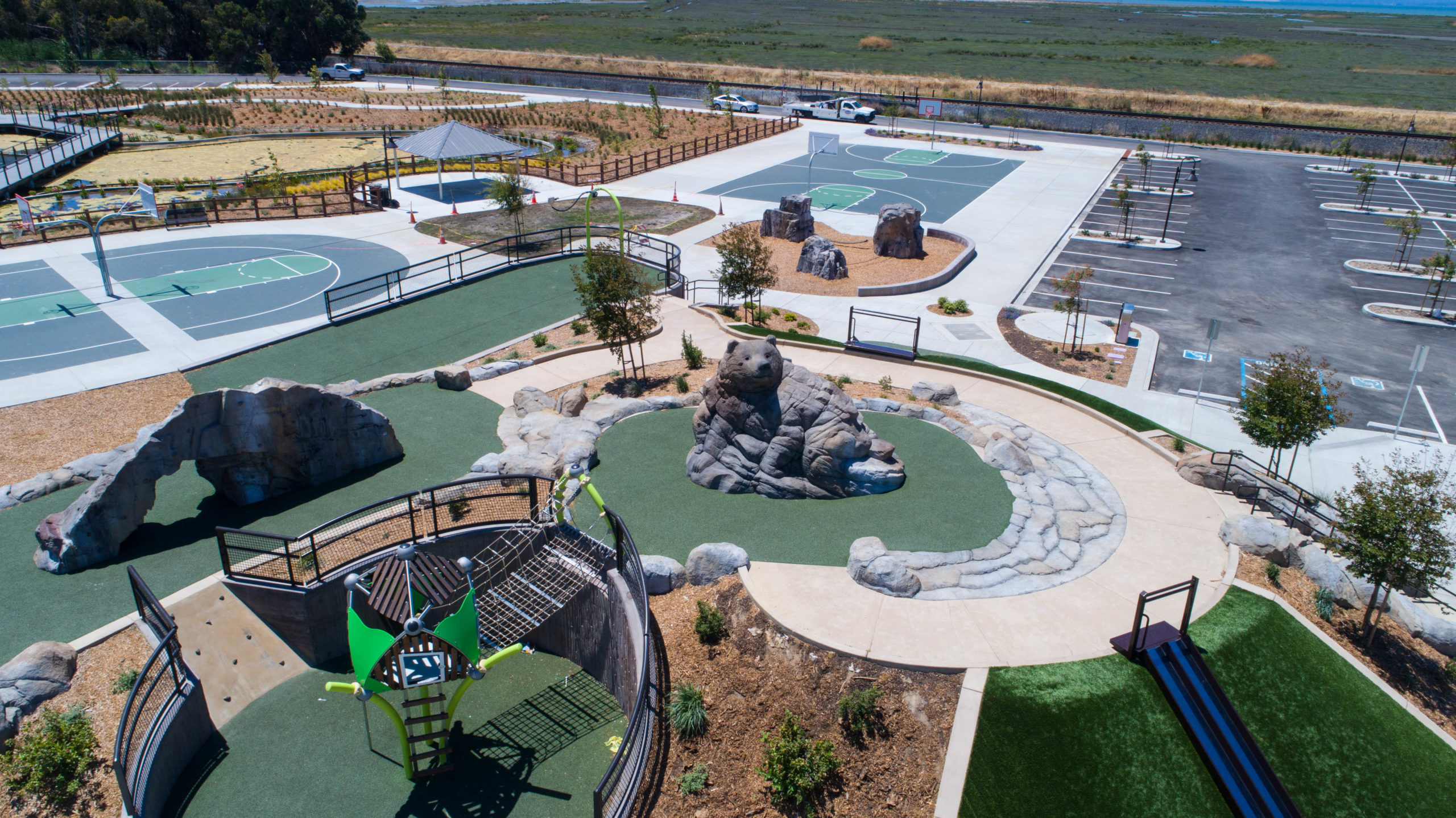Project overview
Vanir successfully delivered Phase I of the San Lorenzo Community Park Renovation, which included the reconstruction of approximately 15.5 acres of land. We provided construction management services for the project, which consisted of the removal of a 3-acre duck pond behind the community center and the construction of an artificial 1.7-acre pond. The new pond has a built-in aeration system to filter water and it serves as a stormwater catchment and irrigation source for the surrounding park.
Other features of the park project included:
- A boardwalk in the pond meandering through the aquatic plantings
- Paved walking paths around the pond and length of the park and expanded parking
- Three softball fields and scorekeeper booths
- Full basketball court and two half-court basketball areas
- Fitness stations, play structures for climbing and picnic shelters
- Concession building, restroom facility and maintenance storage space
- Three pump stations – for irrigation, stormwater and the lake
Bay-Friendly Rated project
As a high-scoring, Bay-Friendly Rated project, the park was designed and built around the Seven Principles of Bay-Friendly, which value practices and products that lessen or improve the ecological impact of urban and suburban landscapes. Signage is located on the site to educate park users on diverse habitats, stormwater treatment, resource conservation and waste reduction.
