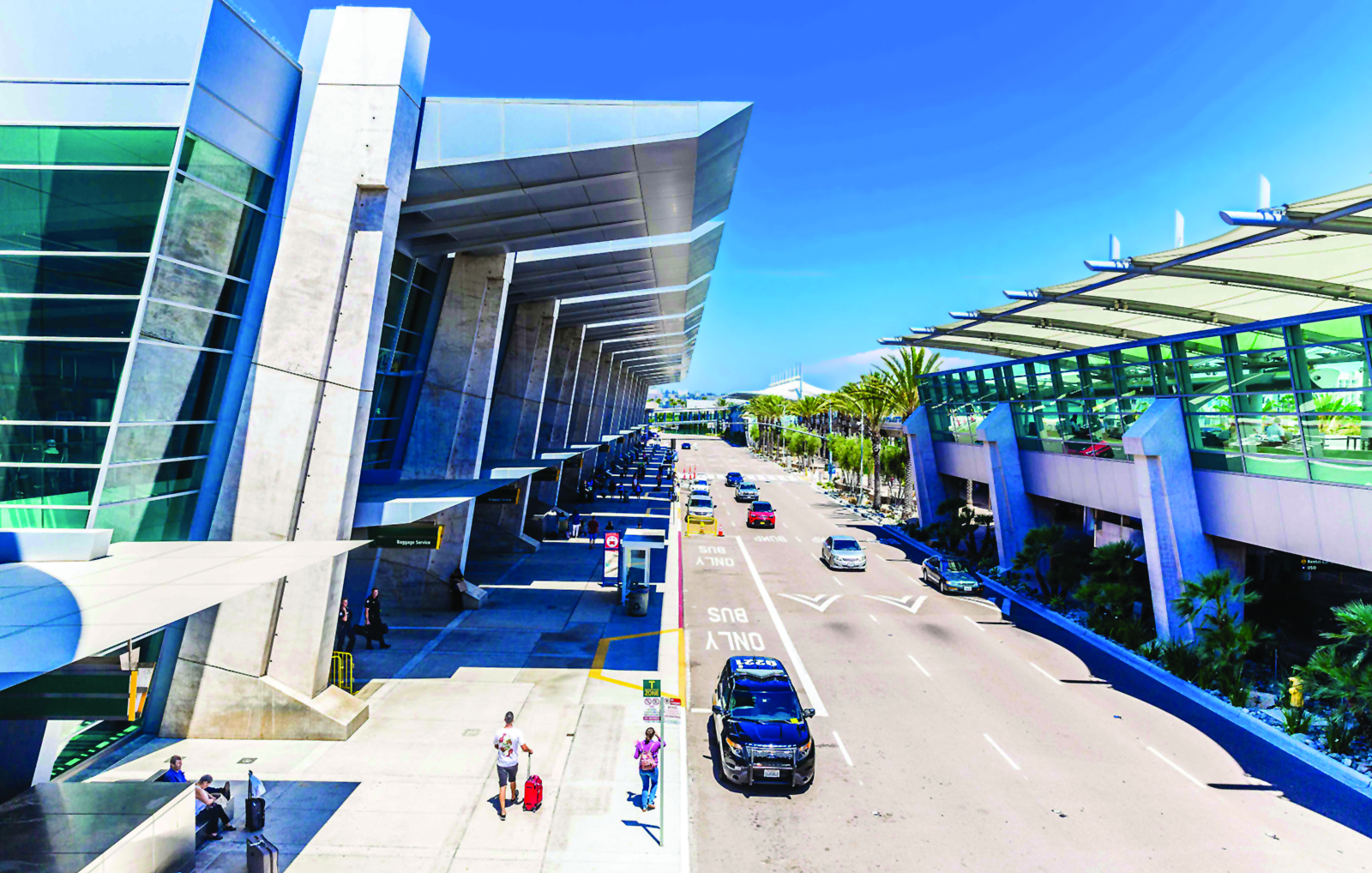Project overview
Vanir was involved in the design phase of various renovation and expansion projects for the San Diego International Airport during 2001-2011. We provided on-call constructability review services for several infrastructure/runway projects, terminal upgrades and airfield and lighting work. We also provided fee analysis/negotiation support for architectural services for office space on the third floor of the commuter terminal.
Projects ranged from passenger terminal restroom expansions to the complete replacement of airport runway lighting systems, switchgear and an underground building to house the switchgear. Building demolitions and modifications were made to support Homeland Security systems and equipment, and additional scope included improving runway safety areas, perimeter fencing and gates, resealing PCC taxiway joints, resurfacing Runway 9-27 and Taxiway B, as well as restoring Taxiway C.
Vanir’s BIM modeling saves time and cost
One of the complex projects completed for this client involved the installation of a new 12-kilovolt power line, which required converting an existing office into a main electrical vault room. Our building information modeling (BIM) team provided a 3D model of complex underground conduit runs within the existing structure to determine the constructability of construction documents. The evaluation indicated that a number of clashes would have occurred in the construction phase of the project. By altering the bid documents, we were able to correct these clashes, avoiding time delays and extra cost.
