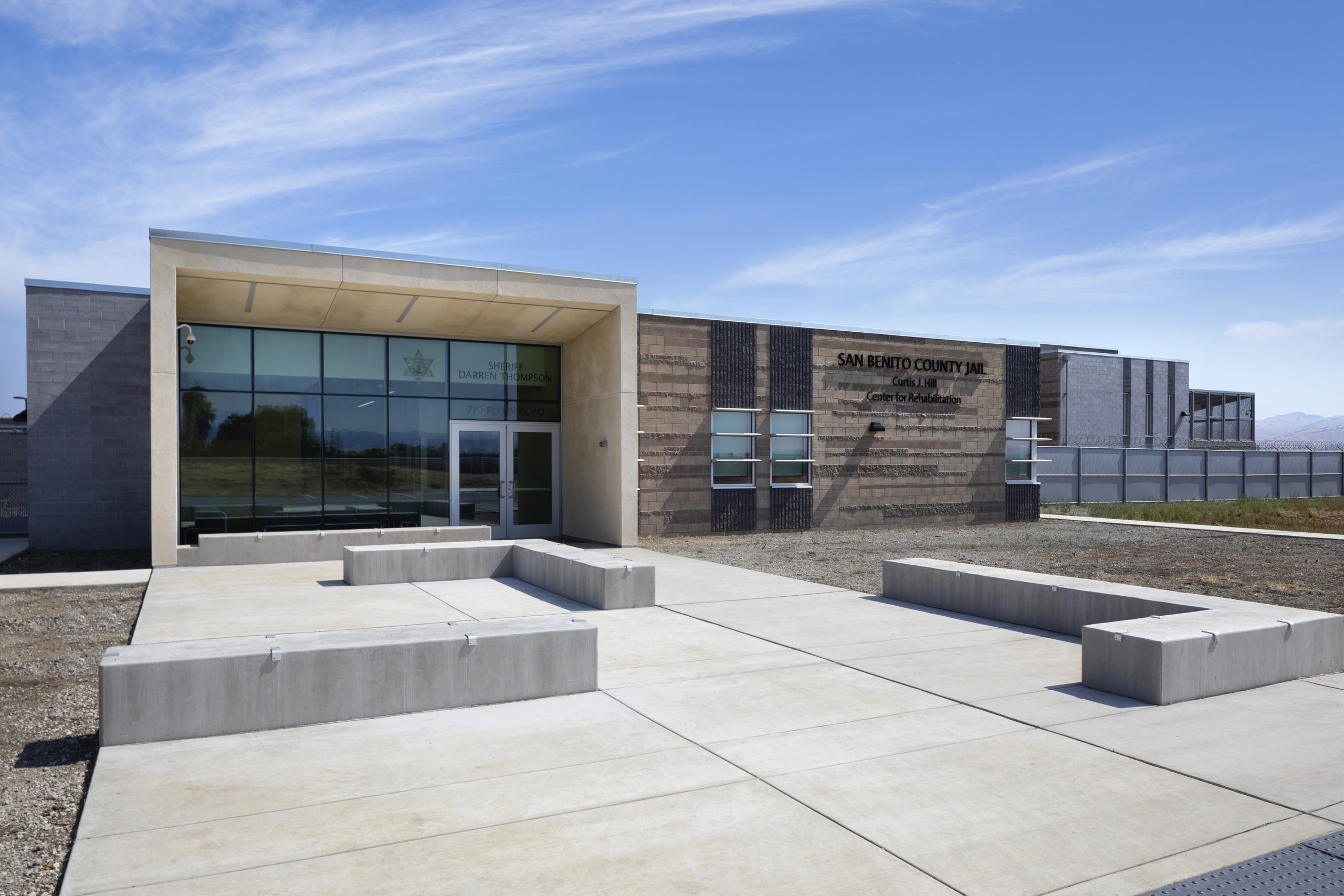Project overview
Vanir was hired by San Benito County to provide construction management services for a jail expansion project, following a series of significant delays. We provided a clear roadmap to expeditiously proceed with the new building, located adjacent to the original facility and connected via a secure breezeway. Previously, our team had managed the construction of the original jail, completed in 1992.
The jail facility consists of:
- Inmate housing (two-story, 72-bed housing unit): Includes dayrooms, showers, storage spaces, indoor/outdoor recreation areas, a control room, two multipurpose classrooms and a staff restroom
- Medical services suite: Includes a doctor’s/nurse’s office, exam room, inmate waiting area, supply room and janitorial storage
- Intake and release suite: Includes a booking area, holding cells, dress-out stations, exterior sally port and vehicle turnaround driveway, officer’s lobby, offices, public entrance and waiting room, restrooms and a visitation room
