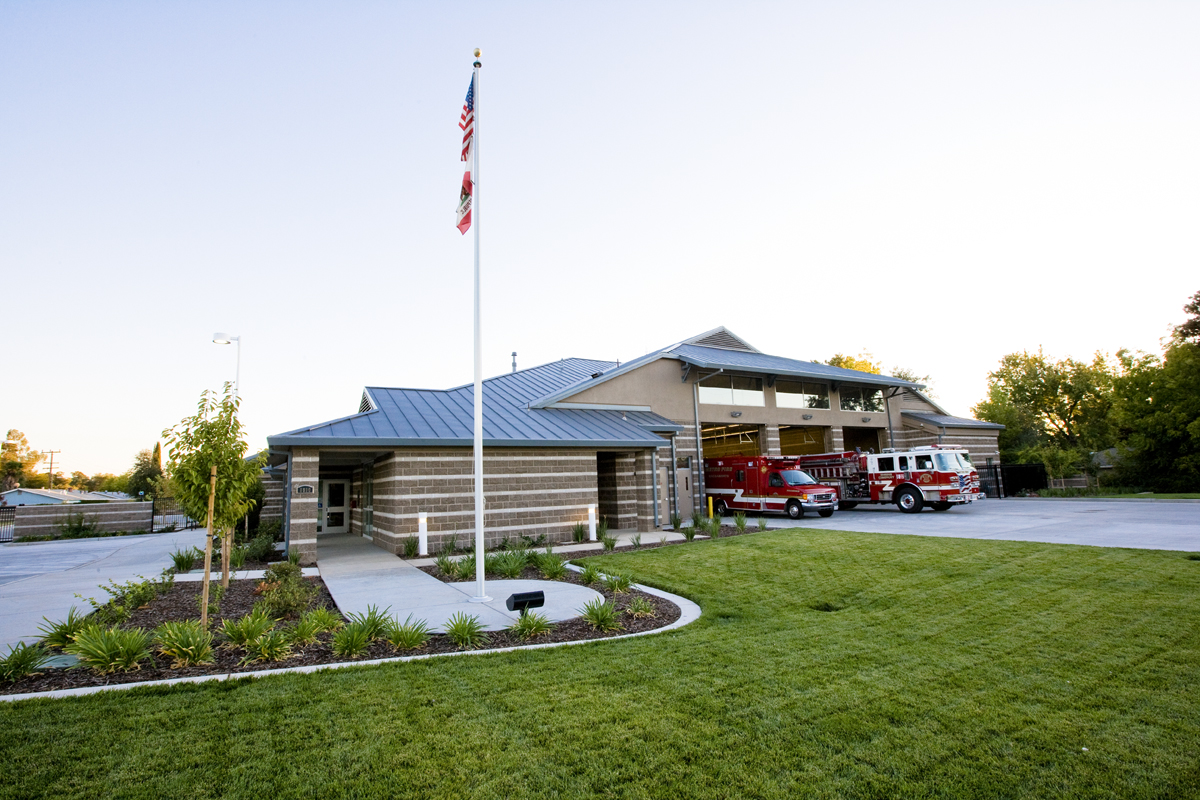Project overview
The Vanir team provided construction management oversight and quality assurance services for four new fire stations for Sacramento Metropolitan Fire District. Two representative projects include:
Fire Station 110: As the first station to be completed, this 9,175-square-foot facility became the prototype for the remaining stations. It has two equipment/apparatus bays, eight dormitories, four bathrooms, kitchen/dining and day rooms, office areas, storage areas and a physical workout room.
Fire Station 29: This 12,825-square-foot station consists of three major components: west annex, east annex and apparatus/equipment bays that hold up to ten pieces of firefighting equipment. Each annex includes ten dormitories, five bathrooms, a battalion chief’s garage, an office, a kitchen/dining room and a day room.
