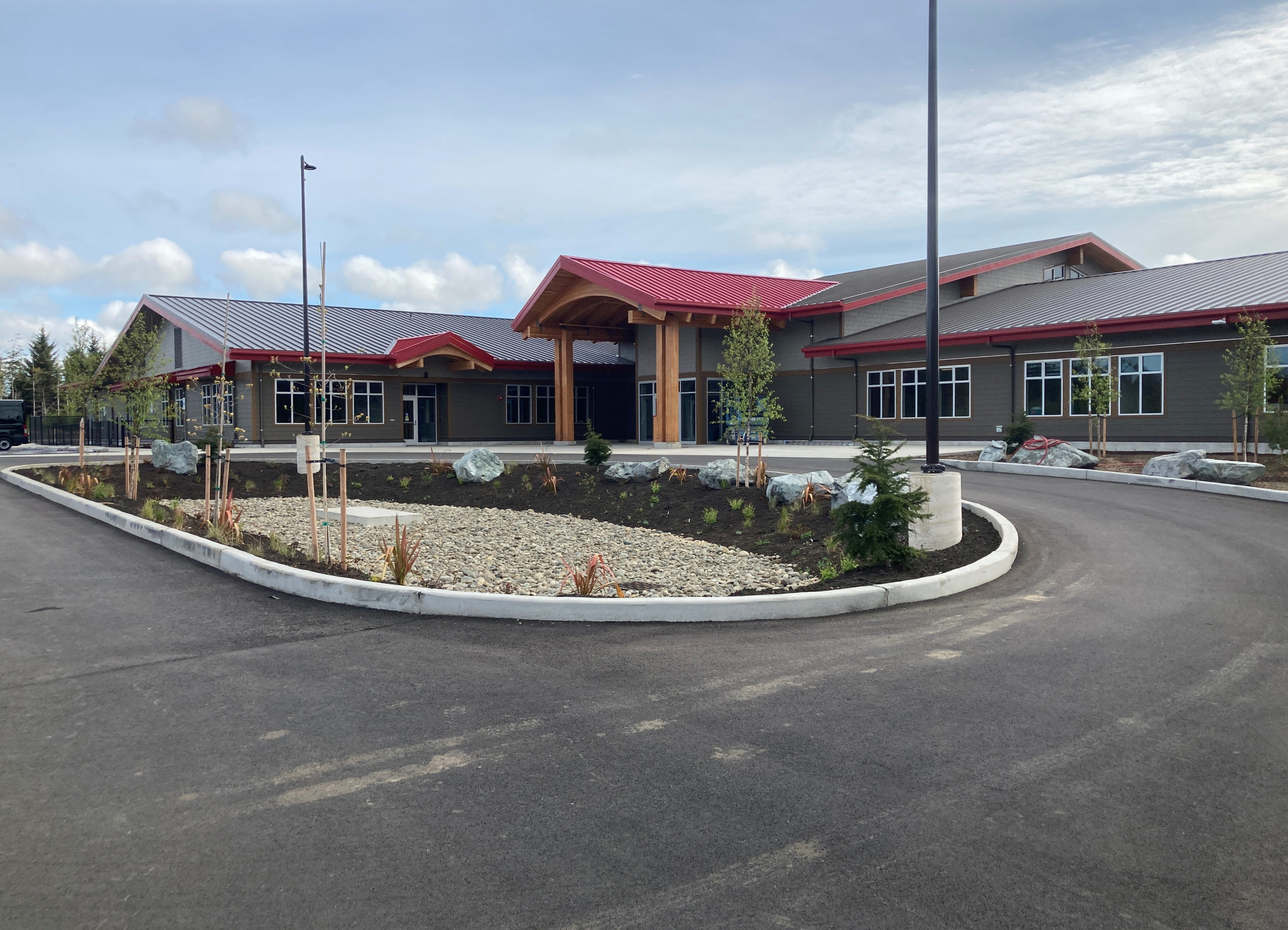Project overview
Vanir provided project and construction management services for the Quinault Indian Nation’s new Generations Building, which is the first facility in a robust village relocation plan. The building includes:
- A daycare facility for infants and children to attend Head Start programs
- A full commercial grade kitchen for meal prep
- A great room for tribal elders and guests to gather, hold meetings and host events
- A designated space for the Tribe’s IT department and server room
- A fitness center, library and conference areas
Due to the elevation, the Tribe is also able to utilize the new facility as an evacuation site in the case of a natural disaster or emergency. Designed with green building elements, the facility utilizes propane for food preparation and includes provisions for solar fields and a biomass system for water-sourced hydronic heating. The entry and great room consist of cross-laminated timber for structural and interior finishes. Vanir’s services included managing the installation of the infrastructure (water, sewer, power and low voltage), including a pump house to provide adequate pressure for the immense needs of the building.
