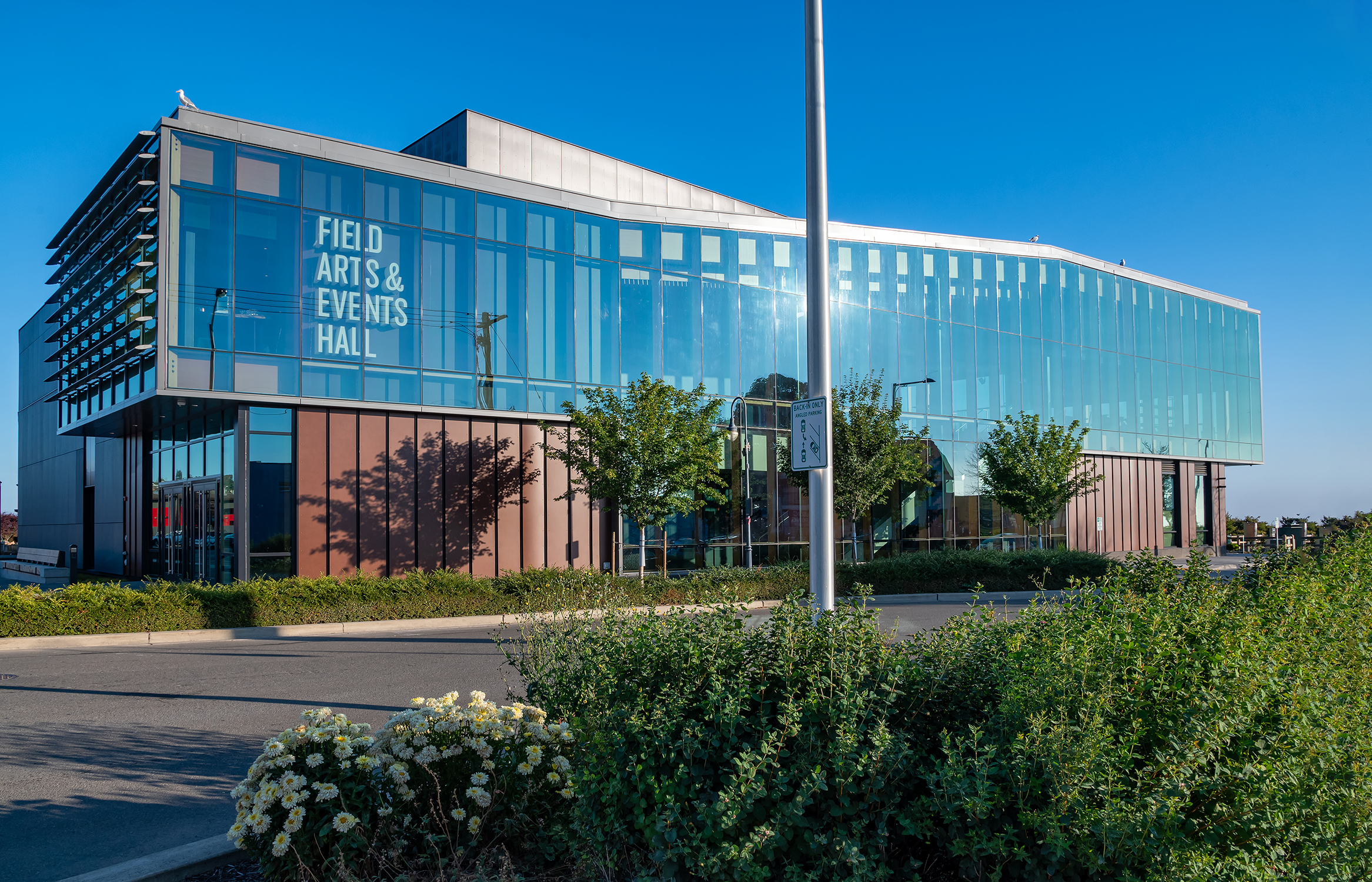Project overview
Vanir served as the owner’s representative, providing program, project and construction management services for the Field Arts & Events Hall, one of three buildings that comprise the Port Angeles Waterfront Center. The Hall offers a positive cultural and economic impact on the community, serving as a gathering place to enrich the community with local, regional and international arts and music.
The over 40,000-square-foot, two-story building includes:
- A 500-seat multipurpose performing arts center with an orchestra pit and a balcony that can be closed off for smaller shows
- A 300-seat state-of-the-art conference/banquet facility
- A coffee shop and catering kitchen
- A 1,000-square-foot art gallery
- Breathtaking wraparound second floor views of the surrounding city, Strait of Juan de Fuca and the Olympic Mountains
Continuing to serve the City of Port Angeles community
Prior to the Field Arts & Events Hall project, Vanir provided construction management services for the three-phased Waterfront Transportation Improvements project and both phases of the Combined Sewer Overflows Reduction project. Most recently, Vanir was hired to provide project and construction management services for the City’s Race Street Complete Street project, which involves developing one of the City’s most active arterials into a multimodal corridor.
