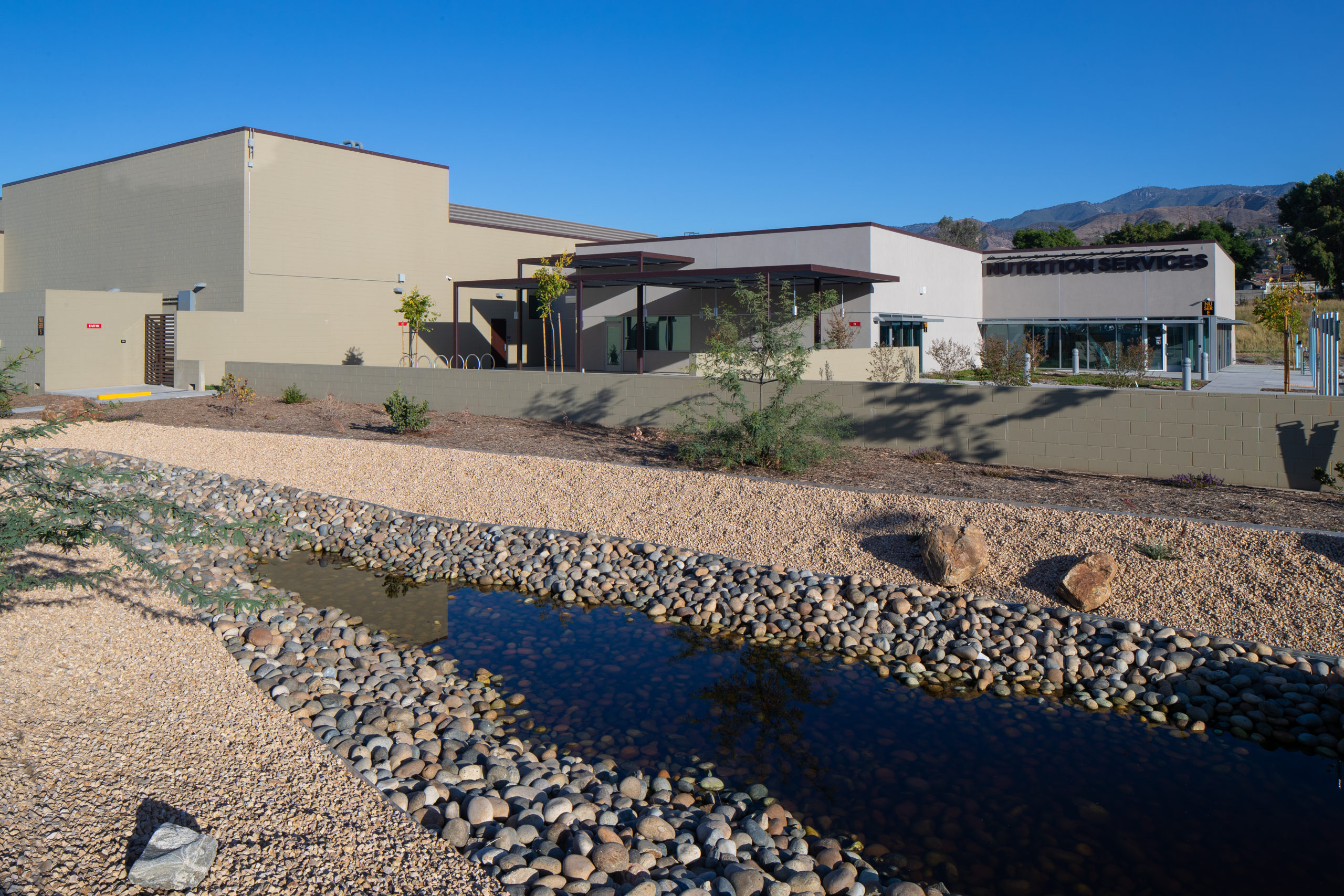Project overview
Vanir provided construction management services for a new kitchen and partial remodeling of seven existing kitchens for Patton State Hospital, a forensic psychiatric hospital located in San Bernardino County. The facility opened in 1893 and currently operates 1,527 beds.
The new 36,000-square-foot central kitchen consists of areas for dry and refrigerated storage, food preparation/processing and assembly and distribution. It includes receiving and distribution docks, a wash area, offices, a restroom and lockers, mechanical and electrical rooms, a conference room, a break room and administrative support space. Additional features include a key card access system, personal duress alarm system, closed-circuit television and a diesel power engine generator.
The seven existing satellite kitchen and dining facilities are located in secure treatment areas of five buildings. The facilities have been modified to accommodate a new cook-chill bulk delivery system.
Going beyond client expectations overview
Through valiant efforts and a commitment to green building practices, we assisted the Department of General Services in surpassing its initial goal of LEED Silver. Vanir, in partnership with Verdical Group, led the project team in discussing additional sustainable strategies to achieve LEED Gold certification. A green power contract was executed and the project met LEED Gold standards at 39 points.
