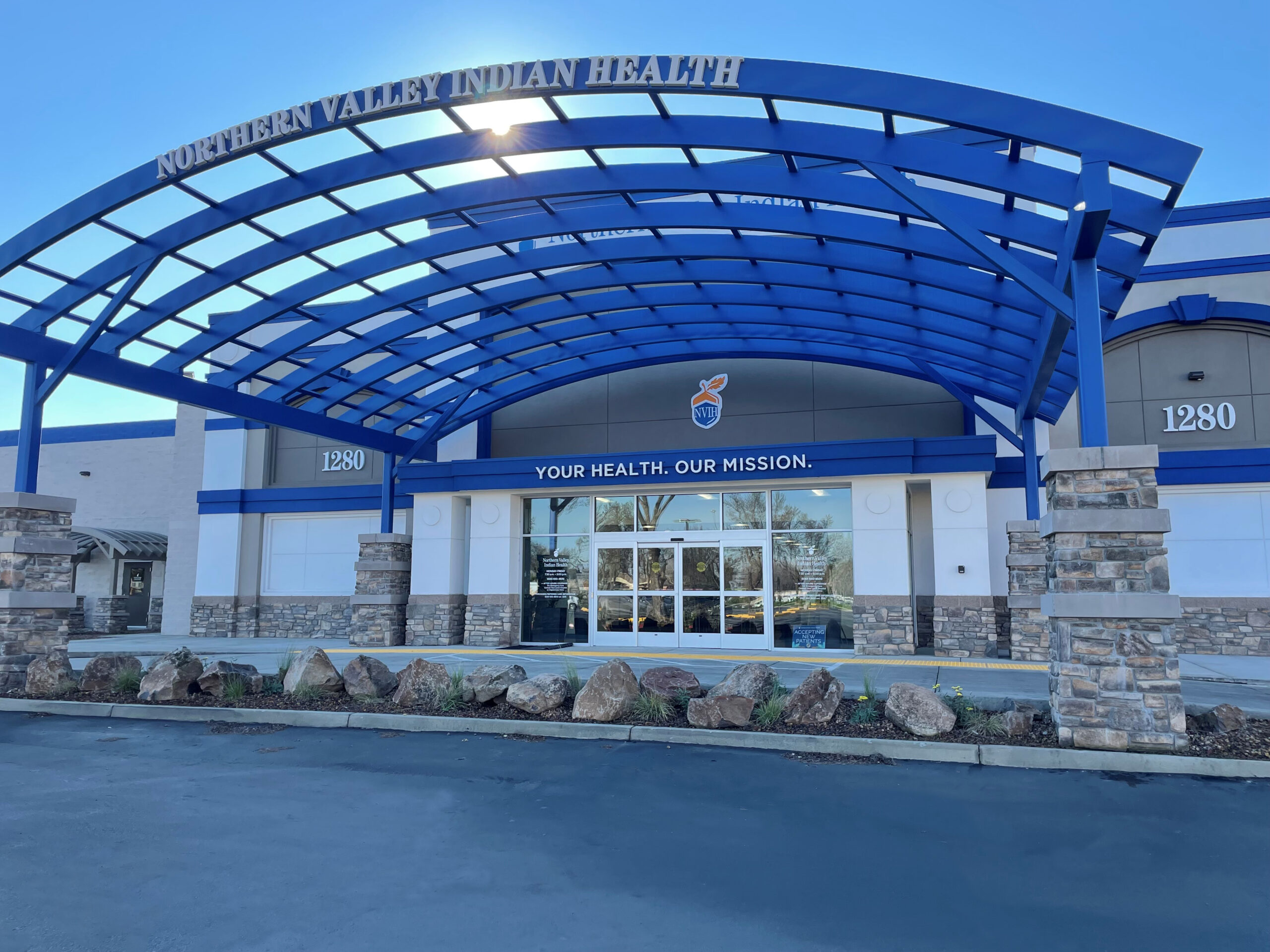Project overview
Vanir provided construction management services to Northern Valley Indian Health to convert an 85,000-square-foot facility (a Burlington Coat Factory built in 1985) into a new medical and behavioral health clinic. The project involved a complete renovation of the exterior of the facility and interior building systems. Approximately 20,000 square feet was utilized and developed for an OSHPD 3 Clinic and the remaining square footage is available for expansion. The project included the replacement of all utilities, the modernization of the infrastructure and systems, ADA modifications and code upgrades.
The facility includes:
- 14 medical exam rooms
- Six mental health counseling offices
- Outreach kitchen
- Telehealth room
- Isolation room for patients with infectious diseases
- Laboratory
The walk-in clinic provides an efficient and affordable healthcare system providing medical, dental, pediatric and behavioral health services for those who may not be able to receive these services elsewhere.
