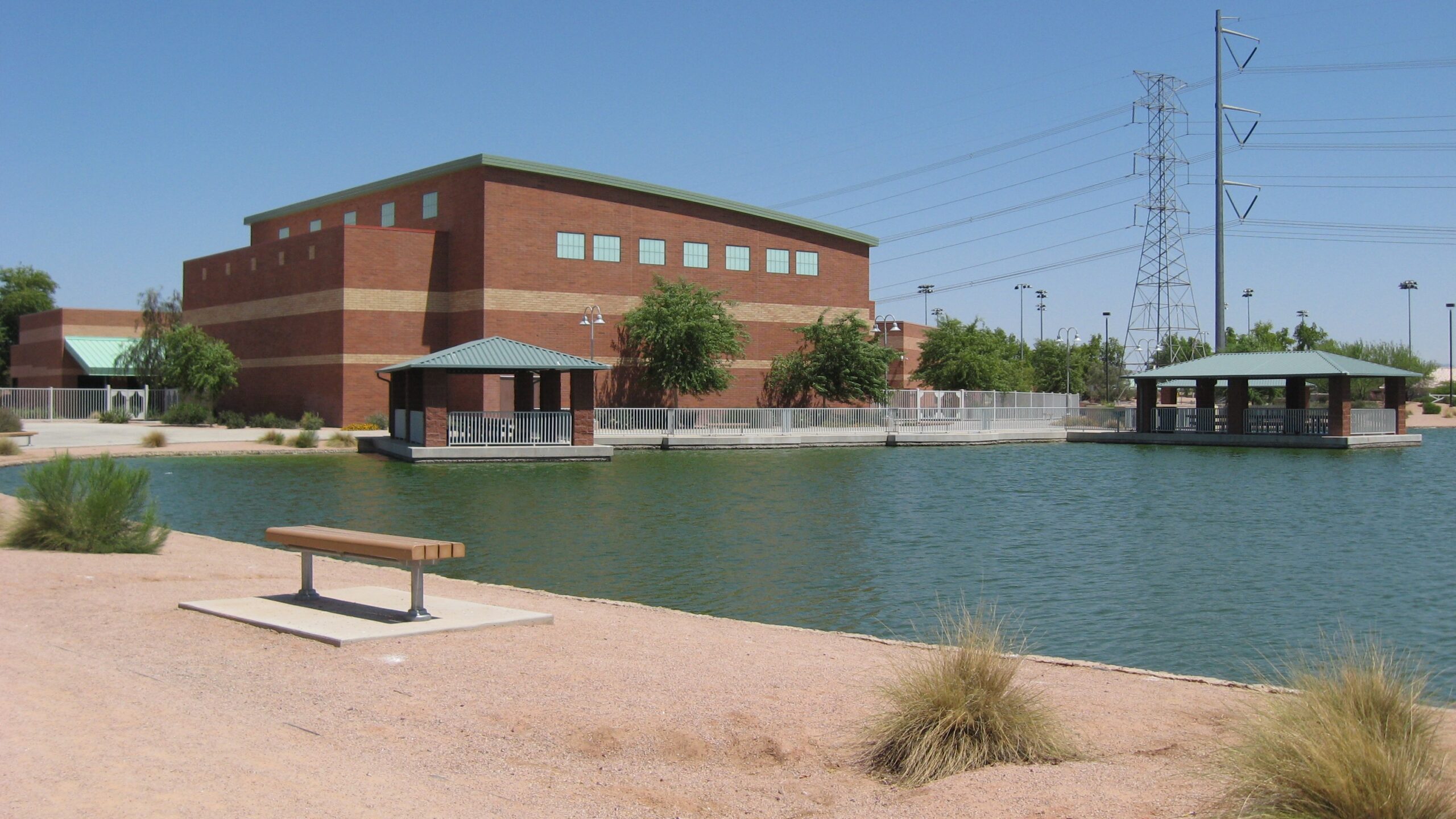Project overview
The Town of Gilbert celebrated the final phase grand opening of McQueen Park on October 16, 2004. As a long-term partner of the community, Vanir served as the project and construction manager for this exciting project. Our responsibilities included assisting with scope development, performing design and constructability reviews, managing the project budget and providing construction estimates.
The final phase for the park project included:
- A 11,851-square-foot new gymnasium with basketball court, performing stage, restrooms, and admission/concession area
- Four lighted baseball fields (two for Little League, one Regulation, and one for softball)
- Two multi-use fields (size of soccer fields), a fenced maintenance yard, and equestrian/running trails
- A two-acre lake with a pump station utilizing reclaimed water, and three lakeside ramadas
Vanir’s scheduling support saves construction time
Vanir’s collaboration with the project superintendent on weekly short interval schedules saved several weeks of the construction period.
