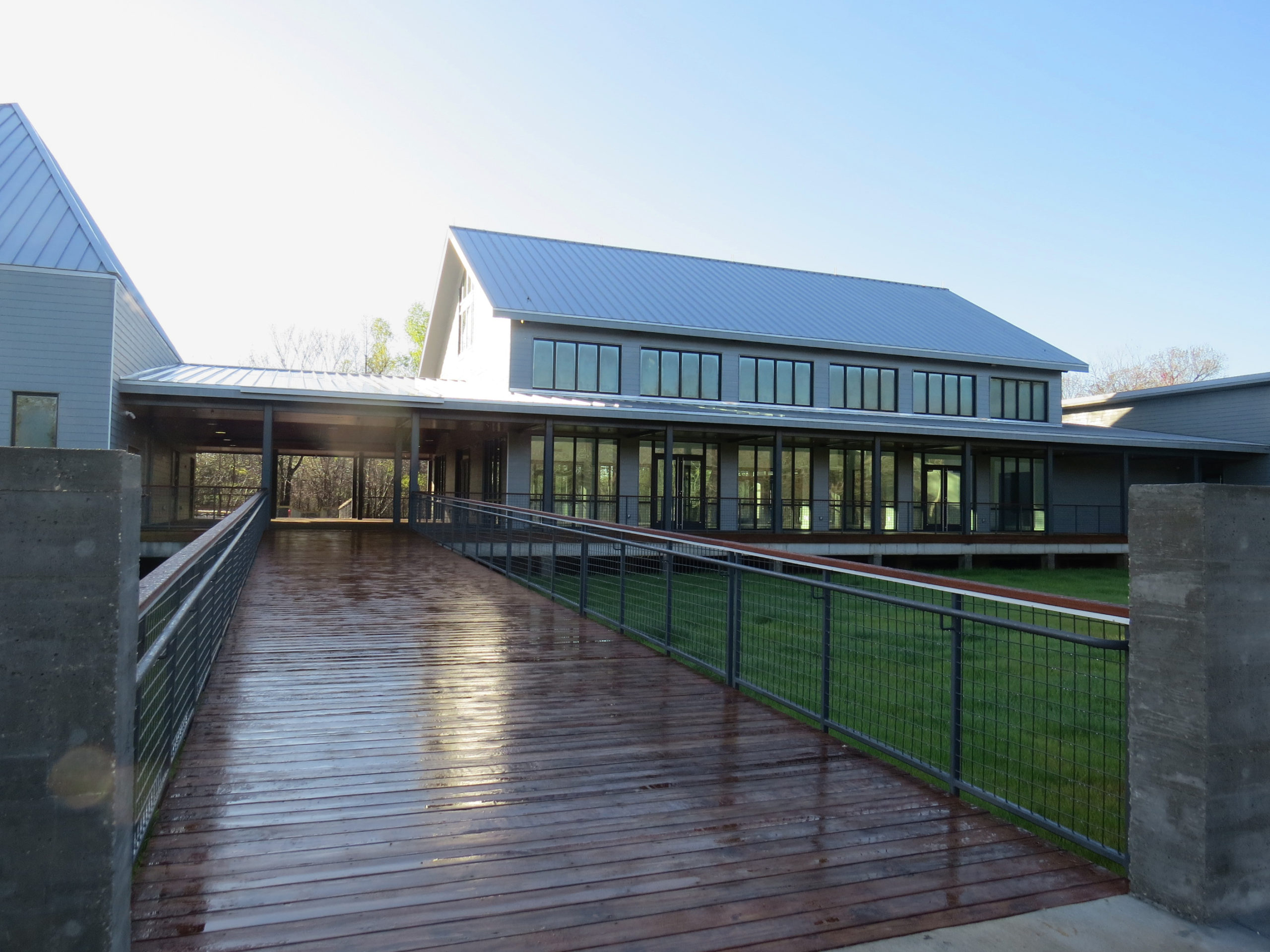Project overview
As the program manager for Audubon Nature Institute’s capital improvement projects since 2011, Vanir managed the construction of a new education center, planetarium and botany center replacement for the Louisiana Nature Institute. Project details included:
- Elevated boardwalk through natural wetlands
- Immersive planetarium dome with sound
- Exhibit Hall with three-dimensional mural
- Classroom spaces, office spaces and an animal keeping room
- Outdoor fire circles and a new parking lot
Vanir leadership overcomes project challenges
Several major challenges occurred during the project: the Architect of Record withdrew its firm 10 months into the project, forcing the owner to obtain a new architect; there was record rainfall on the natural wetlands site, resulting in land that was saturated and difficult to work on; the State Fire Marshal (SFM) had to review a special smoke aspirating system for the planetarium, which delayed the project several months; and special restrictions were placed on construction by the U.S. Army Corps of Engineers (USACE) since the Nature Center is on protected wetlands.
To help overcome these challenges, Vanir assisted the new architectural firm in getting familiar with the project, resulting in minimum impact to the schedule; met with the SFM and the architects to review special requirements for the fire system; and met with USACE to discuss a plan of action to minimize impact to native wetlands.
