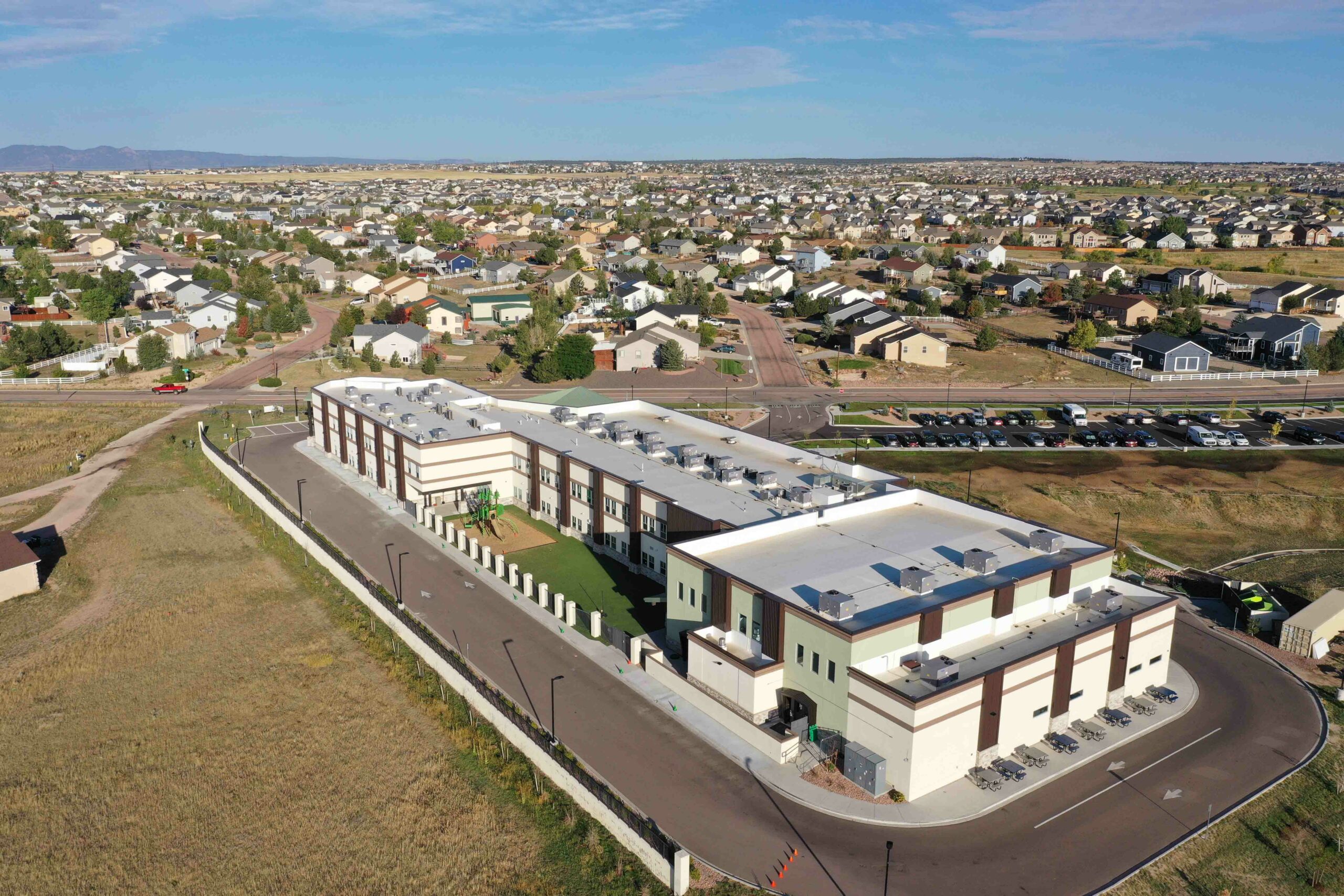Project overview
Vanir provided project management services for Liberty Tree Academy, a new, public charter school for kindergarten through 10th grade. While the onset of the COVID-19 pandemic presented challenges, Vanir kept the project site open and construction was completed on time and under budget. The project was divided into two overlapping phases.
- Phase I consisted of a two-story, 39,376-square-foot building to accommodate 450 students. The facility houses administrative offices, classrooms, a gymnasium, a warming kitchen and ancillary rooms. The project included a circular, one-way drive aisle and a parking lot along the north side of the school.
- Phase II included a two-story, 14,000-square-foot addition for two science labs, nine classrooms, offices and restrooms. It also included two 200-square-foot additions to the existing gymnasium for new locker rooms and storage space, and a new parking lot that adds 85 spaces. This phase was constructed on an occupied site, requiring close coordination with Liberty Tree Academy leadership and the contractor.
