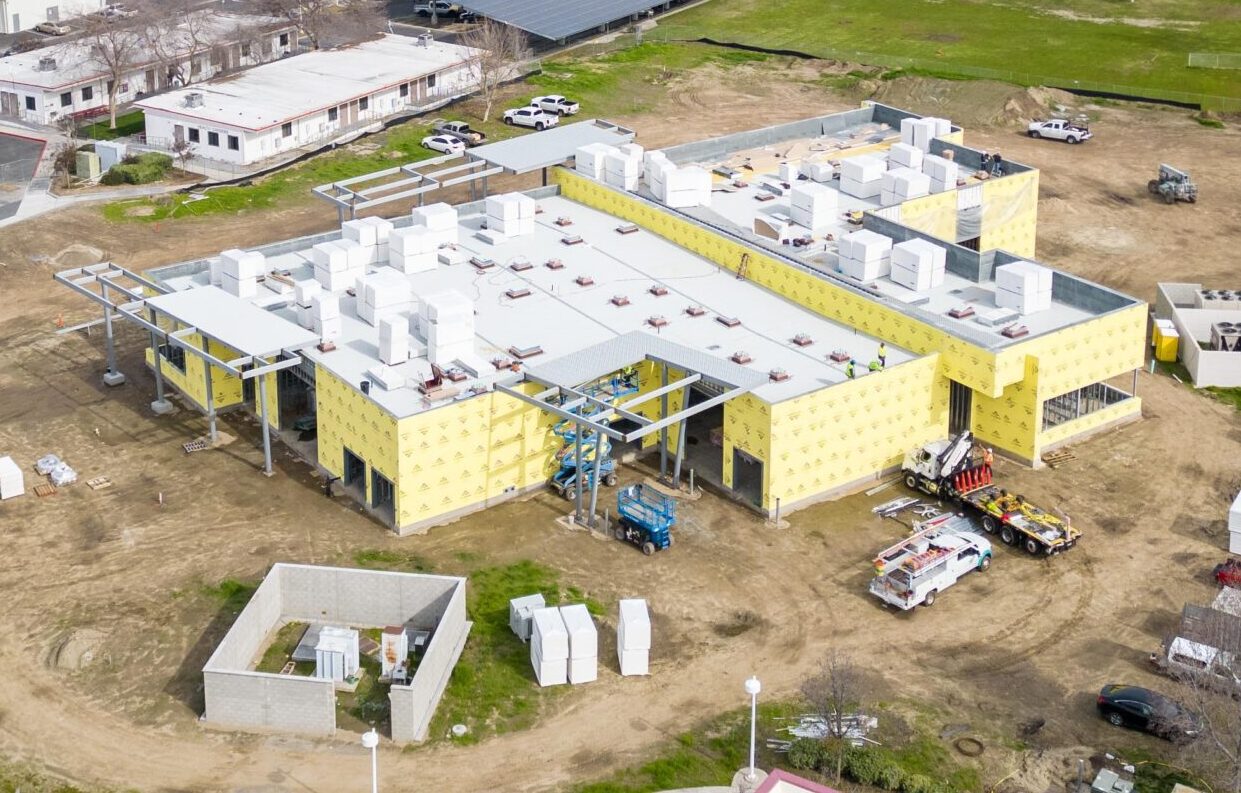Project overview
Vanir is providing site development and construction services for a new Allied Health Building in the center of Kern Community College District’s (KCCD) Porterville College. The single-story, 23,000-square-foot building contains 16,270 assignable square feet (ASF) comprised of:
- 3,840 ASF lecture hall
- 8,630 ASF laboratory
- 870 ASF office
- 980 ASF audio visual room
- 950 ASF data processing and meeting room spaces
This project also included the removal of two portable classrooms, totaling an additional 9,680 square feet.
Vanir’s scope of services includes contract administration; the establishment and implementation of the required procedures between the District, architect and contractor; management of jobsite meetings; scheduling reviews; recording documents; and reviewing and providing recommendations on cost changes.
Demonstrating superior leadership and industry experience
Impressed by Vanir’s project director, and after an unfortunate and unexpected early retirement, the KCCD director requested that Vanir manage the college’s 17 projects until the in-house position is filled. This is a true testament of our abilities to manage and provide best practices as well as our team’s great management skills.
