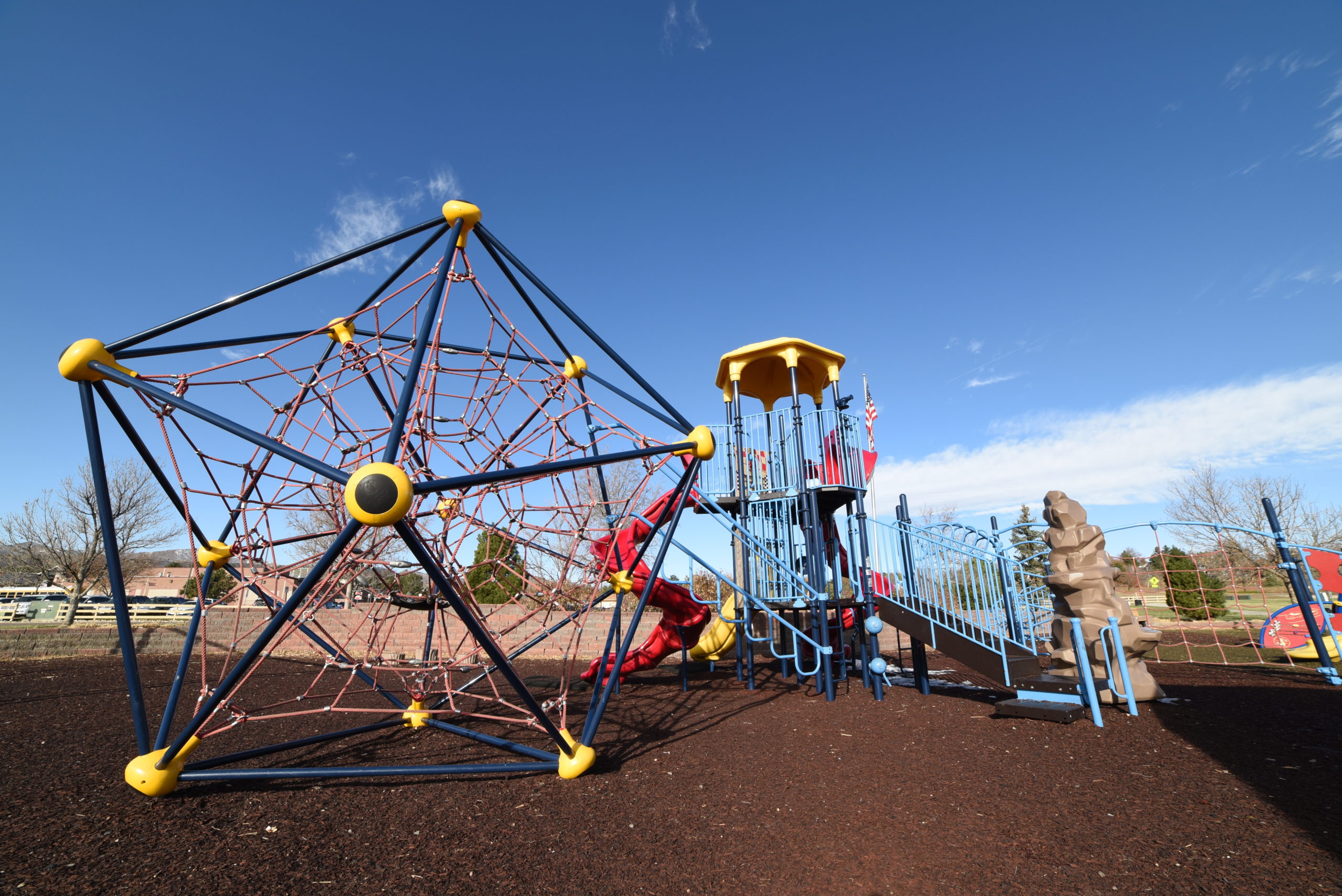Project overview
Vanir provided owner’s representative services for renovations of three occupied Ken-Caryl Ranch Community facilities. The projects were coordinated with two agencies: the Master Home Owner’s Association Board and the Metropolitan District Board.
- Ranch House: The multi-phased renovations at the existing 19,840-square-foot Ranch House included an updated front lobby area; renovated administration offices and youth program classrooms; updated interior restrooms and new exterior restrooms; and the addition of a fire sprinkler system.
- Community Center: The three-phase renovations at the existing 12,064-square-foot Community Center included major renovations of the main front lobby, exercise rooms, multipurpose and community meeting rooms, youth program space and the addition of a new limited-use/limited-access elevator. Site improvements included the replacement of four post-tensioned tennis courts, addition of exterior restrooms, a new shade pavilion, splash pad and drop-off loop.
- Dakota Lodge: Updates to the 4,749-square-foot Dakota Lodge included an 1,800-square-foot multipurpose room addition and renovations to the existing office space and environmental classroom, allowing youth to have their own space and staff to have separate and secure office space. The project also included renovations to the 2,040-square-foot Ranger Station, equine storage and a regraded parking lot.
