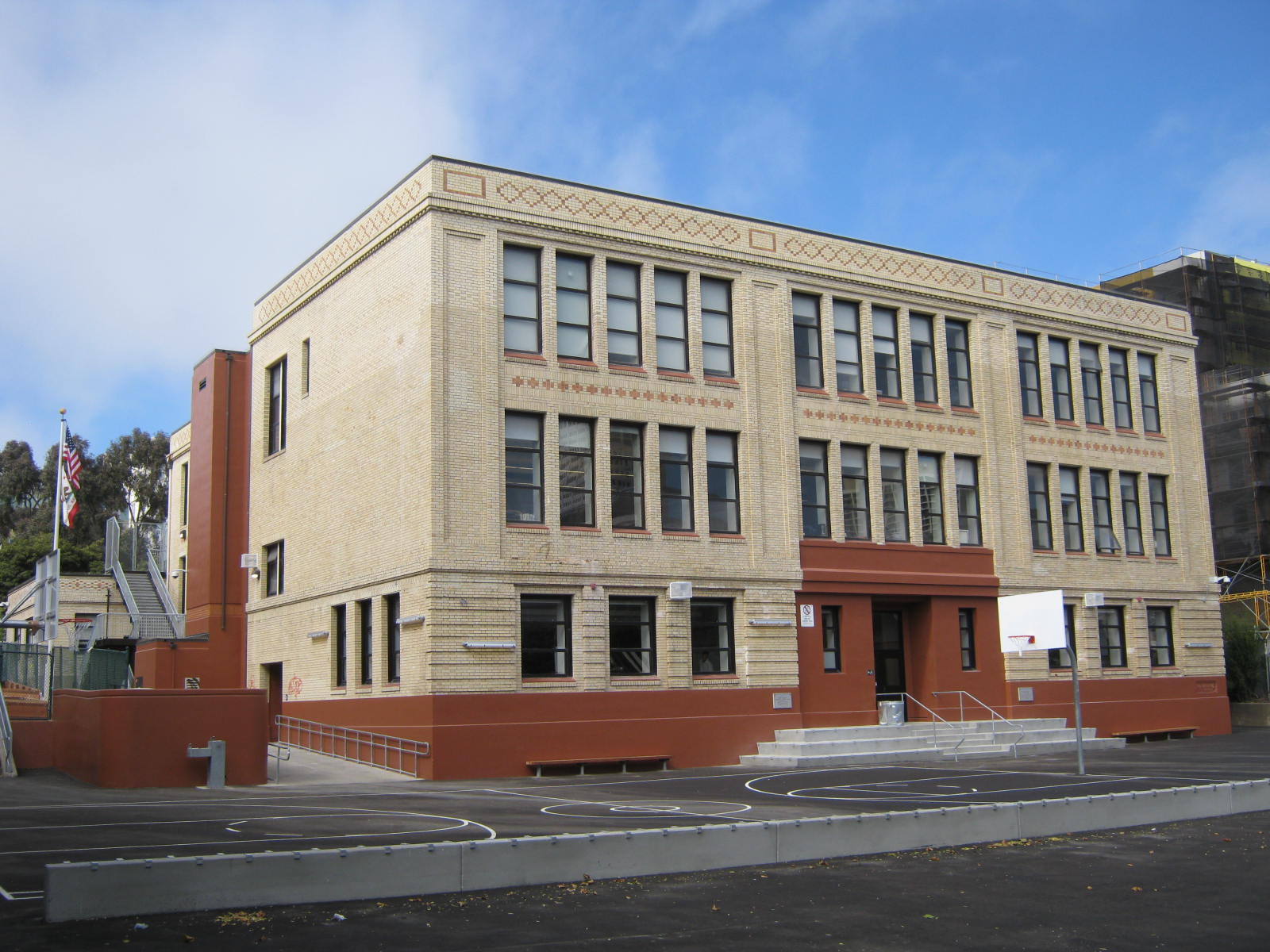Project overview
Vanir provided construction management services for the modernization and seismic upgrade of the Civic Center Secondary School (built in 1911) at San Francisco Unified School District’s John Swett campus.
The scope of work included:
- Seismic upgrade of the historic building to bring it up to current code using shotcrete to stabilize perimeter masonry, perimeter tube steel ledgers/collectors to tie floor diaphragm structure to perimeter walls and internal steel brace frames for lateral stability
- New utility infrastructure in the building, including electrical service, plumbing, HVAC and fire sprinklers
- New classrooms, offices, restrooms, cafeteria and a kitchen
- ADA accessibility for both interior and exterior of the building
Adding value
The existing structural elements discovered following demolition were quite different from the as-built plans from 1911, which resulted in a redesign of new structural steel connections. To minimize costs and prevent delays, Vanir took the lead in bringing the DSA field engineer, structural engineer, architect and contractor on-site to collaborate and develop the redesign package. This effort helped to lessen the duration for the typical DSA re-submission, review and approval process.
