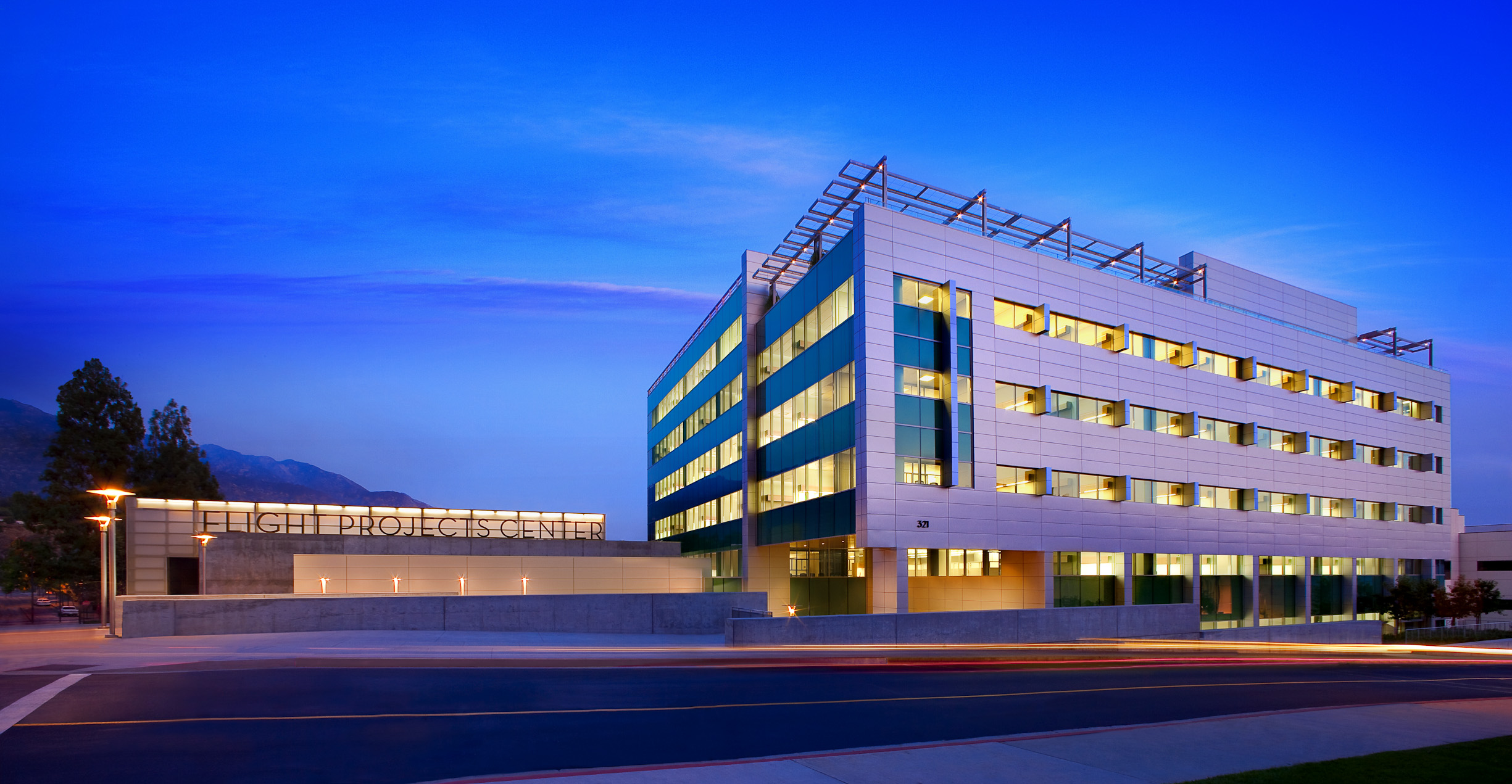Project overview
Vanir provided project management services for the Jet Propulsion Laboratory (JPL), a federally funded research and development facility managed by the California Institute of Technology for the National Aeronautics and Space Administration (NASA). The project consisted of demolition of four buildings; mass excavation and fill, landscaping, site improvements and the construction of a six-story-plus basement office building. The new 190,000-square-foot building comprises offices, meeting rooms and support facilities for approximately 600 people. There is also a separate 400-seat auditorium and a 200-seat conference room that can be divided in half.
Employing sustainable practices
Obtaining LEED Gold certification was one of JPL’s main goals and also one of the project team’s primary endeavors. The project attained LEED Gold certification under the LEED NCv2.2 Rating. Factors contributing to the rating included a living vegetated and white roof to help deflect the sun’s rays and heat; drought tolerant and native plant materials that use 72% less water than a typical Southern California landscape design; and energy conservation measures including improved wall and roof insulation, efficient chillers and boilers, installed shading devices and a lowered lighting power density. Additionally, more than 75% of the waste generated during the construction was diverted from the landfill and sent to a local recycling facility.
