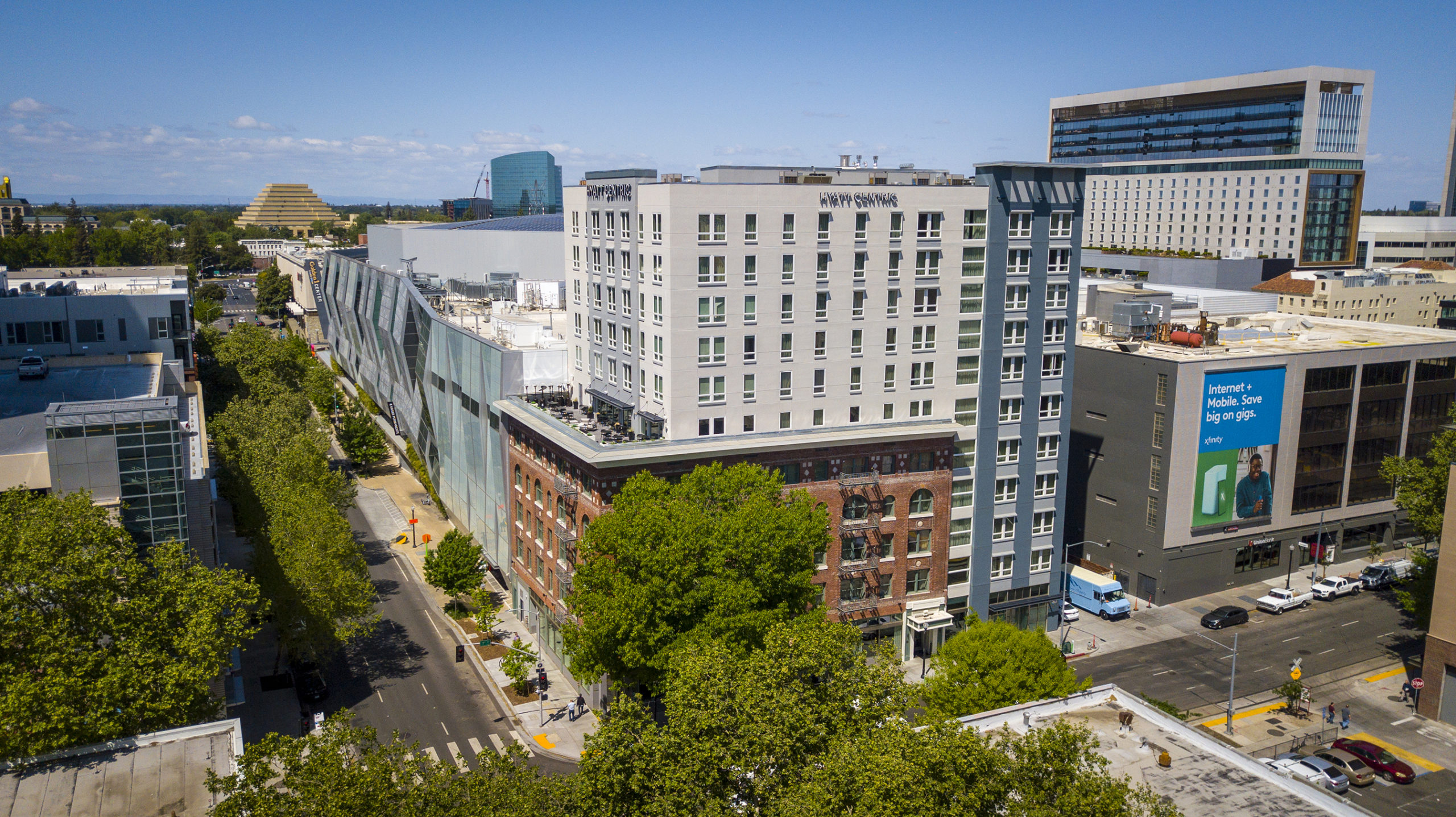Project overview
The Hyatt Centric Hotel project involved renovating a historic hotel in downtown Sacramento. Vanir provided services for the lender, including a pre-close (loan) due diligence review, project monitoring and payment requisition review for post-close (loan). The original hotel opened in 1911 as Hotel Clayton — it was a very big deal for the city, providing lodging for Sacramento’s business and political elite. The hotel was renamed The Marshall in 1939, continuing operations as a hotel while housing a jazz venue in the basement.
The project included:
- Demolition of the five-story Marshall Hotel with the exception of the two facades, which were reused and rehabilitated as part of the historical preservation requirements for the project
- Construction of an 11-story, 106,000-square-foot boutique hotel with 170 guest rooms, built on the .26-acre parcel
- Renovation of ground level retail bays, which were redesigned with the historic style of the original designs and patterns
During the pre-close due diligence review, the assessment of the GMP pricing became a challenge. The project was procured design-build by the developer and the design was not fully complete at the time the loan closed. The lender wanted a complete review of the GMP pricing before the loan would fund. Vanir provided a thorough analysis of the design, schedule, Hyatt standards and GMP pricing, and helped identify several risks to the budget and schedule. Our team also provided a recommendation to the lender on the completeness of the GMP.
