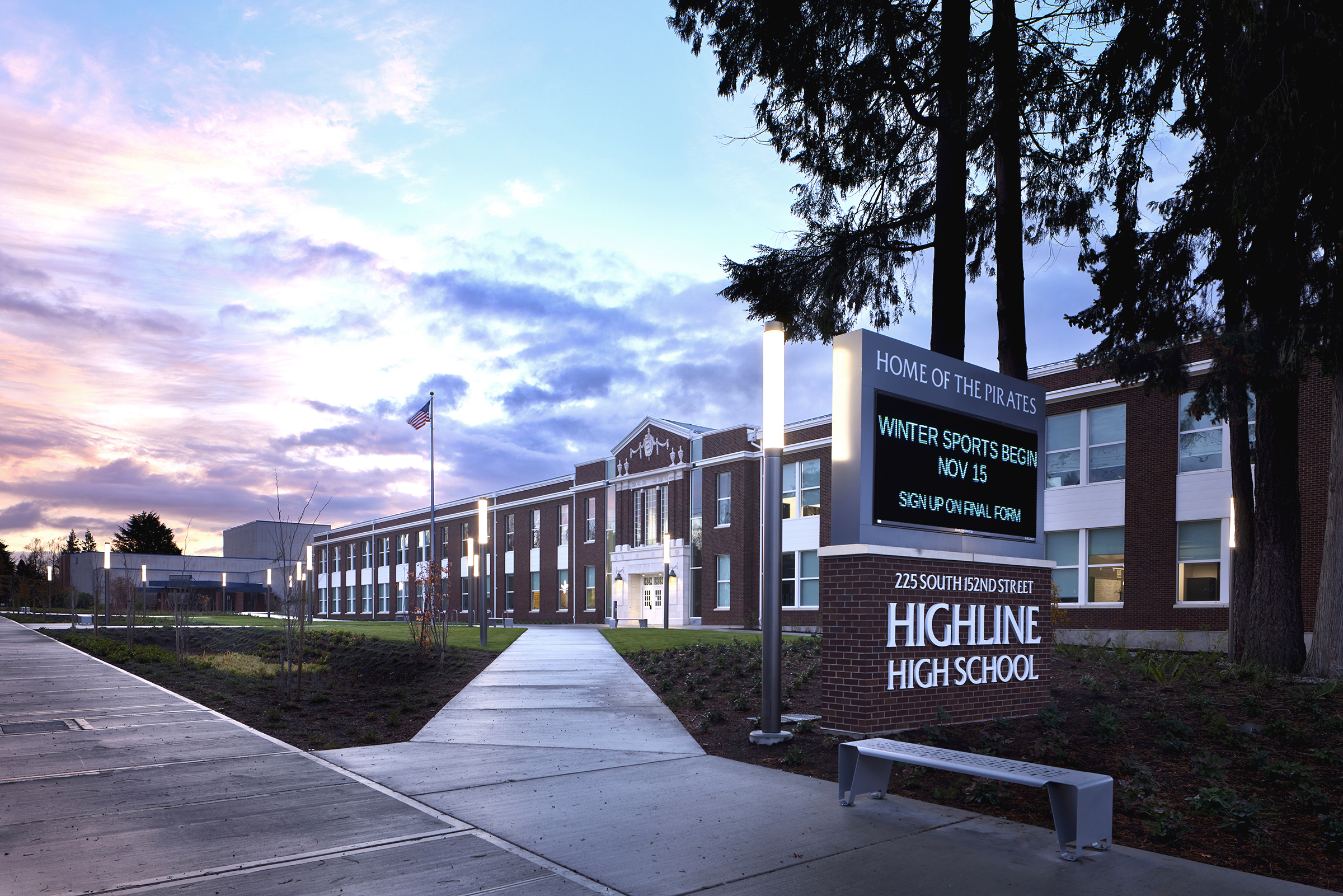Project overview
Vanir provided project and construction management services for the Highline High School Replacement project, which involved demolishing the existing school and rebuilding a new high school on its same campus. The new school was designed as a two-story masonry clad building that provides a balanced, stately civic presence, reinforcing the important role of education in the community. This façade re-uses elements and proportions of the original Highline High School, sparking a recognition of the original building in the minds of graduates and local citizens.
Our team was responsible for the oversight and management of the design firm and the GC/CM, and our services included an extensive community outreach program to ensure the design met the community’s expectations. The 225,000-square-foot facility accommodates 1,500 students and includes:
- Five career technical education program areas
- A 400-seat performing arts center
- A competition gymnasium with four locker rooms
- A production kitchen
- Views of Mount Rainier from the three-story south wing
The project planning phase involved significant evaluation of preservation options related to the historical status of the school, measured against 21st century educational needs. Vanir led the effort to obtain approval from the Capital Projects Advisory Review Board’s Project Review Committee to seek the use of a GC/CM contracting method. The collaborative approach with the GC/CM included evaluating best value options analysis, and with community and District input, the design for a replacement campus with additional features was approved.
