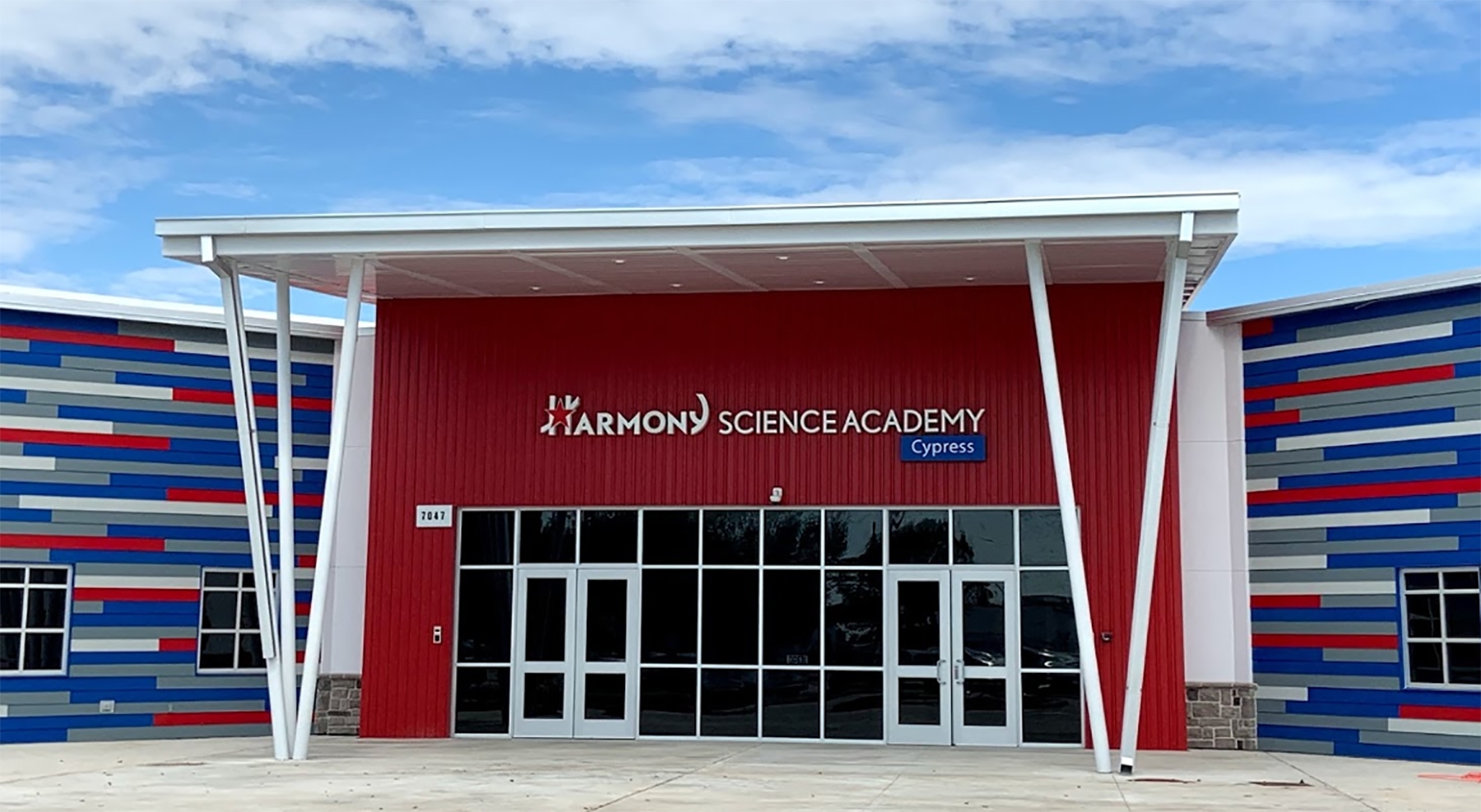Project overview
Vanir provided project management and quality assurance services for the construction and occupancy phases of a new K-5 facility. The project consisted of a single-story, 53,247-square-foot elementary school building comprised of classrooms; a gymnasium, library and administration space; and a cafeteria with a catering area.
The site also includes a soccer field and track, a basketball court and a garden center for outdoor education.
Vanir’s scope of work included construction contract administration; attending project site meetings; reviewing submittals, RFIs and change orders; and monitoring the contractor’s construction schedule and quality, as well as all closeout documents.
Ongoing work for this client
Vanir is providing owner’s representative and project management services for Harmony Addison St. Elementary School (Pre-K-5) and Harmony Dyer St. Middle School/High School prototypes, to be built in El Paso. Campuses will include a soccer field with a track, a baseball field, shot-put and long-jump fields and a garden area.
