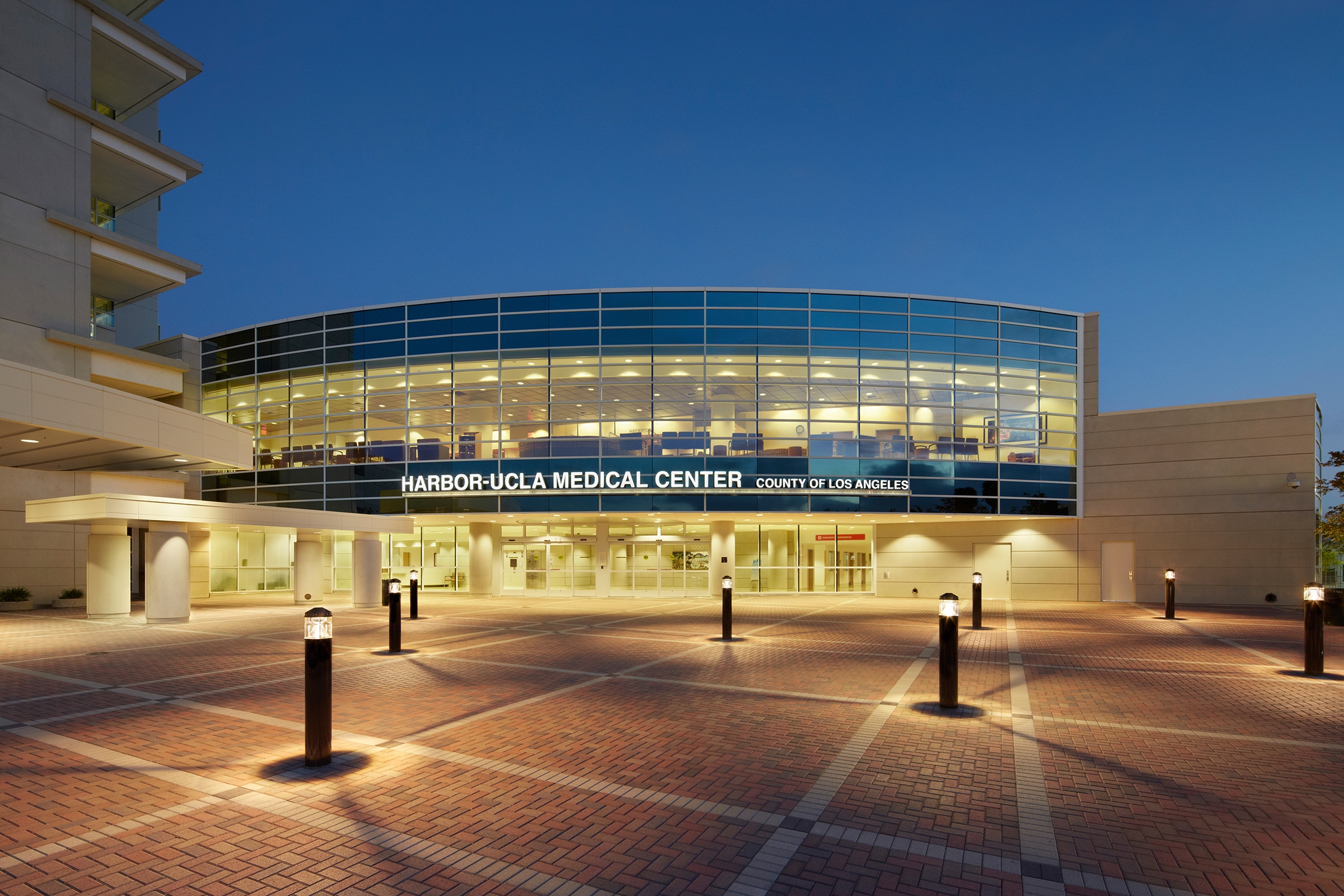Project overview
Vanir, as part of a joint venture team with GKKWorks (now CannonDesign), provided project and construction management services for the Surgery/Emergency Replacement project at Harbor-UCLA Medical Center. As an essential element in the healthcare delivery system for the greater Los Angeles area, renovations and additions were needed to address the changing demographics of the inpatient population and the expanding needs of the outpatient population.
Major elements included a state-of-the-art, 16-room surgical suite and a new ER department, accommodating 175,000 patient visits and 1.23 million accompanying family members per year.
Vanir played a lead role for the joint venture team
With strong support from the Medical Center, the GKKWorks/Vanir team obtained permission from the Office of Statewide Hospital Planning and Development (OSHPD) to change the project delivery method from design-bid-build to the much faster design-build approach. Incremental building approvals were issued by OSHPD, which significantly enhanced the completion schedule. As one of its project management services, the Vanir team also provided medical; furniture, fixtures and equipment planning; procurement; and installation coordination services for the $32.7 million package.
