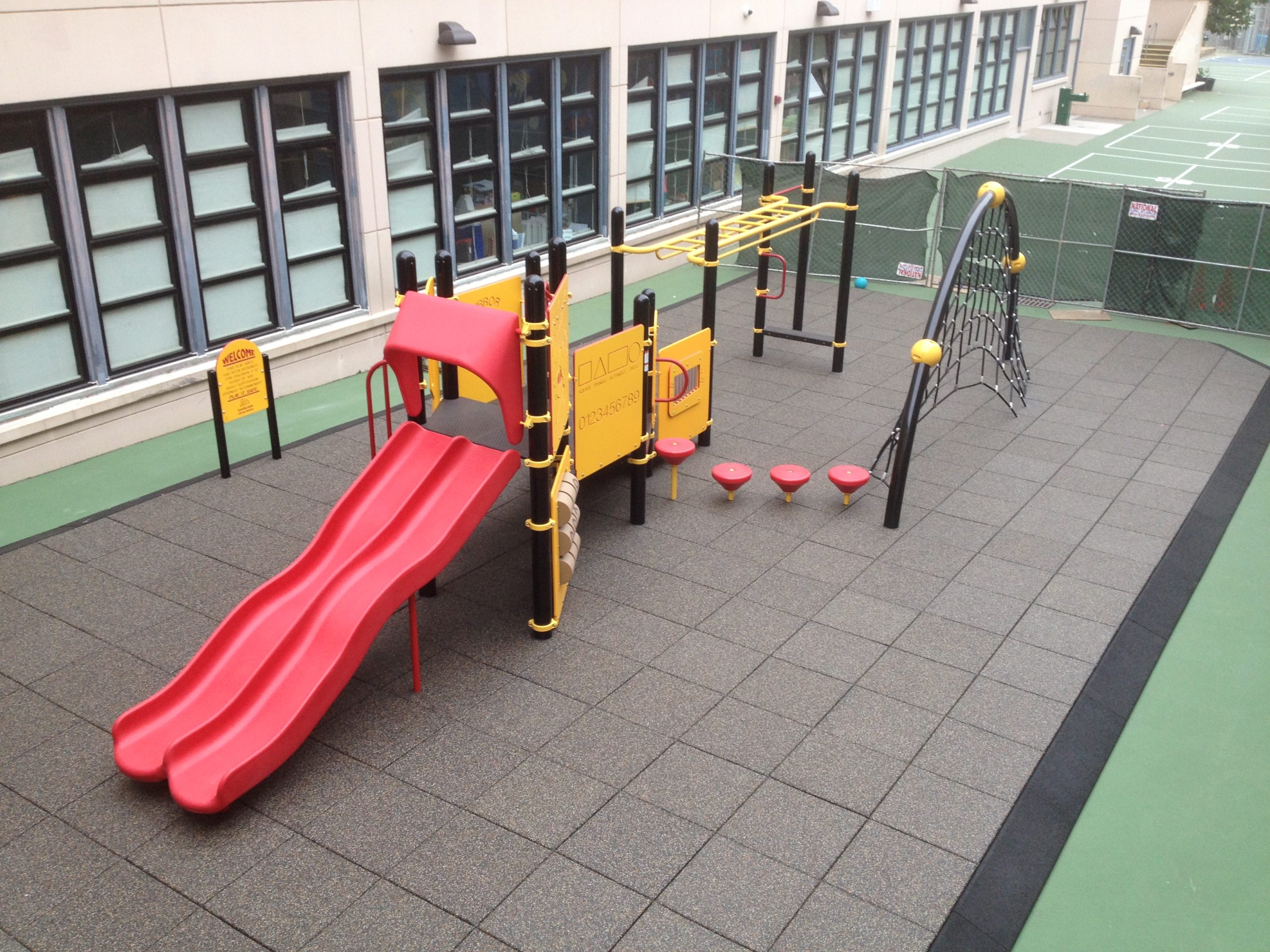Project overview
Vanir provided construction management services for the modernization and seismic upgrade of San Francisco Unified School District’s Gordon Lau Elementary School, located in the heart of Chinatown. The project, which was part of the District’s Proposition A 2011 Bond, consisted of two buildings connected by enclosed bridges — a 94,000-square-foot, four-story facility built in 1914 and a 40,000-square-foot building built in 1953. The scope of work included:
- Hazardous material remediation, excavation, shoring, concrete foundation, shotcrete shear walls, exterior masonry wall repairs and structural steel collector beams
- New plumbing, electrical, mechanical, hydronic heating systems, building automation systems, fire sprinkler, fire alarm, security and building communication systems
- New cool roof system, interior finishes, handrails, guardrails and ramps, as well as a new play structure and landscaping/irrigation
Overcoming access challenges related to neighboring projects
The project was located adjacent to a multi-billion-dollar central subway project and the only access was on Washington Street, which was closed to vehicular and pedestrian traffic. The street was used only for construction deliveries for the adjacent hospital expansion and subway station projects. Vanir immediately engaged in a relationship-building mission to gain trust of the crews managing the neighboring projects. Each stakeholder shared its schedule and worked together on the use of Washington Street, which ultimately enabled Vanir to become an equal partner and complete the modernization project on time.
